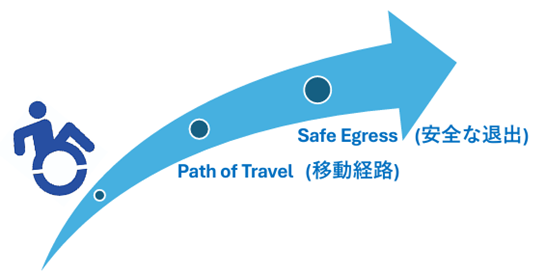
- Welcome to Global Approach for Accessible Path of Travel and Safe Egress.
- This platform is dedicated to exploring the principles of Universal Design and Accessibility Compliance within the built environment. Our focus is on ensuring an accessible path of travel, safe egress, and effective fire and smoke protection for individuals of all abilities and disabilities. The goal is to foster a deeper understanding of how inclusive architectural and urban planning can enhance the quality of life for people with diverse mobility needs, while promoting full compliance with accessibility standards and applicable building safety codes.

- Rooted in Academic Research, this initiative is an extension of my ongoing research at Shibaura Institute of Technology (SIT) under the guidance of Professor Ruka Kosuge, where we examine existing challenges and deficiencies in accessibility compliance in Japan and USA.
- This platform focuses on practical applications of universal design principles and accessibility compliance in both public and private facilities, with a particular emphasis on inclusive mobility through:
- Accessibility Compliance,
- Means of Egress, and
- Fire & Smoke Protection
- This platform focuses on practical applications of universal design principles and accessibility compliance in both public and private facilities, with a particular emphasis on inclusive mobility through:
Designing a public or private facility begins with determining its Occupancy Group Classification, which defines the building’s intended use and function as specified by the building code. This classification is a fundamental factor influencing key design elements, including construction type, fire protection requirements, occupant load, means of egress, accessibility standards, and other critical safety regulations.
“Ensuring proper building use classification is essential for compliance with applicable codes and standards, ultimately safeguarding the health, safety, and welfare of all occupants.”
Under the International Building Code (IBC), occupancy groups are classified into the following categories:
In Japan, the Building Standard Law (BSL) does not explicitly categorize buildings by occupancy types as seen in some other building codes. Instead, Japan utilizes a zoning system that regulates land use and building forms through twelve distinct Land Use Zones. Japan’s City Planning Act defines 12 distinct land use zones to regulate permissible building types and functions in urban planning:
- Exclusively Low-Rise Residential Zone (第一種低層住居専用地域)
- Quasi-Low-Rise Residential Zone (第二種低層住居専用地域)
- Exclusively Medium-High-Rise Residential Zone (第一種中高層住居専用地域)
- Quasi-Medium-High-Rise Residential Zone (第二種中高層住居専用地域)
- Category I Residential Zone (第一種住居地域)
- Category II Residential Zone (第二種住居地域)
- Quasi-Residential Zone (準住居地域)
- Neighborhood Commercial Zone (近隣商業地域)
- Commercial Zone (商業地域)
- Quasi-Industrial Zone (準工業地域)
- Industrial Zone (工業地域)
- Exclusively Industrial Zone (工業専用地域)
- Each zone determines the allowable Floor Area Ratio (FAR) and Building Coverage Ratio (BCR), influencing building size and density.
For the purpose of this research, we shall classify the Japanese Land Use Zones according to the following occupancy categories:
By selecting any of the occupancy categories above, the reader will be directed to detailed guidelines covering:
- 1) Accessibility Compliance,
- 2) Means of Exiting, and
- 3) Fire & Smoke Protection,
Plagiarism-free statement:
Certain photographs, illustrations, and diagrams presented in this research-platform were obtained from various online sources and are used exclusively for educational and illustrative purposes. All rights to the original content belong to their respective owners. No copyright infringement is intended.

