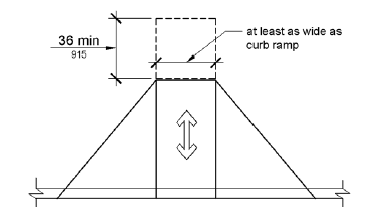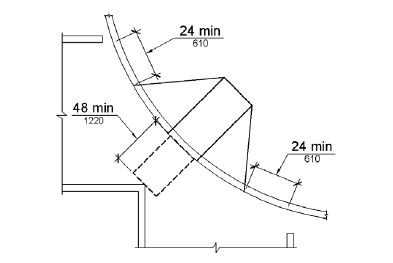General Definition:
IBC / ADA (USA):
- An accessible parking stall is a designated parking space for use by individuals with disabilities.
- It must be located on the shortest accessible route to an accessible building entrance, and include proper dimensions, signage, vertical clearance, and an adjacent access aisle to allow for safe entry/exit from a vehicle, including vans.
- The design is governed by the ADA Standards for Accessible Design and referenced by the IBC.
BSL (Japan)
- An accessible parking stall (referred to as a “priority parking space”) is a specially marked space designated for persons with physical disabilities or mobility limitations.
- It is regulated by the Order on Road Signs and Markings, often supplemented by local government guidelines. Dimensions and design may vary but aim to provide ease of access, typically located near entrances or elevators, and marked with the International Symbol of Accessibility (ISA).
- Requirements are less uniform than the ADA, with greater regional variation.
Comparison Table:
| Aspect | IBC / ADA (USA) | BSL (Japan) |
|---|---|---|
| General Definition | A designated parking stall for persons with disabilities, designed with strict dimensional and access rules. | A priority parking stall for individuals with disabilities or limited mobility. |
| Design Standard | ADA Standards for Accessible Design (referenced by IBC). | Order on Road Signs and Markings; local government guidelines. |
| Dimensions (Car Space) | 96 in (2.44 m) wide + 60 in (1.52 m) access aisle. | 1.7–2.5 m wide, 3.5–6.5 m long. |
| Van Accessibility | Requires larger width and/or access aisle: 132 in (3.35 m) + 60 in or 96 in (2.44 m) + 96 in (2.44 m). | Not always differentiated from standard accessible stalls. |
| Access Aisle | Required; must be clearly marked and adjacent to the stall. | May be included but not consistently regulated. |
| Location Requirement | Must be on the shortest accessible route to an accessible entrance. | Typically placed near entrances or elevators; varies by facility. |
| Signage | Required: International Symbol of Accessibility (ISA), mounted ≥ 60 in (1.52 m) high; “Van Accessible” sign. | Uses ISA; signage placement and requirements vary by jurisdiction. |
| Vertical Clearance | Minimum 98 in (2.49 m) for van-accessible spaces. | Not uniformly specified or enforced across jurisdictions. |
| Enforcement | Strictly enforced with fines and inspections; varies by state. | Limited enforcement; relies more on public awareness and social norms. |
| Regulatory Authority | U.S. Department of Justice (ADA), local building and planning departments. | Ministry of Land, Infrastructure, Transport and Tourism (MLIT); local municipalities. |
Key Differences:
- The USA’s ADA system is more technical, legally enforceable, and uniform, with clearly prescribed dimensions, signage, and access features.
- Japan’s system is more flexible, with local interpretation, less legal enforcement, and a strong emphasis on social responsibility over regulation.
Case Study:
Accessible Parking Stalls for a 5-Story Office Building (Group B Occupancy)
- Locations
- Honolulu, USA
- Toyosu, Tokyo, Japan
- Project Overview
- Building Use: 5-story office building (Group B Occupancy)
- Total Floor Area: 4,500 m² (≈48,500 ft²)
- Functions: Offices, meeting rooms, lobby
- Objective: Ensure compliance with national accessibility codes for parking and entrance design
USA – IBC / ADA Compliance
| Criteria | Requirement (IBC / ADA 2010) |
| Parking Count Basis | Based on total number of parking spaces provided on the site |
| Accessible Stall Ratio | 1 accessible stall for every 1–25 total stalls; up to 6 accessible stalls for 151–200 stalls |
| Van-Accessible Stall Requirement | At least 1 in every 6 accessible stalls must be van-accessible |
| Stall Dimensions | Standard: 96 in + 60 in aisle; Van: 132 in + 60 in aisle or 96 in + 96 in aisle |
| Vertical Clearance | Minimum 98 in (2.49 m) for van stalls |
| Signage | Required: International Symbol of Accessibility (ISA) + “Van Accessible” for van stalls |
| Location | Closest accessible route to main entrance, preferably on level-grade route |
| Surface and Slope | Level with max slope of 1:48 in any direction |
- Implementation Example:
- Assuming a parking lot with 80 spaces, a minimum of 4 accessible stalls is required, including 1 van-accessible stall. These are placed adjacent to the main entrance and comply with ADA dimensions and signage.
Japan – BSL / Local Guidelines Compliance
| Criteria | Requirement (BSL + Local Guidance) |
| Parking Count Basis | Not nationally standardized; local governments determine ratio or voluntary provision |
| Accessible Stall Ratio | Recommended: 1–2 stalls for small/medium buildings; may increase with public funding or use |
| Van-Accessible Stall | No explicit requirement; dimensions often accommodate general use |
| Stall Dimensions | Range: 1.7–2.5 m wide, 3.5–6.5 m long |
| Vertical Clearance | Not standardized across jurisdictions |
| Signage | ISA symbol required; signage layout and height may vary by city or prefecture |
| Location | Recommended near main entrance or elevator access |
| Surface and Slope | Must be smooth and stable, slope guidance varies by local codes |
- Implementation Example:
- The site plan may include 2–3 accessible stalls near the lobby entrance, designed with wider widths (e.g., 2.3 m), but access aisles may not be explicitly marked. Use of color or tactile pavement to distinguish is common. Signage uses ISA, but without legal enforcement.
Key Comparison Summary
| Feature | USA (IBC/ADA) | Japan (BSL/Local) |
| Minimum Stall Count | Strictly defined by ADA Table 208.2 | Not standardized; varies by municipality |
| Access Aisle | Required and dimensioned | Not always required |
| Van Accessibility | Mandated with defined specs | Not formally required |
| Signage | Uniform and enforced | Varies; not always enforced |
| Enforcement | Legal requirement, subject to inspection | Often voluntary; dependent on social norms |
Conclusion
- In the USA, the accessible parking design is highly regulated, with precise ratios, dimensions, and signage requirements enforced by law.
- In Japan, accessibility provision is often guided by best practice and social expectation, with variation depending on local jurisdiction and building function.
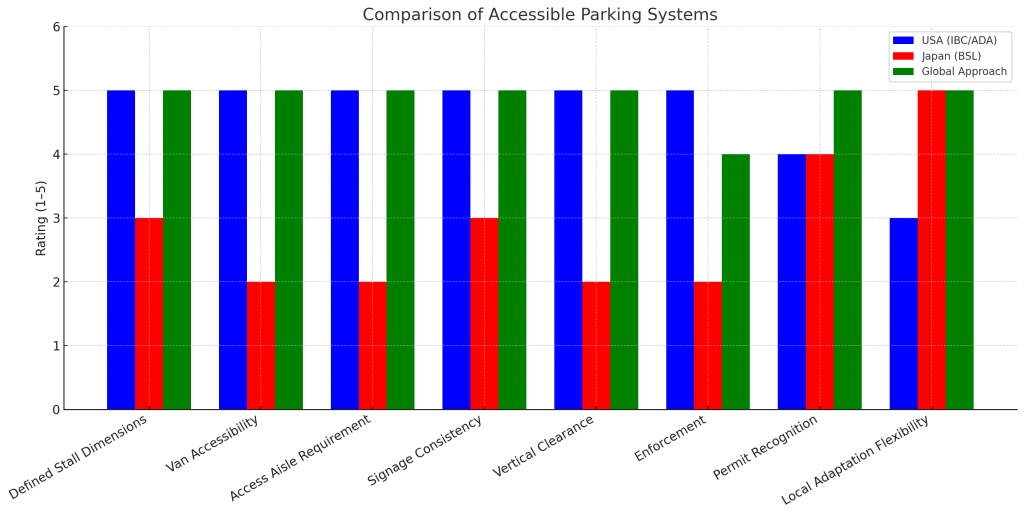
Global Approach
- Adopt a Core Set of International Minimum Standards
- Establish globally accepted baseline specifications for:
- Stall Size: 9 feet wide × 18 feet deep (≈ 2.74 meters × 5.49 meters)
- Access Aisle: 5 feet wide (≈ 1.52 meters)
- Van accessibility with a defined clearance and larger aisle
- Accessible route connections
- Establish globally accepted baseline specifications for:
- Develop a Tiered Framework for Local Adaptation
- Introduce a 3-tier model:
- Tier 1 – Universal minimums (e.g., signage, access aisle, close proximity)
- Tier 2 – Enhanced standards (e.g., van-accessible, lighting, tactile cues)
- Tier 3 – Local adaptations (climate, topography, vehicle norms)
- Introduce a 3-tier model:
- Universal Signage and Wayfinding
- Require the use of a standardized International Symbol of Accessibility (ISA).
- Establish universal placement height, lighting, and contrast requirements to ensure visibility.
- Encourage multilingual or pictographic signage in tourist and public spaces.
- 4. Digital Integration & Permit Recognition
- Develop a global permit recognition system (e.g., scannable QR codes or e-badges) for international travelers with disabilities.
- Link national databases via agreements like those under the International Transport Forum (ITF).
- Promote Education and Cultural Change
- Implement public awareness campaigns to reinforce the social importance of respecting accessible spaces.
- Include accessibility in professional training for architects, urban planners, and code officials.
- Monitoring & Global Reporting
- Encourage governments to include accessibility metrics in sustainability and inclusivity reporting (e.g., UN SDG Goal 11 – Sustainable Cities and Communities).
- Share compliance data and best practices through international bodies (e.g., ISO, UN-Habitat, World Bank).
Standard Guidelines for Accessible Parking Spaces
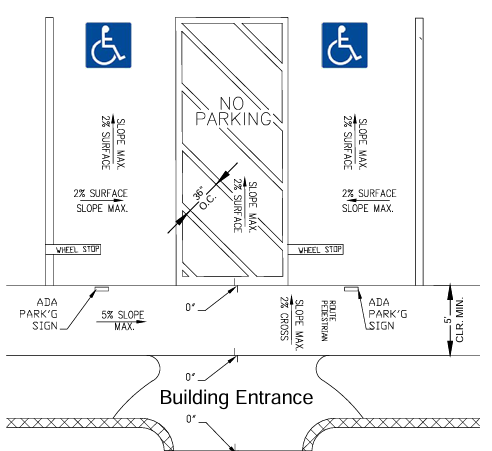
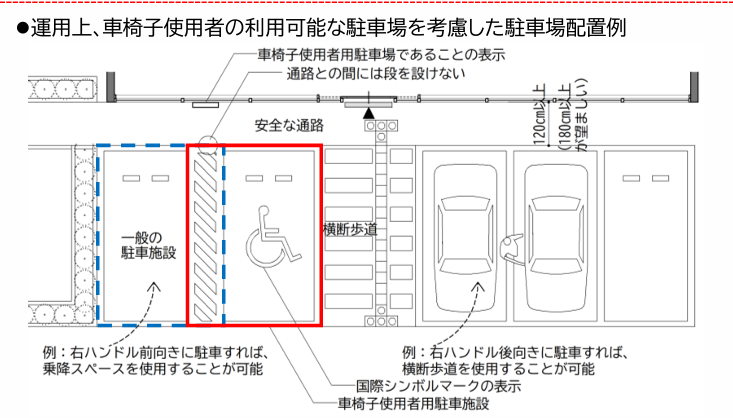
USA vs. Japan: Accessible Parking Space Counts
| Total Parking Spaces | USA (IBC Table 1106.1) | Japan (General BSL/Local Guidelines) |
|---|---|---|
| 1 to 25 | 1 accessible space required | 1 space recommended (voluntary in many municipalities) |
| 26 to 50 | 2 accessible spaces required | 1–2 spaces recommended |
| 51 to 75 | 3 accessible spaces required | Often 2 spaces; local guidelines may vary |
| 76 to 100 | 4 accessible spaces required | Usually 2–3 spaces; not strictly mandated |
| 101 to 150 | 5 accessible spaces required | 2–3 spaces recommended (varies) |
| 151 to 200 | 6 accessible spaces required | No fixed national requirement; generally 2–4 depending on context |
| 201 to 500 | 7–9 accessible spaces required | Typically 2–5 spaces based on design intentions |
| 501 to 1,000 | 2% of total parking spaces must be accessible | No percentage-based rule; some municipalities follow ~1–2% guidelines |
| 1,001 and over | 20, plus 1 for every 100 spaces (or portion) over 1,000 | No national rule; provision is site-specific and often negotiated |
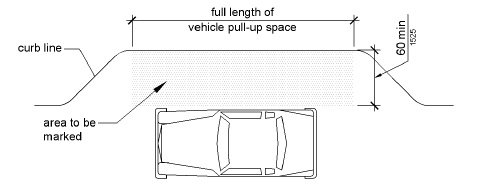



Clear floor space for a forward or side approach (§309.2)
Location within accessible reach ranges (§309.3)
One-hand operation without tight grasping, pinching, twisting of the wrist, or more than 5 pounds of force (§309.4)
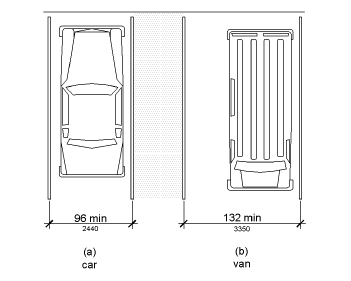



(132″ = 312 cm, 60″ = 152 cm)

(96″ = 244 cm)
