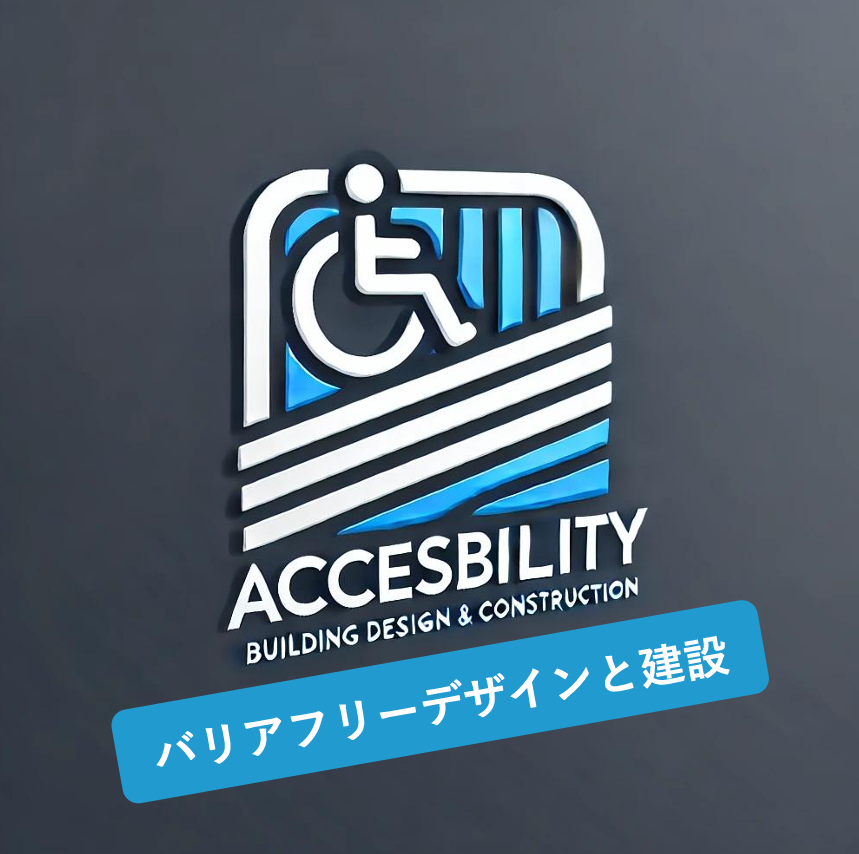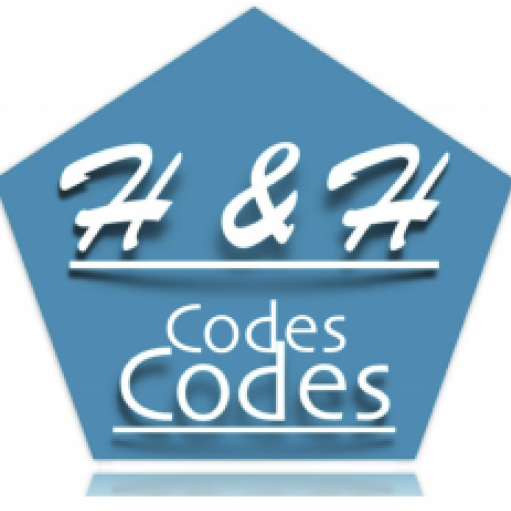| Accessible Seating | 🔹 Minimum 5% of seating areas must be accessible and integrated with general seating (IBC 1108.2.5). | 🔹 Barrier-free law (バリアフリー法) mandates accessible seating in all indoor sports arenas and gymnasiums. |
| Accessible Routes to Seating | 🔹 At least one accessible route must connect accessible seating with public spaces (IBC 1104.4). | 🔹 Barrier-free Building Design Standards (バリアフリー建築設計基準) require step-free pathways to all accessible seating. |
| Companion Seating | 🔹 Companion seats must be provided adjacent to each wheelchair space (IBC 1108.2.3). | 🔹 Not explicitly required, but many modern sports venues provide companion seating based on local guidelines. |
| Assistive Listening Systems | 🔹 Required for assembly areas where audible communication is integral (IBC 1108.2.7 & ADA 219). | 🔹 Required under バリアフリー法, particularly for large indoor sports venues and event halls. |
| Accessible Entrances | 🔹 At least 60% of public entrances must be accessible (IBC 1105.1). | 🔹 Barrier-free Act mandates at least one accessible entrance in sports facilities and gymnasiums. |
| Accessible Restrooms | 🔹 Public and common use toilet and bathing rooms must be accessible (IBC 1109.2). | 🔹 Barrier-Free Guidelines require accessible toilets near seating and locker rooms in sports arenas. |
| Elevators for Multi-Level Facilities | 🔹 Required for multi-level seating arrangements unless an accessible ramp is provided (IBC 1104.4). | 🔹 Mandatory for multi-level sports venues, with alternative evacuation options for disabled persons. |
| Emergency Evacuation for Disabled Persons | 🔹 Areas of refuge required in multi-story buildings unless equipped with an automatic sprinkler system (IBC 1009). | 🔹 Fireproof refuge areas required for large indoor arenas and sports facilities (消防法, Fire Service Act). |

