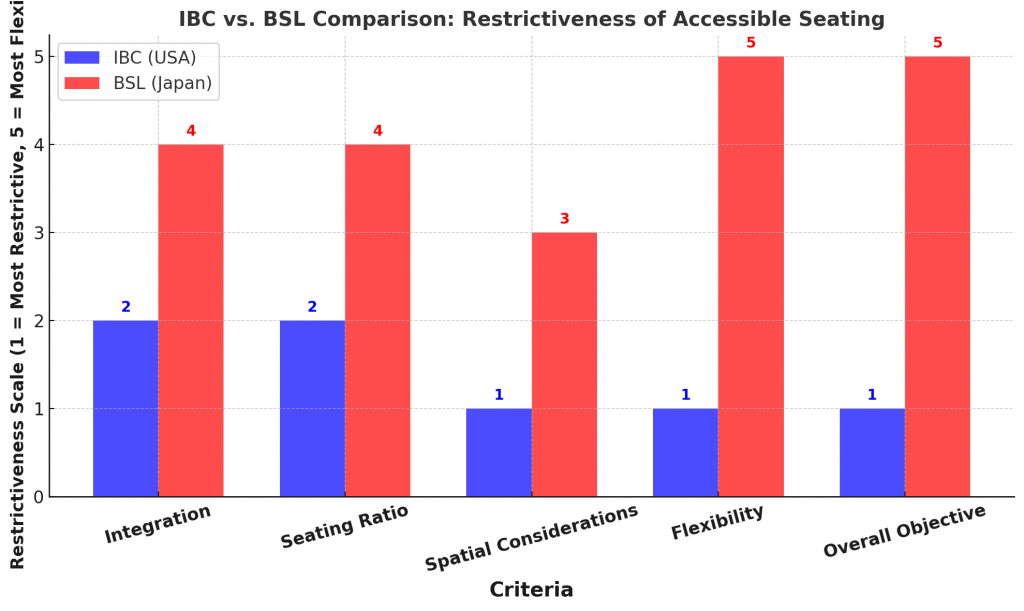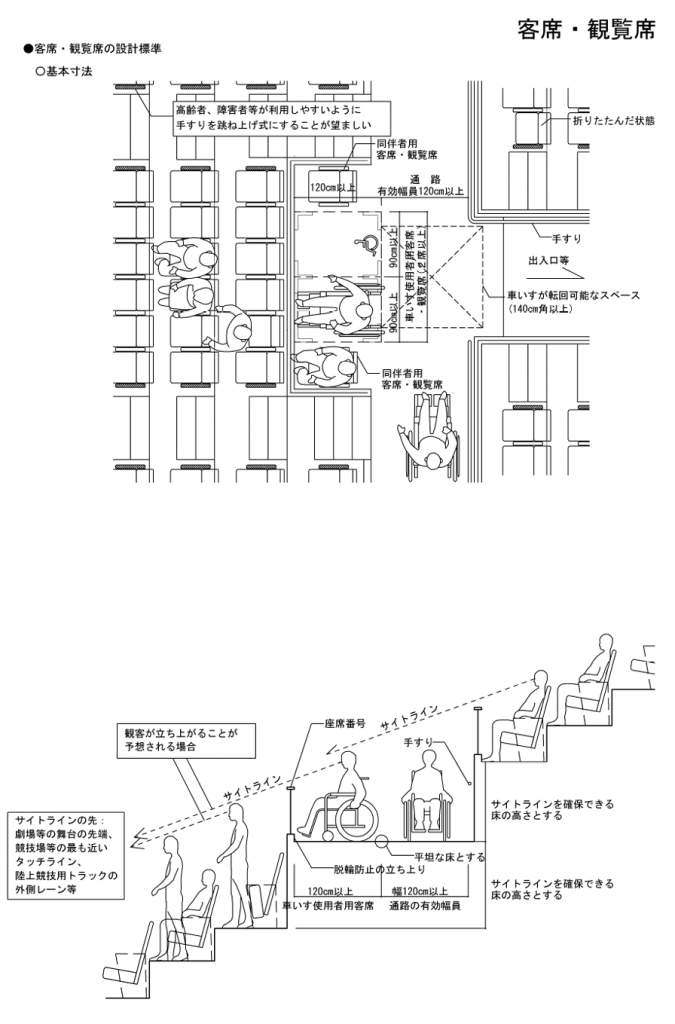General Definition
- An accessible companion seat is a fixed or designated seat located adjacent to an accessible wheelchair space in assembly areas, such as theaters, stadiums, auditoriums, and arenas.
- It allows companions, friends, or family members of individuals using wheelchairs to sit together, ensuring equal access and inclusive seating arrangements.
- Accessible companion seating is intended to ensure that individuals with disabilities can participate fully in assembly events with their companions.
- Both the International Building Code (IBC) and the Japanese Building Standards Law (BSL) address the need for such seating, though they differ somewhat in their approaches and level of prescriptiveness.
USA IBC Approach to Accessible Companion Seating
- Integration with Accessible Seating:
- The IBC requires that companion seating be located immediately adjacent to the designated wheelchair spaces.
- This proximity ensures that both the person using the wheelchair, and their companion share similar sightlines and access to exits.
- Seating Ratio:
- Typically, the IBC mandates one companion seat for every wheelchair space provided.
- This ratio is designed to offer equitable access while keeping the seating integrated with the general audience.
- Spatial and Safety Considerations:
- The design must account for adequate circulation and emergency egress.
- Companion seats, as part of the accessible seating group, must be designed so that occupants have clear, unobstructed pathways to exits and other essential features.
Japan BSL Approach to Accessible Companion Seating
- Integrated Layout with Flexibility:
- Under the BSL, accessible companion seating is also expected to be integrated with the accessible seating areas. However, the guidelines often allow for more flexibility in layout and dimensions to suit local architectural practices and cultural expectations.
- Design Objectives:
- Like the IBC, the BSL prioritizes ensuring that companions experience comparable viewing and egress opportunities.
- The focus is on maintaining unobstructed access and clear sightlines, though specific ratios or measurements may vary depending on local regulations or the type of facility.
- Safety and Egress:
- The BSL mandates that all seating areas—including companion seating—must facilitate safe and rapid egress in emergencies.
- The positioning of these seats should support clear, direct access to exit routes, ensuring occupant safety under all circumstances.

Comparative Analysis
- Integration:
- Both codes emphasize the importance of integrating accessible companion seating with the main seating plan rather than segregating it. This integration supports inclusivity and equitable viewing experiences.
- Emergency and Safety Requirements:
- Both the IBC and BSL require that companion seating be part of an accessible route system that provides clear and unobstructed emergency egress.
- Flexibility vs. Prescriptiveness:
- The IBC tends to be more prescriptive—often specifying the ratio of companion to wheelchair spaces—while the BSL offers a more flexible approach that can be adapted to local design contexts.
- Overall Objective:
- Both systems share the goal of ensuring that individuals with disabilities have equal access and comfort. The companion seating is a critical component in achieving this objective, whether through strict guidelines or flexible standards that respect local practices.
| IBC V. BSL Comparison | ||
|---|---|---|
| Criteria | IBC | BSL |
| Integration | Companion seating must be immediately adjacent to wheelchair spaces. | Integrated with accessible seating, with a flexible layout. |
| Seating Ratio | Typically, 1:1 (one companion seat per wheelchair space). | Ratio may vary based on local regulations and design needs. |
| Spatial Considerations | Requires clear circulation paths and unobstructed emergency egress. | Emphasizes unobstructed pathways and overall safety in egress. |
| Flexibility | More prescriptive guidelines are provided. | Offers a more adaptable approach to suit local practices. |
| Overall Objective | Ensures equal access, consistent viewing, and rapid emergency egress. | Aims for inclusivity, safety, and adaptability in seating design. |
- Accessible companion seating, as defined by both the IBC and the BSL, is key to creating inclusive environments in Group A-1 occupancies.
- While the IBC provides a more standardized and prescriptive framework, the BSL’s flexible guidelines allow designers to adapt to local needs without compromising safety or accessibility.
- Aligning these approaches in practice helps ensure that all patrons enjoy comparable experiences in terms of safety, accessibility, and overall comfort.
Recommendations for Improvements
- Integration
- IBC: Introduce more flexibility in seating arrangements while ensuring companion seating adjacency.
- BSL: Establish minimum adjacency requirements to prevent excessive separation.
- Best Practice: Combine flexibility with adjacency standards to enhance user experience while ensuring accessibility compliance.
- Seating Ratio
- IBC: Allow adaptive companion seating ratios based on venue type and demand.
- BSL: Standardize a minimum companion seat requirement to avoid excessive variation.
- Best Practice: Implement a hybrid approach, allowing flexibility while maintaining baseline accessibility standards.
- Spatial Considerations
- IBC: Encourage wider access routes and alternative egress solutions for improved crowd flow.
- BSL: Implement clear width requirements while ensuring unobstructed pathways.
- Best Practice: Balance spatial efficiency with safety, ensuring both clear pathways and adaptable layouts.
- Flexibility
- IBC: Introduce adjustable compliance criteria for different venue types.
- BSL: Ensure adaptability does not lead to inconsistencies in accessibility compliance.
- Best Practice: Develop a scalable compliance model, allowing for customized solutions without compromising accessibility.
- Overall Objective
- IBC: Expand focus beyond equal access and emergency egress to include universal design principles.
- BSL: Strengthen emergency egress planning while preserving adaptive seating designs.
- Best Practice: Promote universal design principles across all regulations while ensuring emergency preparedness and adaptability.
Key Takeaways
- USA (IBC):
- Requires companion seating adjacent to wheelchair spaces, ensuring equal sightlines and access to exits. A 1:1 seating ratio is mandated, with clear pathways for safety and emergency egress.
- Japan (BSL):
- Also integrates companion seating within accessible areas but allows more flexibility in layout. It prioritizes comparable viewing and egress, with regulations varying by facility type. Safety rules ensure clear exit access for all seating areas.
- Best Practice Recommendation:
- Adopt a hybrid approach, maintaining IBC’s adjacency and clear egress standards while allowing BSL’s flexibility in layout to accommodate diverse venue designs and cultural considerations.
Audience and Viewing Seats
Upper diagram: (Plan View)
- Handrails:
Recommended to be foldable to facilitate use by elderly people and individuals with disabilities. - Accessible Audience and Viewing Seat (Wheelchair Seating Area):
- Clear area for wheelchair seating: 90 cm wide × 120 cm deep (approx. 2 ft 11 in × 3 ft 11 in) per wheelchair user.
- Companion seating provided adjacent to wheelchair seating.
- Aisle Width:
Effective aisle width of at least 120 cm (3 ft 11 in). - Turning space for wheelchair users:
Square space of at least 140 cm × 140 cm (4 ft 7 in × 4 ft 7 in) for wheelchair maneuvering and turnaround.
Lower diagram: (Section View – Sightlines)
- Sightline considerations:
Sightlines (lines of vision) must ensure clear viewing of performance areas, sports fields, running tracks, or other viewing focal points. - Where audience members might stand up:
The design must accommodate uninterrupted sightlines for wheelchair seating even when seated audience members in front stand up. - Seating numbers and handrails clearly indicated.
- Wheelchair seating area:
- Width: at least 120 cm (3 ft 11 in).
- Floor should be flat and level.
- Front edge provided with a low raised curb or wheel-stop to prevent accidental rolling off.
- Effective width of aisle adjacent to wheelchair seating: At least 120 cm (3 ft 11 in) wide.
- Floor levels:
Ensure floor heights provide unobstructed sightlines.


