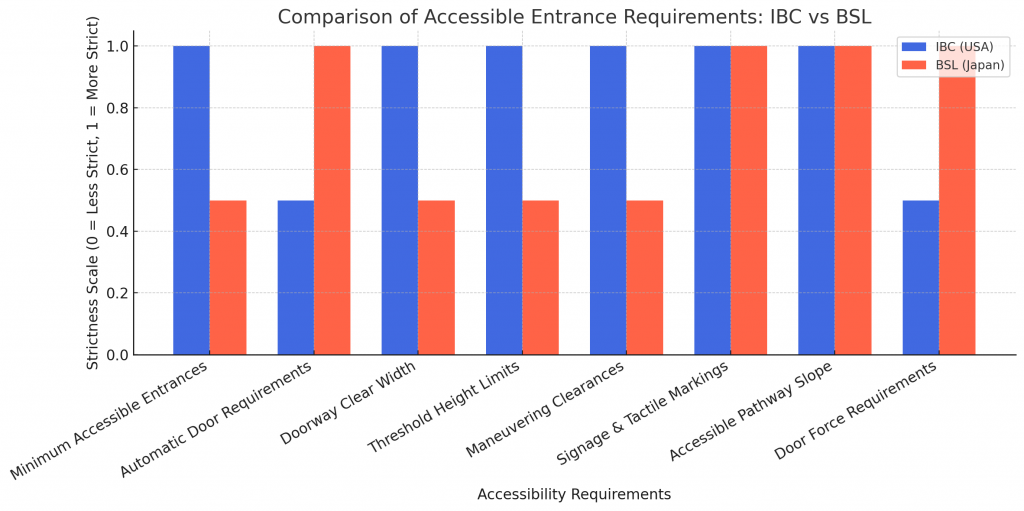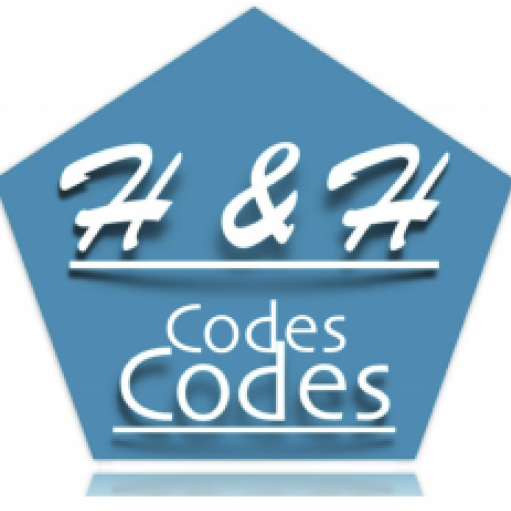General Definition
- An accessible entrance is an entry point to a building or facility that is designed, constructed, and equipped to be usable by individuals with disabilities, including those using wheelchairs, mobility aids, or with limited mobility.
- Accessible entrances provide barrier-free access and ensure equal entry to public and private spaces, complying with building codes such as the Americans with Disabilities Act (ADA), International Building Code (IBC), and other local accessibility standards.

- The following table provides a comparison of the mandatory accessible entrance requirements under the IBC (USA) and the Japanese Building Standards Law (BSL, バリアフリー法 – Barrier-Free Law).
| Requirement | IBC (USA) | Japanese BSL (Barrier-Free Law) | Comments |
|---|---|---|---|
| Minimum Number of Accessible Entrances | 🔹 At least 60% of public entrances must be accessible per IBC 1105.1. | 🔹 At least one accessible entrance is required per Barrier-Free Law (バリアフリー法). | The IBC has a higher percentage requirement (60%), whereas Japan mandates at least one, with additional requirements based on building size. |
| Automatic Door Requirements | 🔹 Not mandatory, but recommended for buildings with high public traffic (IBC Appendix E). | 🔹 Automatic doors required for large public buildings, including theaters, hotels, hospitals, and government offices. | Japan has stricter requirements for automatic doors in high-traffic assembly buildings. |
| Doorway Clear Width | 🔹 Minimum 32 inches (810 mm) clear width (IBC 1010.1.1, ADA 404.2.3). | 🔹 Minimum 800 mm (~31.5 inches) clear width for accessible entrances. | The requirements are nearly identical, with Japan having a slightly smaller minimum clearance width. |
| Threshold Height Limits | 🔹 Maximum ½ inch (13 mm) for accessible doors (IBC 1010.1.7, ADA 404.2.5). | 🔹 Maximum 15 mm (~0.6 inches) threshold height, with a beveled transition for thresholds above 6 mm (~0.25 inches). | The IBC has slightly stricter requirements for threshold height, while Japan allows slightly higher transitions but requires beveling. |
| Maneuvering Clearances | 🔹 18 inches (455 mm) on pull side, 12 inches (305 mm) on push side required (ADA 404.2.4, IBC 1010.1.6). | 🔹 Maneuvering space required (Barrier-Free Law), following similar dimensional requirements. | The IBC has explicit minimum dimensions, while Japan applies maneuvering space standards under the Barrier-Free Design Law. |
| Signage & Tactile Markings | 🔹 Required for all accessible entrances (IBC 1110.1, ADA 216.2). | 🔹 Required for all public buildings (Barrier-Free Law). | Both systems mandate clear signage, including braille and tactile symbols. |
| Accessible Entry Pathway Slope | 🔹 Maximum slope 1:12 (8.33%) for ramps leading to entrances (IBC 1012.2, ADA 405.2). | 🔹 Maximum slope 1:12 (8.33%) for accessible approach routes. | Identical slope requirements for ramps leading to accessible entrances. |
| Doors Requiring More than 15 lbs (67N) of Force to Open | 🔹 Doors requiring more than 15 lbs (67N) of force must have automatic openers or be power-assisted (IBC 1010.1.3). | 🔹 Similar requirement for automatic doors in large public buildings under Barrier-Free Law. | Japan’s mandatory automatic door requirement for certain public buildings is stricter than the IBC. |
Key Differences & Observations
- Percentage of Accessible Entrances
- The IBC (USA) requires at least 60% of public entrances to be accessible, whereas Japan mandates at least one, with additional requirements depending on the building type and size.
- Japan’s requirements vary by occupancy type, whereas IBC enforces a general 60% rule across all buildings.
- Automatic Doors
- Japan mandates automatic doors for high-traffic public buildings (e.g., theaters, hotels, government buildings, and hospitals).
- IBC recommends automatic doors but does not make them mandatory in most cases.
- Doorway Clear Width
- IBC requires 32 inches (810 mm) minimum width, while Japan requires 800 mm (~31.5 inches)—a minor difference in clearance.
- Threshold Heights
- The IBC limits thresholds to ½ inch (13 mm), while Japan allows up to 15 mm (0.6 inches) but requires beveling for heights above 6 mm (0.25 inches).
- Signage & Tactile Features
- Both the IBC and Japanese BSL require tactile and braille signage for accessible entrances.
- Force to Open Doors
- Both systems require that heavy doors (over 15 lbs / 67N) must have an automatic opener or power-assisted mechanism in public buildings.
- Japan’s automatic door mandate for high-traffic assembly areas is more stringent than IBC.
Which System is More Comprehensive
- IBC is more comprehensive in overall entrance accessibility due to its detailed percentage requirements (60%), maneuvering space specifications, and door force requirements.
- Japanese BSL is stricter in automatic door mandates, requiring automatic doors for large public buildings, which improves accessibility in high-traffic environments.
Recommendations for Improvement
- Japan’s BSL should adopt IBC’s 60% rule to ensure accessibility across multiple entrance points, rather than relying on a minimum of one.
- IBC should require automatic doors in high-traffic buildings like Japan does, particularly for stadiums, convention centers, and public transit hubs.
- Both systems should enhance guidelines on maneuvering clearances for better integration with power-assisted and automatic door systems.
Key Differences
- Entrances: IBC requires 60% accessibility, while Japan mandates at least one, varying by building type.
- Automatic Doors: Japan requires them in high-traffic buildings; IBC recommends but doesn’t mandate them.
- Door Width & Thresholds: IBC (32 inches) and Japan (31.5 inches) have minor differences; Japan allows slightly higher thresholds with beveling.
- Best Practice Recommendation:
- Adopt IBC’s broader entrance accessibility requirement (60%) while integrating Japan’s stricter automatic door mandate for high-traffic buildings to enhance overall accessibility.
- Combine IBC’s broader entrance access with Japan’s stricter automatic door mandate for better inclusivity.
