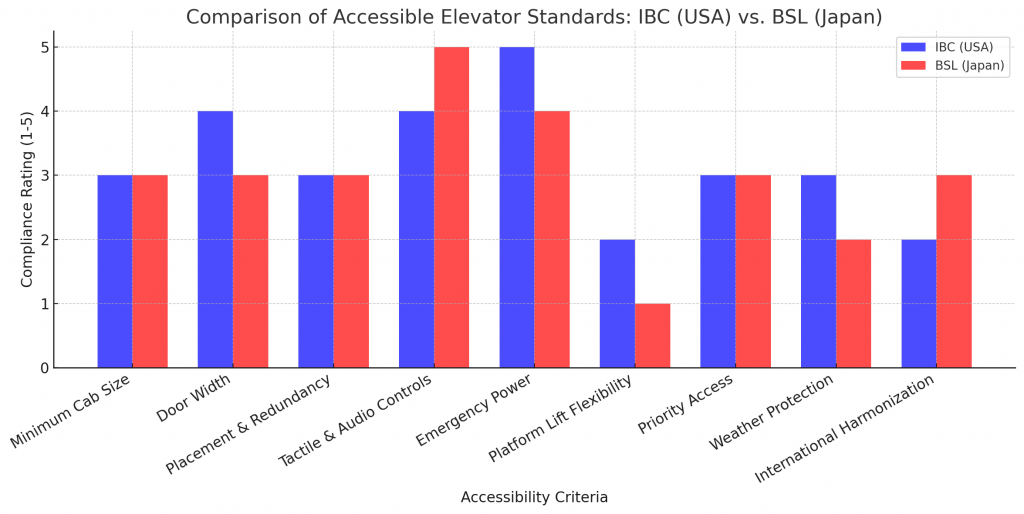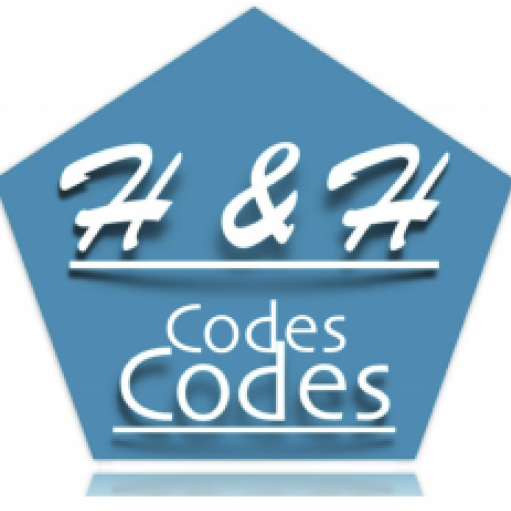General Definition
- An accessible multi-level elevator is a vertical transportation system designed to provide barrier-free access between floors for individuals with disabilities, mobility impairments, or those using wheelchairs, walkers, or other assistive devices.
- These elevators must comply with building codes such as the International Building Code (IBC), Americans with Disabilities Act (ADA), and other accessibility regulations to ensure safe, independent, and equal access in multi-story buildings.

Comparison list regarding Accessible Elevators for Multi-Level Seating in assembly occupancies
| Category | IBC (2018 & 2021) | BSL (Japan’s Building Standard Law & Related Codes) |
| Scope & Application | Required in assembly occupancies with multi-level seating when an accessible route is needed. | Required for accessibility in public buildings under the Heartful Building Law and related barrier-free codes. |
| Threshold for Requirement | Required if a vertical circulation change occurs and no other accessible route is available (e.g., ramps). | Required when multiple levels exist and accessibility cannot be achieved through ramps. |
| Minimum Capacity | Must accommodate a wheelchair user (minimum 36” x 48” clear floor space). | Similar wheelchair space requirement but may vary depending on the size of the facility. |
| Number of Required Elevators | At least one per accessible seating level unless ramps provide an alternative. | At least one if an accessible seating area is provided at different levels. |
| Door Width Clearance | Minimum 36 inches (915 mm) clear width. | Minimum 800 mm (approx. 31.5 inches), with some regional variations. |
| Controls & Reach Ranges | Controls must be at an accessible height: 15”–48” AFF per ANSI A117.1. | Similar requirements per JIS T 9207 (Japanese accessibility standards), with a recommended 750–1200 mm height range. |
| Tactile & Visual Indicators | Braille and tactile characters required for all control buttons. | Braille indicators and voice announcements are mandatory under barrier-free laws. |
| Emergency Communication | Two-way emergency communication with both visual and auditory signals required. | Similar requirements, including visual indicators and audio response for emergency calls. |
| Elevator Location | Must be on an accessible route and connect to all levels where wheelchair seating is provided. | Must be located on an accessible circulation path under Barrier-Free Design Guidelines. |
| Power Requirements & Backup | Must be connected to emergency power supply in assembly occupancies. | Required for public-use elevators, must have backup power or alternative evacuation plans. |
| Alternative Solutions | Platform lifts allowed in some cases where space constraints prevent full elevators (per IBC 1009.5). | Platform lifts may be used but are restricted in larger assembly spaces. |
Key Differences
- Japan’s BSL aligns closely with IBC but integrates stricter Barrier-Free Law requirements, including voice guidance and specific tactile feedback on elevator controls.
- Elevator size and clearance widths in Japan are sometimes smaller than IBC, though modern public buildings generally meet international wheelchair standards.
- IBC allows platform lifts more flexibly than Japan’s more restrictive approach for large public venues
Recommendations for Improvement
- To enhance accessibility and efficiency in stadiums, theaters, and public venues, both IBC (USA) and BSL (Japan) should adopt the following improvements:
- Increase Elevator Size – Expand minimum interior dimensions to 54” x 80” (USA) and 1350 mm depth (Japan) for better wheelchair maneuverability.
- Wider & Faster Doors – Increase door width to 42” (1065 mm) and speed up opening/closing for smoother access.
- Better Placement & Redundancy – Locate elevators centrally and require two accessible elevators in large venues.
- Voice-Guided & Tactile Controls – Standardize audio prompts and enhanced tactile feedback for visually impaired users.
- Emergency Power & Backup – Ensure at least one accessible elevator has dedicated emergency power for safe evacuation.
- More Flexible Platform Lift Use (USA) – Allow more platform lifts in space-constrained venues where full elevators aren’t feasible.
- Priority Access & Wayfinding – Implement priority queues for wheelchair users and clear signage to accessible routes.
- Weather Protection for Outdoor Elevators – Require covered entry areas, weatherproof controls, and slip-resistant flooring.
- Harmonize Standards for International Venues – Align IBC and BSL with ISO 21542 for uniform global accessibility compliance.
Summary
- IBC requires elevators in multi-level assembly occupancies, while Japan mandates them in public buildings under barrier-free laws.
- Both require elevators when no other accessible route (e.g., ramps) is available, with similar wheelchair space requirements.
- At least one elevator is required per accessible seating level, located on an accessible route.
- IBC mandates 36-inch door width, while Japan requires 800 mm (31.5 inches). Controls have similar height ranges for accessibility.
- Both require Braille indicators, voice announcements, and emergency two-way communication.
- Emergency power backup is required. Platform lifts are allowed but restricted in large venues under both codes.
- Best Practice: Combine IBC’s clear capacity and location requirements with Japan’s mandatory voice guidance and tactile indicators for enhanced accessibility.
