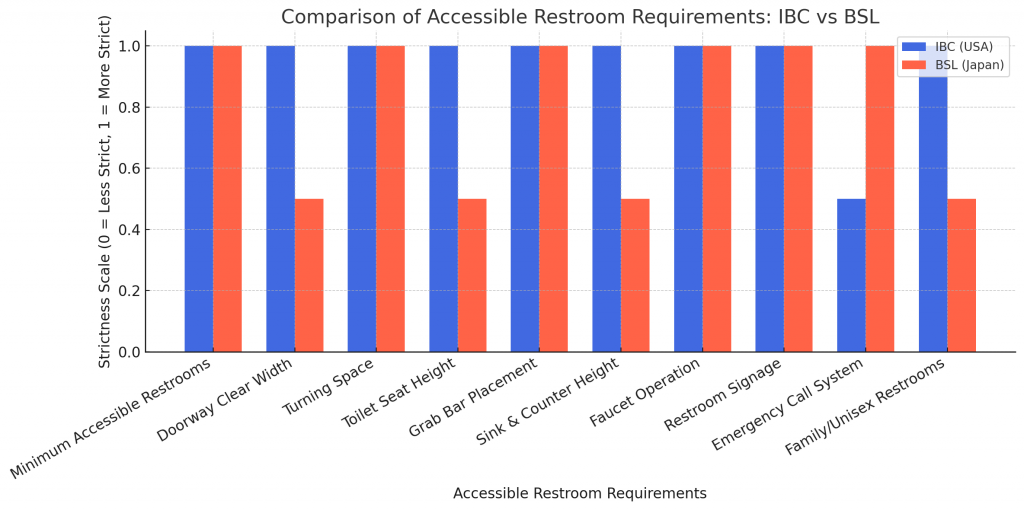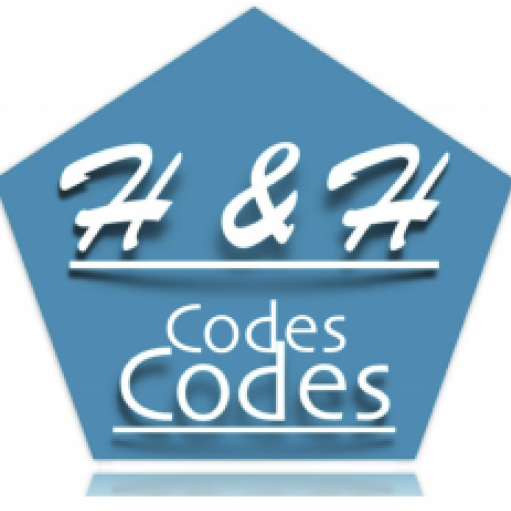General Definition
- An accessible restroom is a public or private toilet facility that is designed and constructed to accommodate individuals with disabilities, including those using wheelchairs, walkers, or other mobility aids.
- Accessible restrooms must comply with building codes such as the Americans with Disabilities Act (ADA), International Building Code (IBC), and other accessibility regulations to ensure barrier-free entry, maneuvering space, and usability for all individuals

- Below is a comparison of accessible restroom requirements
| Comparison Table: | |||
|---|---|---|---|
| Requirement | IBC (USA) | BSL (Japan, Barrier-Free Law) | Comments |
| Minimum Number of Accessible Restrooms | 🔹 At least one per floor or per restroom cluster (IBC 1109.2). | 🔹 At least one accessible restroom per floor in public buildings. | Both require at least one accessible restroom per floor, with additional requirements based on building type. |
| Doorway Clear Width | 🔹 Minimum 32 inches (810 mm) clear width (IBC 404.2.3). | 🔹 Minimum 800 mm (~31.5 inches) clear width. | The difference is minor (10 mm), making both systems nearly identical. |
| Turning Space for Wheelchair Users | 🔹 60-inch (1525 mm) diameter clear turning space (IBC 604.3). | 🔹 1500 mm x 1500 mm (59 x 59 inches) clear space. | Both systems ensure adequate maneuverability for wheelchair users. |
| Toilet Seat Height | 🔹 17-19 inches (430-485 mm) from floor (IBC 604.4, ADA 4.16). | 🔹 40-45 cm (400-450 mm) from floor. | Japan’s standard is slightly lower than IBC, but both fall within universal accessibility guidelines. |
| Grab Bar Placement | 🔹 Side & rear grab bars required (IBC 604.5, ADA 4.16.4). | 🔹 Side & rear grab bars required (Japanese Accessibility Standards). | Similar requirements in both systems for grab bar installation. |
| Sink & Counter Height | 🔹 34-inch (865 mm) maximum height (IBC 606.3, ADA 4.19). | 🔹 800 mm – 850 mm (~31.5-33.5 inches) maximum height. | Japan’s max height is slightly lower, but both ensure accessibility. |
| Faucet Operation | 🔹 Must be operable with one hand, without tight grasping (IBC 606.4, ADA 4.19.5). | 🔹 Lever-type faucets preferred, operable with one hand. | Both systems require easy-to-use faucets with lever or automatic operation. |
| Restroom Signage | 🔹 Braille and tactile signs required (IBC 1110, ADA 216.2). | 🔹 Braille and tactile signs required in public buildings. | Both require tactile and braille signage for accessibility. |
| Emergency Call System | 🔹 Not required under IBC, but may be required by state/local codes. | 🔹 Required in large public restrooms under the Barrier-Free Law. | Japan mandates emergency call systems in large public restrooms, whereas IBC leaves it to local codes. |
| Family/Unisex Restrooms | 🔹 Required in public buildings where separate gender facilities are provided (IBC 1109.2.1). | 🔹 Strongly recommended but not universally required. | IBC has a stronger requirement for family/unisex restrooms in public buildings. |
Key Differences & Observations
- IBC is stricter in:
- Family/unisex restrooms (mandatory in public buildings with gendered restrooms).
- Threshold height restrictions (slightly lower than Japan’s).
- Turning radius (has explicit 60-inch diameter requirement).
- BSL (Japan) is stricter in:
- Emergency call systems (required in large public restrooms).
- Automatic doors and accessibility modifications in certain public buildings.
- Both systems are similar in:
- Grab bar placement, restroom signage, faucet operation, and accessible turning spaces.
- Doorway clear width and sink/counter heights have minor differences but align with universal design standards.
Recommendations for improvement
- Minimum Number of Accessible Restrooms:
- IBC: Require at least two accessible restrooms per floor in large public buildings.
- BSL: Adopt a percentage-based approach for large buildings and mandate fully accessible restrooms in all commercial and multi-story buildings.
- Doorway Clear Width & Maneuverability:
- IBC: Increase minimum doorway width to 36 inches.
- BSL: Standardize minimum door width to 850 mm and expand maneuvering clearance requirements.
- Toilet Seat Height & Adjustability:
- IBC: Allow adjustable-height toilets.
- BSL: Increase standard seat height to match IBC’s 430-485 mm.
- Grab Bar Design & Placement:
- IBC: Allow height-adjustable grab bars.
- BSL: Standardize grab bar positioning.
- Sink, Counter Height & Usability:
- IBC: Reduce sink height to a maximum of 32 inches.
- BSL: Standardize counter and sink heights to match IBC’s 865 mm maximum.
- Faucet Operation & Usability:
- IBC: Mandate automatic touchless faucets.
- BSL: Require lever-type faucets in all public restrooms.
- Emergency Call Systems:
- IBC: Require emergency call buttons in large public restrooms.
- BSL: Improve visibility and accessibility of emergency call buttons.
- Family/Unisex Restrooms & Caregiver Accessibility:
- IBC: Require at least one family/unisex accessible restroom per public facility.
- BSL: Make family/unisex restrooms mandatory in large shopping centers, train stations, and entertainment venues.
- Final Thoughts: Harmonizing IBC & BSL
- For IBC → Strengthen emergency call systems, faucet usability, and toilet adjustability.
- For BSL → Adopt clearer height and space requirements, increase family restroom mandates, and standardize accessibility features.
