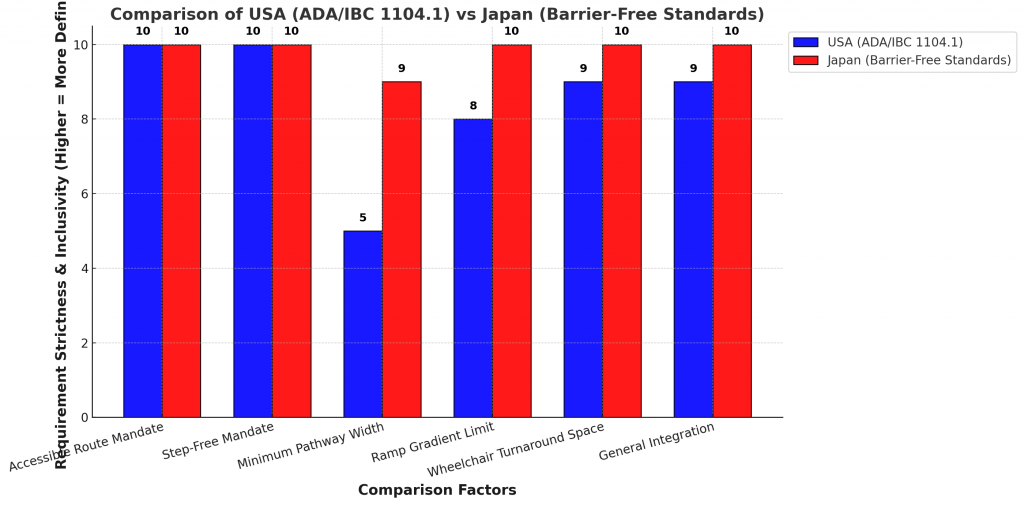General Definition
- An accessible route is a continuous, unobstructed path of travel designed to provide safe and barrier-free movement for individuals with disabilities, including those using wheelchairs, walkers, or other mobility aids.
- Accessible routes must connect building entrances, exits, parking areas, restrooms, elevators, and other essential spaces while complying with accessibility standards such as the Americans with Disabilities Act (ADA), International Building Code (IBC), and other local building codes.
- Both United States (ADA/IBC 1104.1) and Japan (Barrier-Free Building Design Standards, バリアフリー建築設計基準) require step-free, unobstructed routes to accessible seating, ensuring mobility for individuals using wheelchairs.
- However, they differ in specific requirements and implementation.

The following highlights the presence of specific requirements in each system
| Comparison Factors | USA (ADA/IBC 1104.1) | Japan (Barrier-Free Standards) |
|---|---|---|
| Accessible Route Mandate | ADA/IBC 1104.1: Continuous, unobstructed route required. | Barrier-Free Law: Required for all public and commercial buildings. |
| Step-Free Mandate | ADA 303.3: Maximum threshold height of ½ inch (13 mm). | BSL: Step-free access required for designated accessible routes. |
| Minimum Pathway Width | IBC 1104.1: Minimum clear width of 36 inches (915 mm). | BSL: Minimum 1,200 mm (~47 inches) for main pathways. |
| Ramp Gradient Limit | ADA 405.2: Maximum slope 1:12 (8.33%). | JIS T 9207: Maximum slope 1:12 (8.33%) but 1:15 (~6.67%) recommended. |
| Wheelchair Turnaround Space | ADA 304.3: 60-inch (1,524 mm) diameter required. | BSL: 1,500 mm (~59 inches) minimum turnaround space required. |
| General Integration | ADA 1101.2: Requires accessibility integration in all facilities. | Barrier-Free Law: Universal design principles mandated in new public buildings. |
- USA’s ADA/IBC → Focuses on general compliance and integration with circulation paths but lacks some specific dimensional mandates.
- Japan’s Barrier-Free Standards → Includes precise measurements for pathways and turnaround spaces, ensuring consistency in accessibility across venues.
Key Differences
| Comparison Factor | USA (ADA/IBC 1104.1) | Japan (Barrier-Free Standards) |
| Accessible Route Mandate | Required from entrance to all seating | Required from entrance to all seating |
| Step-Free Mandate | Required (ramps, elevators permitted) | Required (ramps, gradual slopes) |
| Minimum Pathway Width | Not explicitly required for seating areas | 1,200 mm (47 inches) |
| Ramp Gradient Limit | 1:12 (8.33%) max slope | 1:15 (6.67%) max slope |
| Wheelchair Turnaround Space | 60 inches (142.4 cm) | 140 mm (55 inches) diameter |
| General Integration | Encouraged to follow main circulation routes | Required in general circulation routes |
Recommendations for Improvement
- For international venues:
- Combining ADA’s focus on integration with Japan’s precise dimensional standards ensures a universally accessible design.
- For small to mid-size venues:
- Follow Japan’s width and turnaround space standards for flexibility.
- For large venues:
- Use ADA’s ramp/elevator integration for multi-level access while applying Japan’s step-free, wider pathways to prevent congestion.
- For Universal Best Practices → Adopt step-free access, dispersed seating, and clear signage while maintaining flexible layouts that accommodate different accessibility standards globally.
Summary
- Both USA (ADA/IBC 1104.1) and Japan (Barrier-Free Building Design Standards) enforce step-free access to wheelchair seating, ensuring inclusive venue designs. However, their approaches differ:
- The USA prioritizes integration of accessible routes within general circulation paths, emphasizing ramp and elevator accessibility but lacking specific pathway width and turnaround space mandates.
- Japan’s Barrier-Free Standards emphasize precision, requiring 1,200 mm minimum pathway width, 1:15 max ramp slope, and 1,400 mm turnaround spaces, ensuring comfortable wheelchair mobility.
