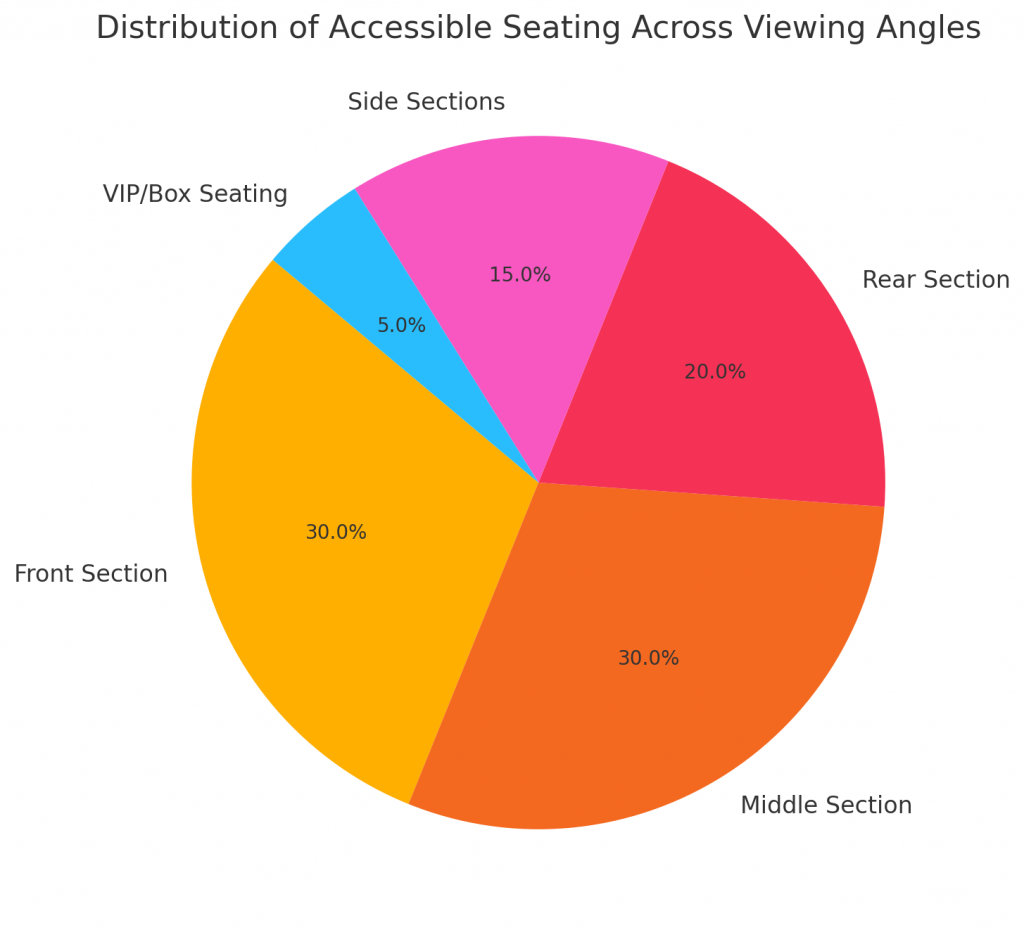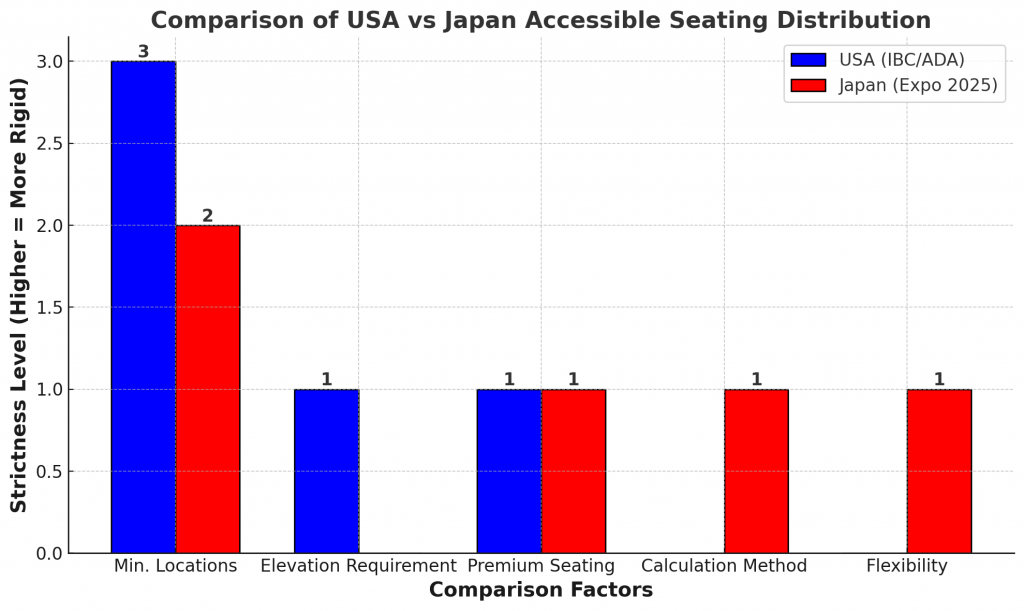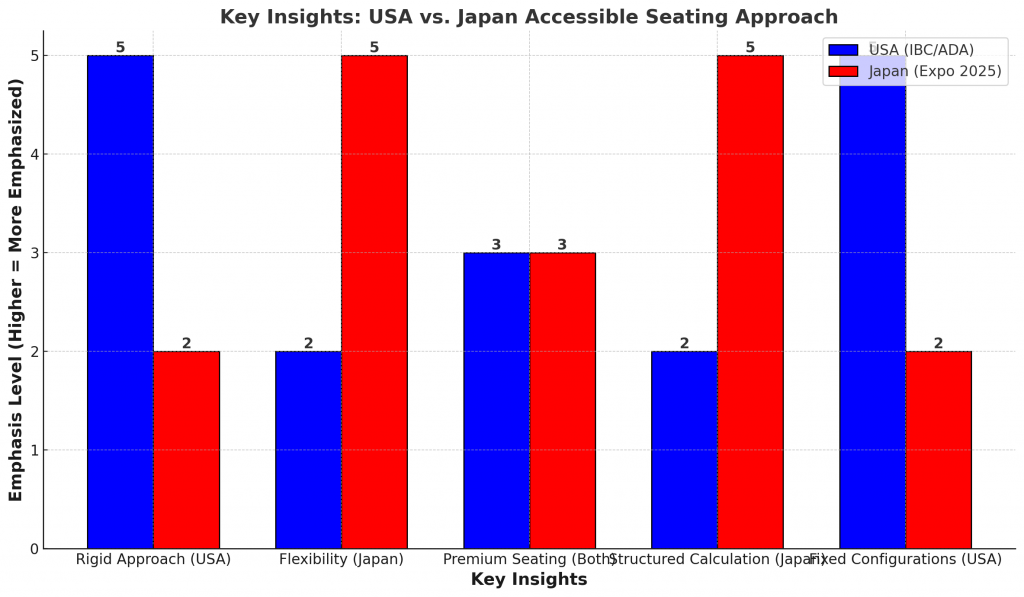General Definition
- Accessible seating distribution refers to the placement and allocation of wheelchair-accessible seating and companion seating throughout assembly areas such as theaters, stadiums, auditoriums, and arenas.
- These seats must be evenly distributed to provide varied viewing options and ensure equal access to different price ranges, seating sections, and sightlines.
- Compliance with building codes such as the Americans with Disabilities Act (ADA), International Building Code (IBC), and other local accessibility standards ensures that people with disabilities have the same choices and experiences as other patrons.
- Proper distribution of accessible seating ensures equitable viewing experiences for individuals with disabilities.
- Instead of clustering wheelchair-accessible spaces in one area, distributing them strategically across various sections improves inclusivity, sightline quality, and user preference.

| Common Distribution | |||
|---|---|---|---|
| Seating Zone | Percentage of Accessible Seats (%) | Number of Accessible Seats (Sample of 100) | Purpose |
| Front Section | 30% | 30 | Provides close-up views for those who prefer proximity to the stage or event. |
| Middle Section | 30% | 30 | Ensures balanced sightlines and clear audio experience. |
| Rear Section | 20% | 20 | Offers wide-angle views for those who prefer a panoramic perspective. |
| Side Sections | 15% | 15 | Accommodates those who may prefer ease of entry/exit, commonly near aisles. |
| VIP/Box Seating | 5% | 5 | Ensures premium accessibility options in high-end seating areas. |
Key Considerations for Optimal Distribution
- Sightline Equity: Ensures that accessible seating is not obstructed and offers comparable views to general seating.
- Varied Viewing Preferences: Individuals may prefer different perspectives, from front-row engagement to panoramic rear views.
- Ease of Access & Safety: Side sections often offer quick emergency egress, while middle and rear sections may be more integrated with general seating.
- VIP & Premium Accessibility: Some individuals may require or prefer premium seating options with additional comfort and amenities.

- The distribution of accessible seating in assembly areas is critical to ensuring an inclusive and equitable experience for individuals with disabilities. While both the United States (ADA & IBC) and Japan (Building Standards Act & Expo 2025 Universal Design Guidelines) require accessible seating, they have different approaches to its placement and dispersal within venues.
United States (ADA & IBC Standards)
- Key Distribution Requirements & Guidelines
- Wheelchair seating spaces must be dispersed throughout the venue.
- Comparable viewing angles and price points must be available.
- Accessible seating should be integrated within standard seating sections.
- Variety of Viewing Angles: Seating must be provided at different elevations and locations in an assembly area.
- Equitable Experience: Accessible seating cannot be limited to one section (e.g., only in the back row).
- Types of Events Considered: For stadiums, theaters, and arenas, accessible seating must be available at general seating areas, VIP sections, and private boxes.
| Common Layouts for Distribution | |
|---|---|
| Seating Zone | Requirement |
| Front Rows | At least some wheelchair seating to allow patrons who prefer close viewing. |
| Middle Sections | Majority of accessible seats should be distributed here for balanced sightlines. |
| Rear Sections | A portion of seating should be available for those preferring wide-angle views. |
| Side Sections | Some accessible seating should be placed near aisles for easy entry/exit. |
| Luxury/VIP Areas | Required if general seating has a comparable premium option. |
- Theaters & Cinemas:
- Must have accessible seating in at least two areas, ensuring front and rear section availability.
- Stadiums & Arenas:
- Must have seating on multiple levels, including general seating, premium seating, and suites.
- Concert Venues:
- Accessible seats should be placed in different sound zones, accommodating user preferences.
Japan (Building Standards Act & Expo 2025 Universal Design Guidelines)
- Key Distribution Requirements & Guidelines
- Wheelchair seating must be provided in at least two or more distinct locations within a venue.
- A percentage-based approach ensures a flexible distribution model.
- Elevation and sightlines must be equitable to standard seating areas.
- Accessible Seating in Two or More Sections: Japanese standards mandate that accessible seating be spread across multiple locations.
- Integration Within Standard Seating: Venues must avoid clustering accessible seating in just one area.
- Flexibility Based on Venue Type: The location and number of accessible seats vary based on the size and purpose of the facility.
| Common Layouts for Distribution | |
|---|---|
| Seating Zone | Requirement |
| Main Seating Areas | Accessible seats must be integrated within regular seating rather than isolated. |
| Balcony/Mezzanine | Where applicable, some accessible seating must be available at elevated levels. |
| Side Viewing Areas | Some wheelchair-accessible seats should be placed near aisles for ease of access. |
| VIP/Box Sections | Luxury seating areas must also provide accessible options if they exist for general seating. |
Japan’s Unique Considerations
- Cultural Event Spaces:
- Temples, traditional theaters, and sumo arenas have special accessibility regulations.
- Temporary Venues:
- For events like the Tokyo 2020 Olympics & Expo 2025, seating must be modular and flexible for changing needs.
- Natural Disasters Consideration: Japan’s earthquake-prone environment requires accessible seating near emergency exits.

Key Insights Between the USA and Japan
| Factor | USA (ADA & IBC) | Japan (Building Standards & Expo 2025) |
| Number of Locations | Multiple locations required across all seating categories. | At least two distinct sections required. |
| Elevation Requirements | Seats must be distributed across levels for fair sightlines. | Multi-level seating not explicitly required, but recommended. |
| Premium Seating | Must have accessibility comparable to general seating. | VIP seating must be accessible if available. |
| Calculation Method | Uses fixed values up to 500 seats, then applies a scaling formula. | Uses percentage-based calculations (1% + 2). |
| Venue-Specific Rules | Applies to all assembly areas, stadiums, theaters, arenas. | Adapts for traditional venues & modular event spaces. |
| Flexibility | More structured and rigid compliance requirements. | Allows for situational flexibility depending on the venue type. |
- To ensure the most efficient and fair distribution of accessible seating, venue designers should consider a hybrid approach that incorporates the best aspects of both the USA (IBC/ADA) and Japan (Universal Design Guidelines).
| Recommended Hybrid Approach | |
|---|---|
| Strategy | Reasoning |
| Follow IBC fixed values for small venues | Ensures accessibility for venues under 500 seats without excessive allocation. |
| Apply Japan’s percentage-based rule (1% + 2) for large venues | Allows for scalability and flexibility in stadiums and arenas. |
| Ensure seating dispersal across at least three areas | Guarantees diverse sightlines and prevents clustering in one location. |
| Incorporate elevation-based distribution | US requirements ensure seating is available across multiple levels. |
| Integrate near aisles and exits | Japanese standards emphasize ease of movement and emergency evacuation. |
Summary
- Both the USA (ADA/IBC) and Japan (Building Standards/Expo 2025 Guidelines) recognize the importance of fairly distributing accessible seating.
- While the USA focuses on structured regulations with fixed values and incremental scaling, Japan provides a flexible, percentage-based method that adapts to different venue types.
- The best approach is to combine both methodologies, ensuring structured compliance for smaller venues and scalable distribution for large venues and event spaces. This ensures accessibility, safety, and an inclusive spectator experience for all.
