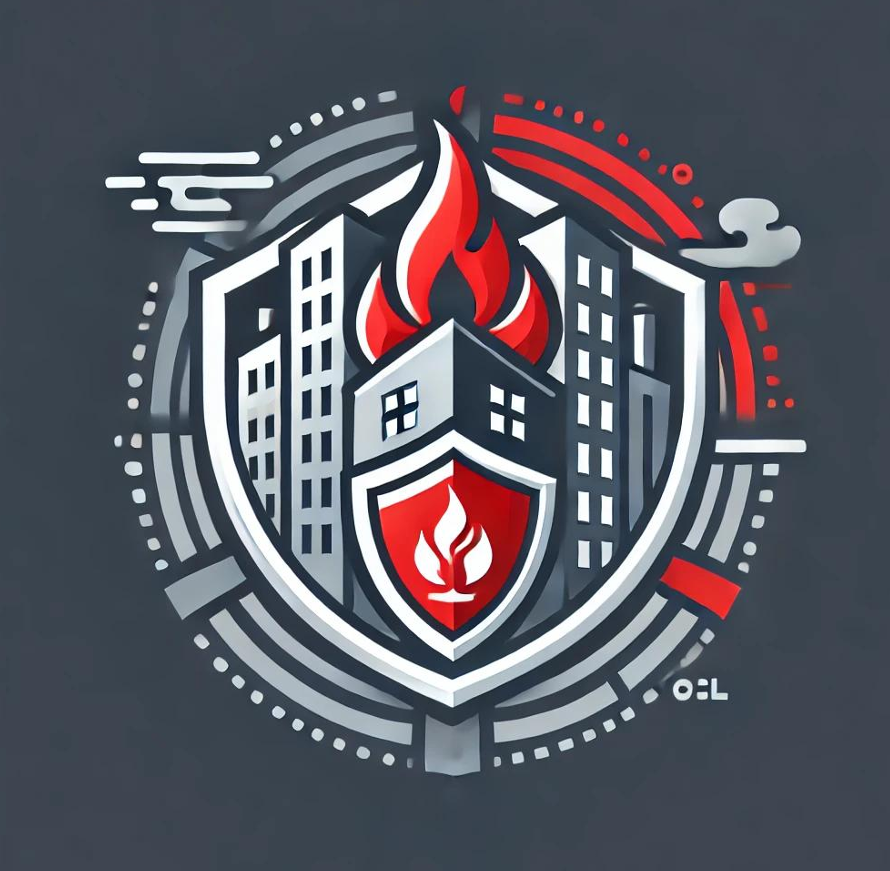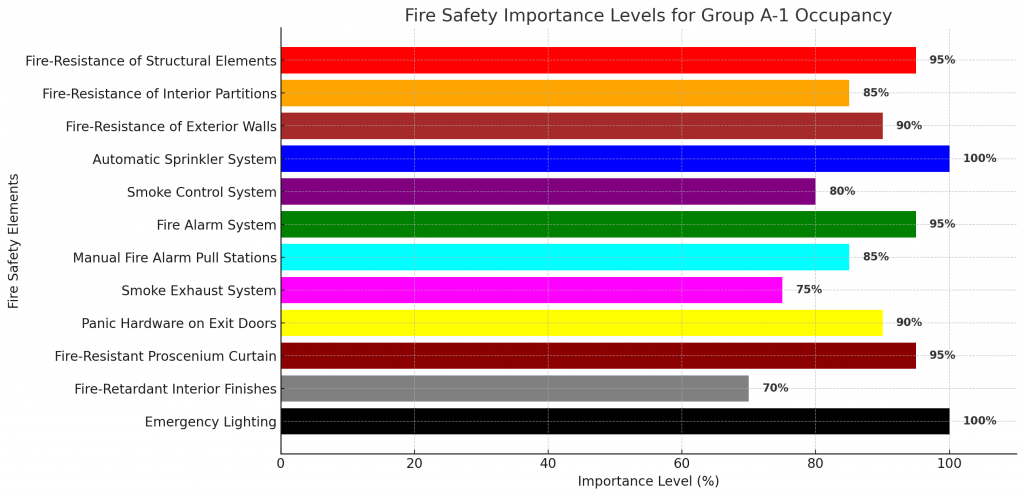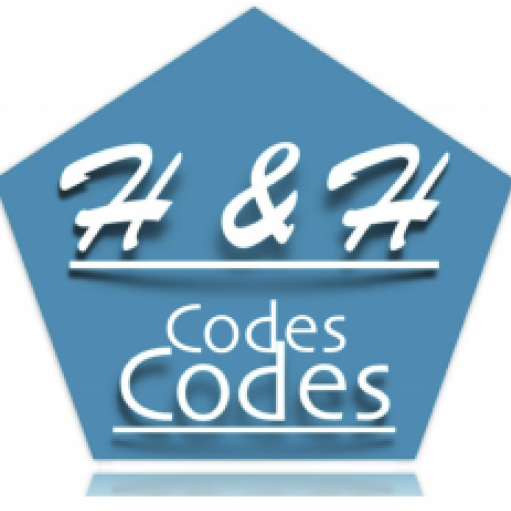| Fire-Resistance of Structural Elements | IBC 601, Table 601, Table 508.4 – Type I & II: 2-3 hours – Type III, IV, V: 1-2 hours based on occupancy size | BSL Articles 2, 27, 35 – Buildings ≥ 3 stories or ≥ 1,000 m² must be fireproof (耐火建築物) |
| Fire-Resistance of Interior Partitions | IBC 708.1, 508.4 – 1-hour fire partition required between different occupancies and incidental spaces | BSL Article 35 – Fireproof partitions required between large seating areas and corridors |
| Fire-Resistance of Exterior Walls | IBC Table 602 – 0-10 ft separation: 1-3 hours – 10-30 ft separation: 1 hour | BSL Articles 2, 27 – Fire-resistant exterior walls required in fire prevention districts |
| Automatic Sprinkler System | IBC 903.2.1.1 – Required if: – Fire area > 12,000 sq. ft. (1,115 m²) – Occupant load > 300 – Located above/below level of exit discharge | BSL Article 17 – Required if: – Floor area > 500 m² – Building height > 31 meters |
| Smoke Control System | IBC 909 – Required for large assembly spaces | BSL Articles 17, 35 – Smoke control systems required for theaters & halls |
| Fire Alarm System | IBC 907.2.1 – Required if occupant load > 300 | BSL Article 17 – Required in all large assembly buildings |
| Manual Fire Alarm Pull Stations | IBC 907.2.1 – Required at each level | BSL Article 17 – Required for large-scale buildings |
| Smoke Exhaust System | IBC 3006 – Required for stages > 1,000 sq. ft. | BSL Article 17 – Required in large theaters & halls |
| Smoke Exhaust System | IBC 716.2 – Required at exits & corridors | BSL Article 35 – Required in corridors > 20 meters long |
| Panic Hardware on Exit Doors | IBC 1010.1.10 – Required for doors with occupant load > 50 | BSL Article 28 – Required in large theaters & halls |
| Fire-Resistant Proscenium Curtain | IBC 410.8.2 – Required for stages with > 400 occupants | BSL Article 35 – Required for large theaters |
| Fire-Retardant Interior Finishes | IBC Table 803.11 – Class A/B materials required | BSL Article 35 – Class A (難燃材料) required for walls and ceilings |
| Emergency Lighting | IBC 1008.3 – Required for all egress routes | BSL Article 28 – Required in large assembly spaces |
| High-Rise Assembly Buildings | IBC 403 – > 75 ft (23 m) high requires: – Fire command center – Firefighter elevators – Standby power | BSL Article 35 – > 31 meters must be 耐火建築物 (fireproof) with fire-resistant stairwells |


