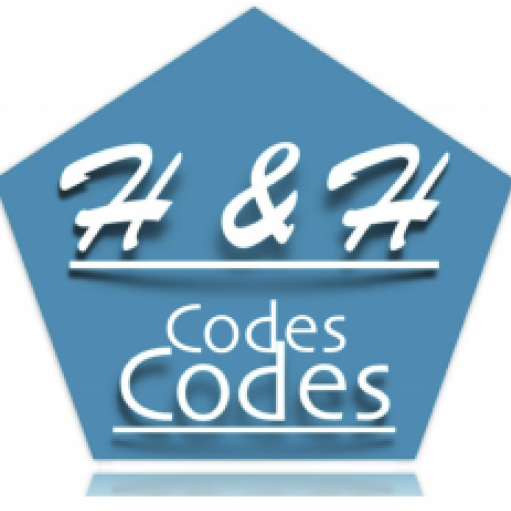General Definition
- The Common Path of Travel refers to the portion of the exit access that occupants must traverse before they have the option to choose between two independent exit paths.
- Under the Building Standard Law of Japan (BSL), common path of travel is defined similarly as the initial travel distance before reaching a point where two distinct exit routes become available. However, BSL regulations offer a more context-specific and flexible approach to defining maximum common path distances, depending on:
- The number of floors in the building.
- The presence of fire-resistant walls and sprinkler systems.
- Occupancy type and size of the assembly area.
- Under the Building Standard Law of Japan (BSL), common path of travel is defined similarly as the initial travel distance before reaching a point where two distinct exit routes become available. However, BSL regulations offer a more context-specific and flexible approach to defining maximum common path distances, depending on:
Common Path of Travel Requirements for Group A-1 Occupancy
- The common path of travel refers to the unobstructed distance an occupant must travel before reaching an exit or a point where multiple exit routes become available. This is a critical factor in means of egress safety.
- IBC (USA): Section 1006.2.1, defines maximum allowable common path of travel distances based on sprinklered vs. non-sprinklered buildings.
- BSL (Japan): Article 119, sets fixed maximum common path distances for different building types and fire safety provisions.
Maximum Allowable Common Path of Travel Distance
| Code | Non-Sprinklered Buildings | Sprinklered Buildings |
| IBC (Section 1006.2.1 – USA) | 75 feet (22.86 m) | 125 feet (38.1 m) |
| BSL (Article 119 – Japan) | 20 meters (65.6 feet) | 30 meters (98.4 feet) |
- IBC allows a significantly longer common path of travel in both sprinklered and non-sprinklered buildings compared to BSL.
- BSL enforces stricter common path limits to ensure quicker access to exits, reducing potential evacuation delays.
- IBC’s maximum for sprinklered buildings (125 feet / 38.1 m) is longer than BSL’s strict 30-meter (98.4 feet) limit.
Adjustments Based on Building Layout & Fire Protection
| Code | Impact of Sprinkler Systems | Open-Plan Design Flexibility |
| IBC (1006.2.1) | – Allows longer common paths in sprinklered buildings (up to 125 feet). | – Allows common path extensions if visibility to exits is high. |
| BSL (Article 119) | – Allows only a slight increase in sprinklered buildings (20m to 30m). | – Strict maximum path distances apply regardless of open layout. |
- IBC provides more flexibility, allowing increased common path limits if the building has sprinklers or an open-plan layout with visible exits.
- BSL enforces fixed maximum distances, regardless of layout design or exit visibility.
Special Considerations for Egress & Evacuation Efficiency
| Code | Corridor & Exit Layout Considerations | Impact on Large Assembly Spaces |
| IBC (1006.2.1) | – Common path can be extended if multiple exits are visible. | – Larger venues may require more exits or adjusted corridor layouts. |
| BSL (Article 119) | – No extension allowed beyond 30m max. | – Requires additional exits for large theaters and event spaces. |
- IBC allows design flexibility based on exit visibility, while BSL enforces strict limits regardless of corridor layout.
- BSL may require additional exits in large assembly spaces, whereas IBC may allow longer common paths if fire protection is enhanced.
Summary of Key Differences & Considerations
| Aspect | IBC (1006.2.1 – USA) | BSL (Article 119 – Japan) |
| Max Distance (Non-Sprinklered) | 75 feet (22.86 m) | 20 meters (65.6 feet) |
| Max Distance (Sprinklered) | 125 feet (38.1 m) | 30 meters (98.4 feet) |
| Impact of Sprinklers | Allows increased distance in sprinklered buildings. | Allows some increase, but much stricter than IBC. |
| Open-Plan Layout Flexibility | Common path may be extended if multiple exits are visible. | No extensions allowed, strict limit applies. |
| Flexibility for Large Venues | Larger assembly spaces can extend path distances with proper exit placement. | Additional exits required to comply with strict distance limits. |
Recommendations for Improvement
| Issue | IBC Recommendation | BSL Recommendation |
| Common Path Limits for Large Assembly Buildings | Reduce sprinklered max path distance to 100 feet (30.5 m) to align with global best practices. | Increase 30m max common path distance to 40m (131 feet) for fully sprinklered open-plan spaces. |
| Stricter Control for Non-Sprinklered Buildings | Reduce non-sprinklered max distance to 70 feet (21.3 m) for better consistency with international standards. | Allow slight increase in non-sprinklered buildings if additional fire protection measures are implemented. |
| Adaptability for Open-Plan Layouts | Implement clearer guidelines for exit placement adjustments based on travel distance and visibility. | Allow some flexibility in common path distances if multiple visible exits exist within the space. |
Summary
- IBC allows significantly longer common paths of travel than BSL, particularly in sprinklered buildings (125 ft vs. 30m / 98.4 ft).
- BSL enforces strict common path limits (20m non-sprinklered, 30m sprinklered), while IBC allows more flexibility based on building layout.
- IBC permits extended common paths for open-plan layouts, whereas BSL requires strict compliance with fixed limits.
- BSL’s stricter limits may require more exits in large assembly spaces to comply with common path restrictions.
- IBC provides adaptability for fire-protected buildings, whereas BSL applies strict controls regardless of additional fire safety measures.
