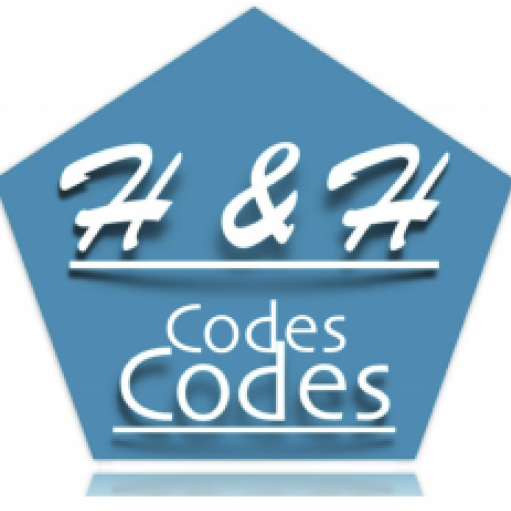General Definition
- Fire resistance for exit enclosures refers to the ability of stairwells, corridors, and other protected exit pathways to withstand fire and prevent smoke infiltration for a specified period, allowing safe evacuation of building occupants.
- Fire-resistant exit enclosures are required to be constructed with fire-rated materials and protected by fire doors and smoke control systems to ensure a secure means of egress.
- The Building Standard Law of Japan (BSL) similarly mandates fire-resistant exit enclosures but provides more flexibility based on building type, occupancy, and location.
- IBC (USA):
- Section 1023.2 – Defines fire-resistance ratings for exit enclosures based on building height.
- BSL (Japan):
- Article 35 of the Fire Service Law – Establishes fire protection requirements for stairwells and other exit enclosures.
Fire Resistance Rating for Exit Enclosures
| Code | Buildings ≤3 Stories | Buildings >3 Stories |
| IBC (1023.2 – USA) | 1-hour fire-resistance rating required. | 2-hour fire-resistance rating required. |
| BSL (Article 35 – Japan) | 1-hour fire-resistance rating required. | 2-hour fire-resistance rating required for high-rise buildings. |
- IBC and BSL both require a 1-hour fire rating for buildings up to 3 stories and a 2-hour fire rating for taller buildings.
- BSL enforces additional fire safety measures for exit enclosures in high-rise buildings.
Construction & Materials Requirements
| Code | Allowed Construction Materials | Fire Door & Opening Protection |
| IBC (1023.2) | – Fire-rated walls, floors, and ceilings must be noncombustible. – Permitted materials include concrete, masonry, and fire-rated gypsum board. | – Fire doors must have a minimum 1-hour rating. – Fire-protected openings (e.g., windows) must not exceed 25% of the wall area. |
| BSL (Article 35) | – Fire-resistant enclosures required for all exit staircases. – Use of noncombustible materials is mandatory. | – Fire doors must have automatic closing mechanisms. – Fully enclosed fireproof structures required in high-rise buildings. |
- Both codes require fire-resistant construction for exit enclosures using noncombustible materials.
- IBC allows fire-rated openings up to 25% of the wall area, while BSL enforces stricter enclosure requirements in high-rise buildings.
- BSL mandates automatic-closing fire doors, while IBC focuses on fire rating compliance.
Stairwell Pressurization & Smoke Control
| Code | Pressurization Requirements | Smokeproof Enclosure Requirements |
| IBC (1023.2) | – Pressurization required in high-rise buildings to prevent smoke infiltration. | – Smokeproof enclosures required in buildings with floors >75 feet (22.86 m) above fire department access. |
| BSL (Article 35) | – Pressurized staircases required in high-rise and underground buildings. | – All enclosed stairwells must include smokeproof construction or active smoke control systems. |
- IBC and BSL both require stairwell pressurization for high-rise buildings.
- BSL extends smokeproof requirements to all enclosed stairwells, whereas IBC limits them to buildings over 75 feet (22.86 m).
Key Differences & Considerations
| Aspect | IBC (1023.2 – USA) | BSL (Article 35 – Japan) |
| Fire Resistance Rating (≤3 Stories) | 1-hour rating required | 1-hour rating required |
| Fire Resistance Rating (>3 Stories) | 2-hour rating required | 2-hour rating required for high-rise buildings |
| Construction Material Requirements | Noncombustible materials required | Noncombustible materials required |
| Fire Door & Opening Protection | 1-hour rated fire doors, limited fire-protected openings (25%) | Automatic-closing fire doors, full fireproof enclosures in high-rises |
| Pressurization Requirements | Required in high-rises | Required in all enclosed stairwells |
| Smokeproof Stairwells | Required for buildings over 75 feet | Required in all enclosed staircases |
Recommendations for Improvement
| Issue | IBC Recommendation | BSL Recommendation |
| Stricter Fireproof Enclosures | Enforce full fireproof enclosures in all high-rise stairwells, not just those over 75 feet. | Allow limited fire-rated openings in enclosures for ventilation control. |
| Automatic Fire Door Closure | Require automatic-closing mechanisms on all fire-rated doors. | Standardize fire door closing mechanisms to match international best practices. |
| Smokeproof Enclosure Expansion | Extend smokeproof enclosure requirements to mid-rise buildings for added safety. | Implement more flexible smoke control options in stairwells to balance ventilation and safety. |
Summary
- IBC and BSL both require a 1-hour fire rating for ≤3-story buildings and a 2-hour rating for taller buildings.
- BSL enforces stricter requirements for fully enclosed fireproof stairwells in high-rises.
- IBC allows limited fire-protected openings (up to 25%), while BSL restricts stairwell openings for maximum fire containment.
- Both codes require stairwell pressurization for high-rises, but BSL applies smokeproof construction to all enclosed staircases.
- BSL mandates automatic-closing fire doors, while IBC focuses on fire rating compliance.
