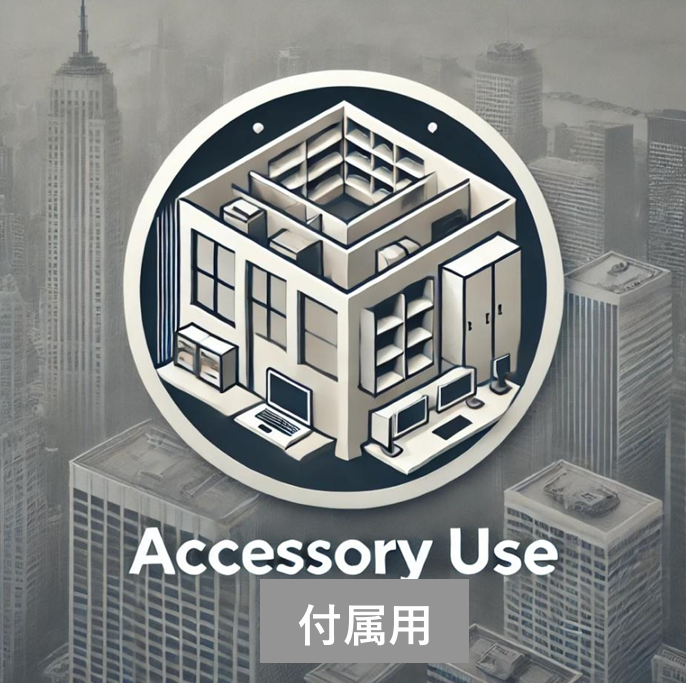
General Definition
Accessory Use refers to a secondary space within a primary occupancy that supports the main function of the building but does not dominate the overall use.
- Both the International Building Code (IBC) and Japan’s Building Standard Law (BSL) regulate fire safety, egress, and structural requirements for accessory spaces.
- However, BSL enforces stricter fireproofing (耐火建築物), compartmentalization, and seismic design, particularly in high-rise and mixed-use developments.
IBC Classification & Requirements for Accessory Use
- The IBC defines Accessory Use Areas (IBC 508.2) as spaces that:
- Are ancillary to the primary occupancy and do not exceed 10% of the total building area.
- Do not require fire-rated separation from the main occupancy.
Common Accessory Use Spaces in IBC:
- Office Space in a Factory or Warehouse – A small administrative area inside a Group F or S building.
- Storage Rooms in an Office or School – Small rooms storing equipment or supplies within a Group B or E building.
- Retail Space in a Hotel or Office Building – A gift shop inside a Group R-1 or B building.
- Kitchen or Cafeteria in a Hospital or Office Building – Food service areas supporting a Group I-2 or B occupancy.
- Conference Room in a Warehouse or Factory – Meeting space inside a Group S or F occupancy.
IBC Fire Safety & Exiting Requirements for Accessory Use:
- No fire-rated separation required if the area is ≤10% of the total building area.
- Fire sprinklers required if the main occupancy requires sprinklers.
- Exiting requirements are based on the main occupancy.
BSL Classification & Requirements for Accessory Use (附属建築物 – Fuzoku Kenchikubutsu)
- The Building Standard Law of Japan (BSL) classifies accessory use areas as 附属建築物 (Fuzoku Kenchikubutsu, Accessory Buildings) when detached or 付属室 (Fuzoku Shitsu, Accessory Rooms) when within the primary building.
- Common Accessory Use Spaces in BSL:
- 事務室 (Jimushitsu) – Office Space in a Factory or Warehouse – An administrative area in an industrial building.
- 倉庫 (Sōko) – Storage Rooms in Offices & Schools – A storage space within a Group B or E occupancy.
- 売店 (Baiten) – Small Retail Areas – Shops inside hotels, hospitals, or large offices.
- 厨房 (Chūbō) – Kitchens & Cafeterias – Food service within a hospital or office.
- 会議室 (Kaigishitsu) – Conference Rooms – Meeting areas inside industrial or office buildings.
BSL Fire Safety & Exiting Requirements for Accessory Use:
- Fireproofing (耐火建築物) required for attached accessory uses in high-rise buildings.
- Fire-rated separation may be required if the accessory use involves hazardous activities (e.g., kitchens).
- Egress must comply with the primary occupancy but may require additional exits for large spaces.
Key Differences:
- BSL regulates accessory spaces more strictly, often requiring fireproofing (耐火建築物) for larger mixed-use buildings.
- IBC allows accessory spaces to be integrated without fire separation if they are ≤10% of the building area, while BSL may require compartmentalization.
- Seismic design is a greater priority in BSL for accessory spaces in high-rise and mixed-use buildings.
IBC vs. BSL – Summary of Accessory Use Requirements
| Accessory Use Type | IBC (Accessory Use, IBC 508.2) | BSL (附属建築物 & 付属室 – Accessory Buildings & Rooms) |
| Office Space in a Factory/Warehouse | Allowed (≤10% of building area) | Allowed with 耐火建築物 (Fireproofing) for high-rises |
| Storage Room in Office or School | No fire separation if ≤10% | Fireproofing may be required in large buildings |
| Retail Shop in Hotel or Office | No fire separation if ≤10% | Fire barriers may be required in large mixed-use buildings |
| Kitchen/Cafeteria in a Hospital or Office | No separation unless fire hazard is present | Fireproofing required for commercial kitchens |
| Conference Room in Warehouse or Factory | No fire separation if ≤10% | May require compartmentalization in high-rise buildings |
Summary
- IBC allows accessory uses to be integrated without fire-rated separation if they occupy ≤10% of the total building area.
- BSL regulates accessory spaces more strictly, often requiring fireproofing (耐火建築物) for high-rises and mixed-use developments.
- Seismic design is a greater priority in BSL for accessory spaces, particularly in high-rise and transit-integrated developments.
- Both codes allow flexibility for small accessory uses but prioritize fire safety in high-risk spaces like kitchens and hazardous storage.
