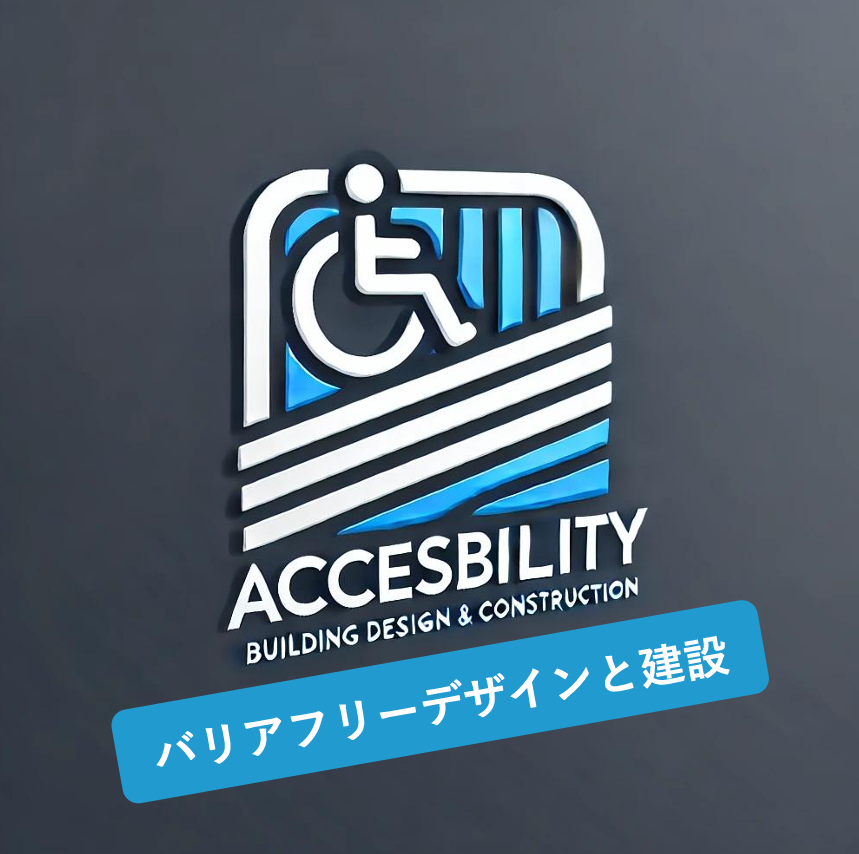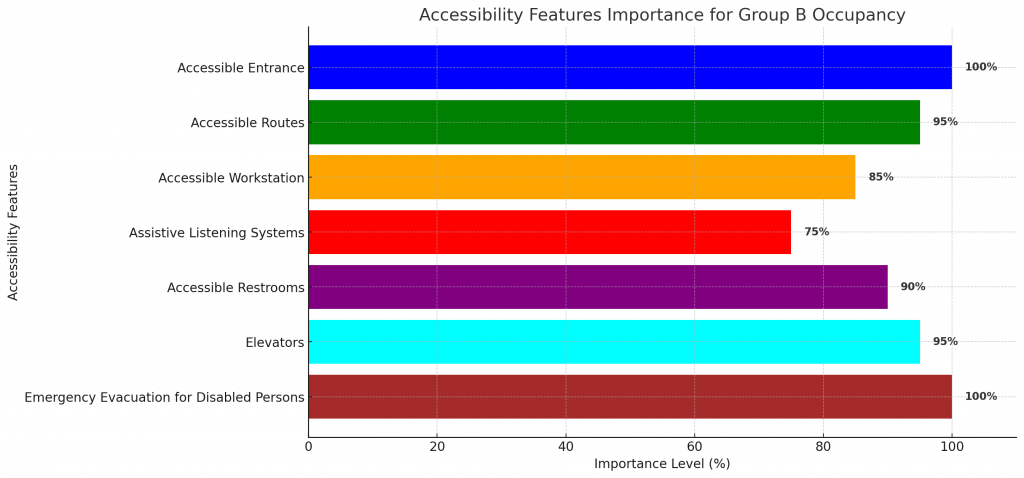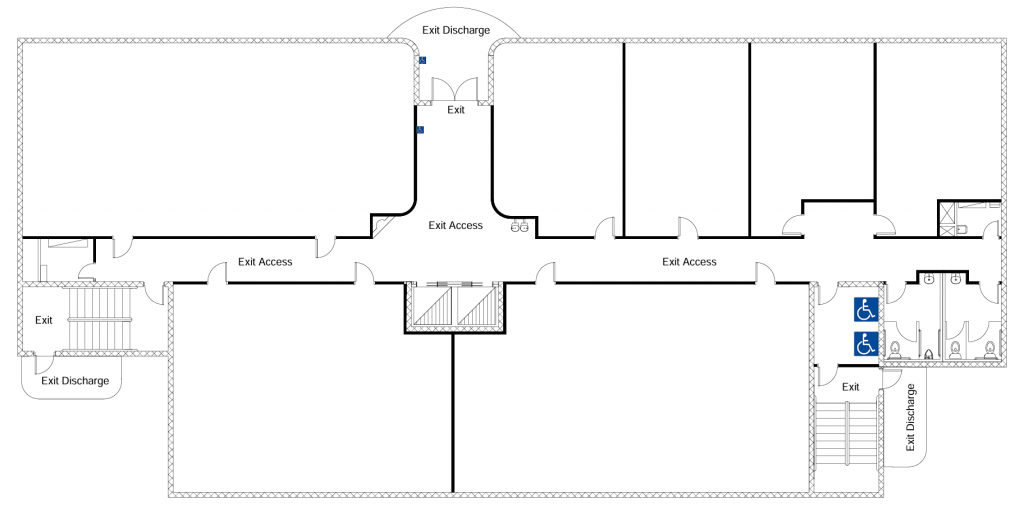
General Definition
- Accessibility compliance refers to the legal and design standards that ensure buildings, facilities, and public spaces are accessible to all individuals, including those with disabilities. These regulations govern barrier-free design, mobility access, wayfinding, and usability to provide equal access and safety for all occupants.
- Both the United States and Japan have national accessibility standards that define minimum design requirements for public and private buildings, covering entrances, pathways, restrooms, signage, and emergency egress.
Accessibility Compliance in the USA
- Governing Codes & Regulations:
- Americans with Disabilities Act (ADA), 1990 – A federal civil rights law prohibiting discrimination against individuals with disabilities in public accommodations, commercial facilities, and government buildings.
- ADA Standards for Accessible Design (2010 ADA Standards) – Establishes the technical design and construction requirements for accessibility.
- Fair Housing Act (FHA), 1968 – Requires accessibility in multi-family residential housing.
- International Building Code (IBC), Chapter 11 – Incorporates accessibility provisions that align with ADA Standards and ICC A117.1.
- ICC A117.1 – Accessible and Usable Buildings and Facilities – The technical standard referenced by IBC for accessibility features.
Accessibility Compliance in Japan
- Governing Codes & Regulations:
- Barrier-Free Act (バリアフリー法, 2006) – Japan’s primary national law promoting universal access in public buildings, transportation, and urban infrastructure.
- Building Standards Law (BSL, 建築基準法) – Establishes minimum accessibility requirements in new construction and renovations.
- Accessibility Design Guidelines (JIS Standards & MLIT Guidelines) – Detailed technical specifications for barrier-free elements in buildings.
The following bar chart representing the importance levels of various accessibility features for Group B occupancy, including Accessible Entrance, Accessible Routes, Accessible Workstation, Assistive Listening Systems, Accessible Restrooms, Elevators, and Emergency Evacuation for Disabled Persons:

- The table below provides a comparative overview of the mandatory accessibility requirements for Group B occupancy under the United States IBC (International Building Code) and their equivalent provisions under the Japanese BSL (Building Standards Law).
- For detailed accessibility requirements specific to Group B occupancy in the USA (IBC) and Japan (BSL:)
- click on the blue underlined text, which will direct you to the corresponding regulatory sections.
- For detailed accessibility requirements specific to Group B occupancy in the USA (IBC) and Japan (BSL:)
Mandatory Accessibility Compliance Requirements for Group B Occupancy
Key Differences
- Accessible Entrances:
- IBC requires 60% accessibility, while Japan mandates only one accessible entrance.
- Accessible Routes:
- Both require step-free access, but Japan explicitly enforces it for all public/work areas.
- Accessible Workstations:
- IBC mandates accessible workstations, while Japan follows universal design principles without strict legal requirements.
- Assistive Listening Devises:
- Required in both, but Japan prioritizes public offices and meeting halls.
- Accessible Restrooms:
- Japan requires accessible toilets on each floor, whereas IBC applies general accessibility requirements.
- Accessible Elevators:
- Mandatory for multi-story offices in Japan, while IBC allows ramps as an alternative in some cases.
- Emergency Evacuation:
- Japan requires fireproof refuge areas, while IBC allows areas of refuge unless sprinklers are installed.
Global Approach for Accessible Design Compliance
- Accessible Entrances:
- Adopt a unified standard by ensuring at least 60% of all public entrances are accessible, aligning with the stricter IBC requirement. This enhances universal accessibility, exceeding Japan’s minimum requirement of one accessible entrance.
- Accessible Routes:
- Mandate clear, continuous, step-free paths to all publicly accessible and work-related areas, satisfying both IBC and Japan’s explicit requirements. Ensure universal usability regardless of local regulations.
- Accessible Workstations:
- Establish a flexible yet inclusive policy incorporating universally designed workstations as a baseline, enhanced by providing legally defined minimum numbers of accessible workstations as per IBC standards. This ensures compliance and maximizes usability.
- Assistive Listening Devices:
- Adopt a comprehensive policy that requires assistive listening systems broadly, with priority implementation in public offices, meeting halls, and spaces where critical communications occur, thus integrating the best practices of both IBC and Japan.
- Accessible Restrooms:
- Implement a global standard requiring at least one accessible restroom per floor, aligning with Japan’s stringent approach. This universal criterion improves overall accessibility while satisfying IBC general provisions.
- Accessible Elevators:
- Enforce mandatory elevator installation for all multi-story buildings serving the public or containing offices, following Japan’s stricter criteria. Allow ramps only in specific circumstances clearly defined by necessity, following IBC’s flexibility as an exception rather than a rule.
- Emergency Evacuation:
- Combine Japan’s stringent fireproof refuge area requirements with the IBC’s sprinkler-based allowances. Prioritize refuge areas as the standard, but provide an option to integrate comprehensive sprinkler systems, offering both safety and flexibility in design.
This unified global approach harmonizes the strongest accessibility measures from IBC and BSL, creating a robust, universally applicable standard.

