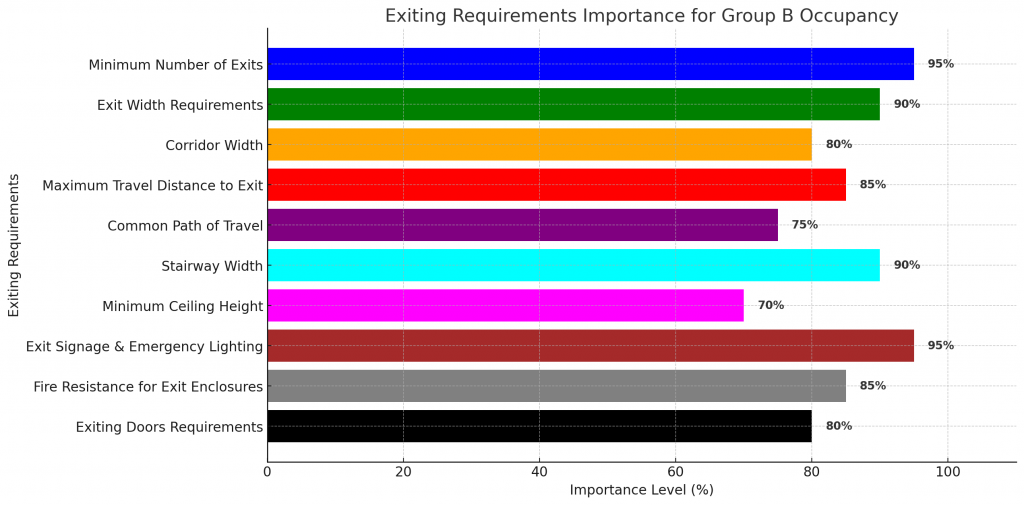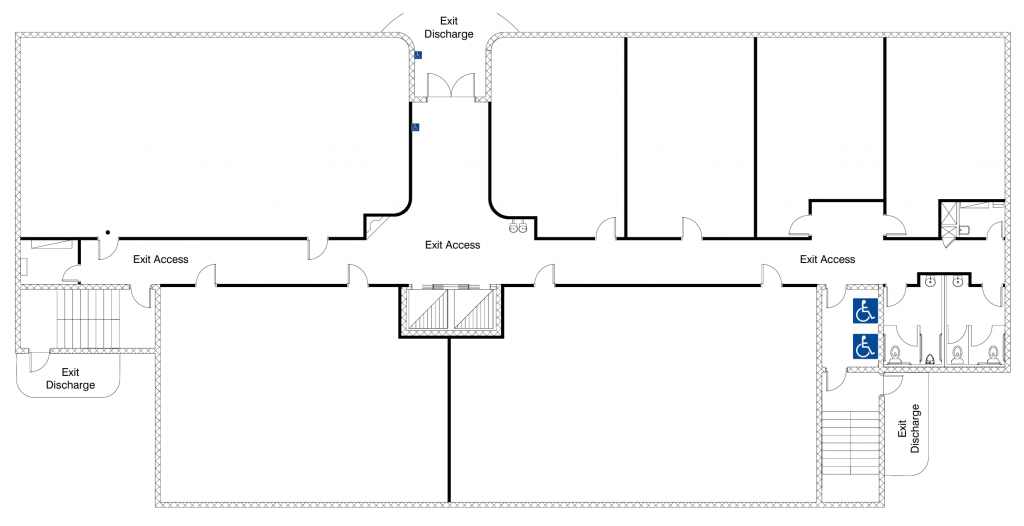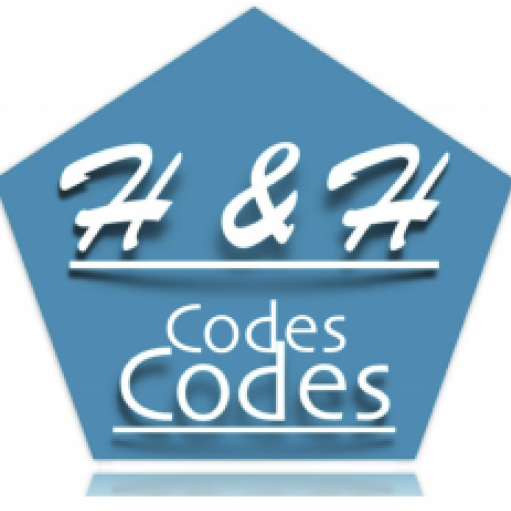
General Definition
- Means of exiting refers to the continuous and unobstructed path of travel that allows occupants to safely evacuate a building in case of an emergency.
- It includes all components of an egress system, such as exit access, exits, and exit discharge, ensuring compliance with fire safety and building codes.

- The above chart represents the importance levels of various exiting requirements for Group B occupancy.
- The following is a comparative table listing the mandatory means of existing requirements for Group B occupancy under the United States IBC (International Building Code) and their equivalent under the Japanese BSL (Building Standards Law).
- By clicking on the blue underlined text, the reader will be directed to the specific means of exiting requirements for B occupancy under the USA (IBC) and Japanese (BSL:)
General Differences
- Number of Exits – IBC: Min. 2 exits if occupant load >49; BSL: Similar but stricter for high-rises.
- Exit Width & Corridor Width – IBC: Min. 44 inches (1118 mm) stair width, 44 inches corridors; BSL: Wider corridors 47 inches (1200 mm), stairways 55 inches (1400 mm) in seismic zones.
- Travel Distance & Common Path – IBC: Max 200-300 feet (61-91 m) based on sprinklers; BSL: Similar but requires direct exit visibility.
- Fire Resistance & Emergency Lighting – IBC: 1-hour enclosures for ≤4 stories, 2-hour for taller buildings; BSL: Stricter fire compartmentalization, seismically secured emergency lighting.
- Exit Signage & Door Requirements – IBC: Panic hardware required, illuminated signs with 90 min backup; BSL: Automatic sliding doors with manual override, stricter exit sign visibility.

