General Definition
- International Building Code (IBC) – USA
- According to the 2018 International Building Code (IBC,) an accessible entrance is defined as an entrance that complies with the ADA Standards for Accessible Design and ANSI A117.1, ensuring that individuals with disabilities, including those using wheelchairs, can independently enter the building.
- Building Standard Law (BSL) – Japan
- In Japan, the Building Standard Law (BSL) and its enforcement regulations, along with the Barrier-Free Law, set accessibility requirements.
IBC – Accessible Entrance Requirements
Under IBC Section 1105.1, accessibility requirements for public entrances in buildings are as follows:
- At least 60% of all public entrances must be accessible to individuals with disabilities.
- These accessible entrances must comply with ADA Standards and ANSI A117.1, ensuring features such as:
- No-step entry (ramps, lifts, or level surfaces)
- Automatic or easy-to-use doors (minimum clear width and maneuvering space)
- Signage for accessible routes and entry points
- This applies to most buildings, including offices, retail, and multi-use commercial buildings.
- Exceptions exist for some historic buildings, industrial uses, and certain limited-use facilities.
BSL & Barrier-Free Act – Accessible Entrance Requirements
Under Japan’s Barrier-Free Act (バリアフリー法, Barrier-Free Hō), which applies to public buildings and large private facilities, the accessibility requirements are as follows:
- At least one accessible entrance must be provided for office buildings and administrative facilities.
- The entrance must comply with barrier-free design standards, including:
- Step-free access (ramped or level entry)
- Wide doorways for wheelchair users
- Handrails if needed for sloped entry points
- Clear signage indicating accessible entry
- Priority Facilities: The requirement is strictly enforced in government buildings, hospitals, and transport hubs, but private buildings may have slightly different mandates depending on size and location.
- The Barrier-Free Act focuses on usability, meaning only one entrance is required as long as it provides full accessibility.
Comparison table between Japan’s Barrier-Free Act (JIS Guidelines) and USA ADA (Americans with Disabilities Act) for accessible entrances:
| Feature/Criteria | 🇯🇵 Japan Barrier-Free Act (JIS) | 🇺🇸 USA ADA Standards |
| Entrance Door Clear Width | Minimum: 80 cm (31.5 in) Recommended: 90 cm (35.4 in) | Minimum: 81 cm (32 in) clear opening |
| Threshold Height | Max: 2 cm (0.8 in) (flush preferred) | Max: 1.27 cm (0.5 in) beveled, 0.6 cm (0.25 in) squared |
| Turning Space at Doorways | Diameter: 150 cm (59 in) circle or Square: 140 cm x 140 cm (55 in x 55 in) | Diameter: 152.5 cm (60 in) circle or T-shaped turning space |
| Ramp Slope | Max slope: 1:12 (8.3%) (1:15 or less preferred) | Max slope: 1:12 (8.3%) |
| Ramp Width | Min: 120 cm (47.2 in) | Min: 91.5 cm (36 in) clear width |
| Ramp Landings | Length: 150 cm (59 in), width equal or greater than ramp | Min length: 152.5 cm (60 in), width same as ramp |
| Ramp Handrails | Required both sides, height: 75–85 cm (29.5–33.5 in) | Required both sides, height: 86.5–96.5 cm (34–38 in) |
| Automatic Door Controls | Recommended height: 80–120 cm (31.5–47.2 in) | Operable parts height: 38–48 in (96.5–122 cm) |
| Entrance Signage Height | Recommended height: 120–150 cm (47.2–59 in) from floor | Recommended mounting height: 121.9–152.4 cm (48–60 in) |
| Surface Conditions | Firm, stable, slip-resistant surfaces | Firm, stable, slip-resistant surfaces |
Key Differences:
- Japan generally recommends slightly wider door clearances (90 cm) compared to the ADA minimum (81 cm).
- Threshold heights are similar but slightly stricter under the ADA.
- Turning spaces and ramp slope criteria are largely identical.
- Ramp width in Japan (120 cm) is wider than the ADA minimum (91.5 cm).
- Handrail height slightly lower in Japan (75–85 cm) compared to ADA (86.5–96.5 cm).
| Feature | IBC (1105.1) | BSL Barrier-Free Act |
| Minimum Accessible Entrances | 60% of all public entrances must be accessible | At least one accessible entrance required |
| Step-Free Access Required? | Yes | Yes |
| Doorway Width & Maneuvering Space? | Must meet ADA/ANSI A117.1 standards | Must meet Barrier-Free Act standards |
| Applicability to Private vs. Public Buildings | Applies to most public buildings & commercial facilities | Applies primarily to large public buildings, government offices, and major private facilities |
| Signage for Accessibility? | Required | Required |
| Flexibility in Compliance? | Some exceptions for historic & industrial buildings | Some flexibility for smaller private buildings |
Case Study
Accessible Entrance Design for a 5-Story Office Building (Group B Occupancy) in the USA vs. Japan
- Project Overview
- A company is constructing a 5-story office building (Group B Occupancy) with a total floor area of 4,500 m² (≈48,500 ft²). The building includes office spaces, meeting rooms, and a main lobby. The project aims to comply with International Building Code (IBC – USA) and Building Standard Law (BSL – Japan) accessibility standards for entrance design.
5-Story Office Building in Honolulu (IBC Compliance)
- Design Considerations:
- Main entrance consists of double-leaf doors with a minimum 32-inch (81 cm) clear width per leaf.
- The building has three public entrances, requiring at least two to be fully accessible (60% rule).
- A ramp with a 1:12 slope is installed due to a slight elevation change from the sidewalk.
- Automatic push-button doors are provided at the main accessible entrance.
- The accessible entrance is connected to an elevator lobby that serves all floors.
- Key Challenges:
- If the building had fewer than 60% accessible entrances, modifications would be required.
- Retrofitting existing buildings may pose design challenges, especially in older structures.
5-Story Office Building in Tokyo (BSL Compliance)
- Design Considerations:
- At least one entrance is designed to be step-free without requiring a ramp.
- Automatic sliding doors are used at the main entrance to comply with ease-of-use requirements.
- The minimum entrance width is 80 cm (31.5 inches), slightly smaller than IBC’s 32-inch (81 cm) requirement.
- Tactile guide blocks (Tenji blocks) are installed at the entrance, leading toward the reception and elevators.
- The accessible entrance connects to a barrier-free interior circulation system, including elevators and wide corridors.
- Key Challenges:
- The building is located in a dense urban area with limited space, making step-free design a priority over ramps.
- Additional compliance with Tokyo’s Barrier-Free Law may require more internal accessibility modifications.
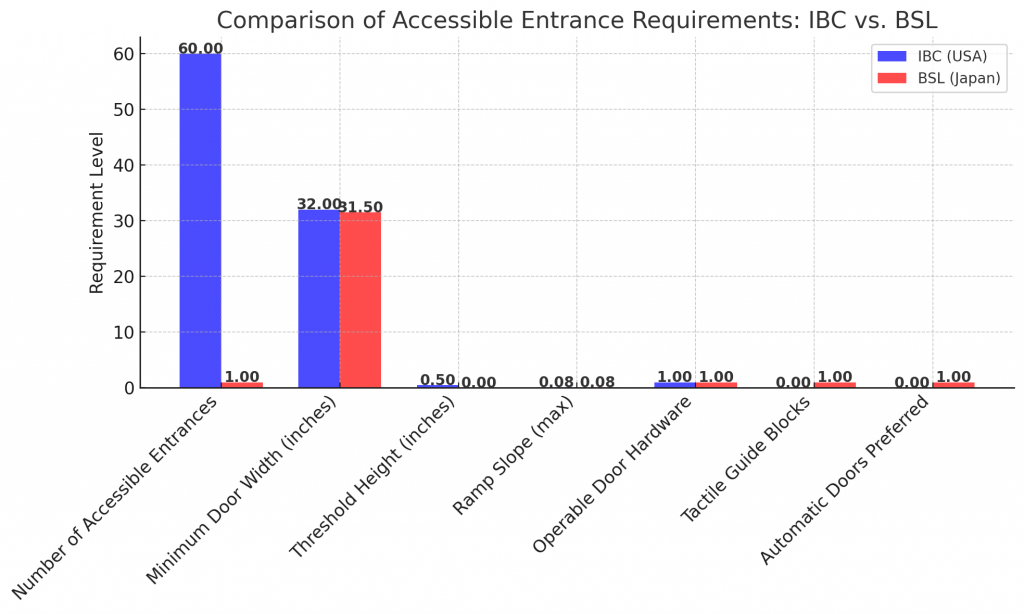
Key Findings
- IBC requires at least 60% of public entrances to be accessible, while BSL mandates only one but strongly prefers step-free access.
- Japan favors automatic sliding doors in modern office buildings, while IBC allows manual doors with accessible hardware.
- BSL integrates tactile guide blocks (Tenji blocks) into entrance designs, whereas IBC does not require them.
- IBC permits up to ½-inch threshold height, whereas Japan prioritizes completely step-free transitions.
Implications for Design
- IBC (US Standard) requires more widespread accessibility, ensuring that the majority of public entrances are usable by all individuals.
- BSL (Japan’s Standard) allows more flexibility, focusing on providing at least one fully accessible entrance, which may be acceptable in smaller buildings.
- Multinational Projects: If a project must comply with both IBC and BSL, designers should plan for at least 60% accessibility compliance to meet IBC’s stricter requirements while ensuring at least one fully accessible entrance for Japan’s Barrier-Free Act.
Global Approach for Accessible Entrances
- Door Clearances:
- Adopt the wider door clearance of 90 cm (35.4 inches) as generally recommended in Japan, exceeding ADA’s minimum (81 cm), ensuring greater ease of access for individuals with mobility aids.
- Threshold Heights:
- Enforce the slightly stricter threshold height standards set by the ADA to minimize barriers and enhance smooth entry transitions.
- Turning Spaces and Ramp Slope:
- Apply unified criteria consistent across both ADA and Japan’s Barrier Free Guidelines, providing ample turning spaces and compliant ramp slopes.
- Ramp Width:
- Standardize ramp widths to Japan’s broader requirement of 120 cm (47.2 inches), enhancing usability and safety for all users.
- Handrail Height:
- Establish a flexible handrail height standard ranging between 80–90 cm (31.5–35.4 inches), harmonizing ADA and Japanese guidelines to accommodate diverse user needs.
ADA (Americans with Disabilities Act) Requirements for Accessible Site Entrances

This diagram illustrates the essential criteria for designing accessible interior routes in compliance with accessibility standards. The accessible route must be a minimum of 36 inches wide with 80 inches of minimum headroom. Doors along the route require at least 32 inches of clear width and maneuvering clearance for users in mobility devices. Passing spaces of 60″ x 60″ must be provided every 200 feet, or at T-intersections, to accommodate two-way traffic. Protruding objects must not extend more than 4 inches into the path of travel, and any wall-mounted elements (e.g., water fountains) must not reduce the clear width below 32 inches. These dimensions ensure safe and independent circulation for all users.

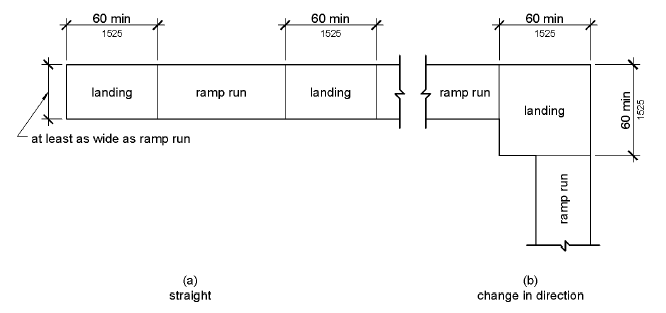


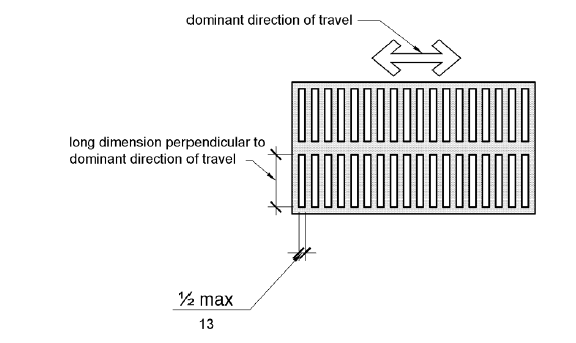


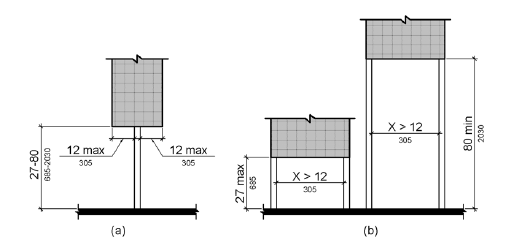

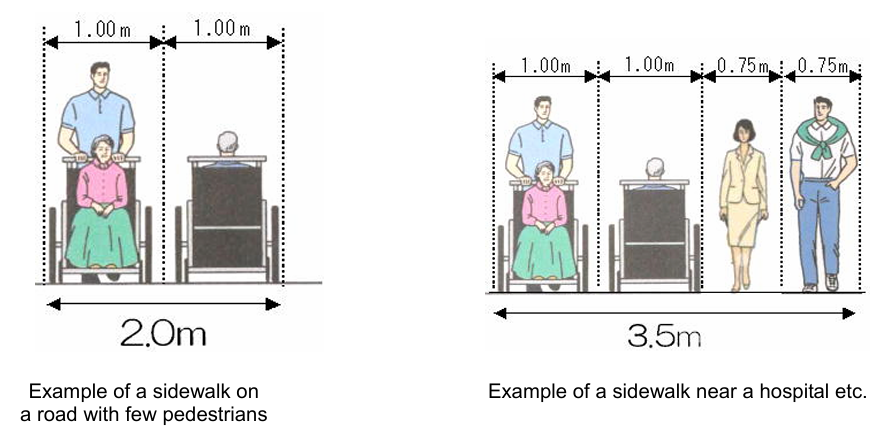
Infrastructure and Transport
General Principles of Universal Design Policy
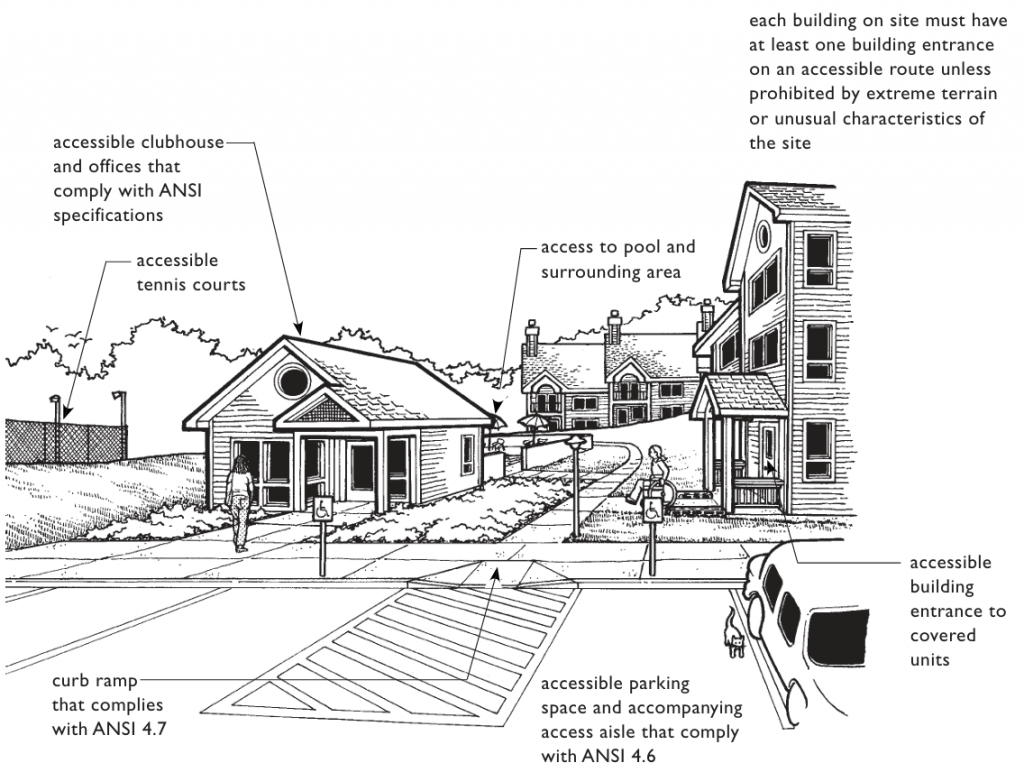
This site plan emphasizes accessible connections between residential units and shared community amenities. The design includes an accessible clubhouse, office, and tennis courts built to ANSI specifications. Features such as ANSI 4.6-compliant parking spaces with access aisles, ANSI 4.7-compliant curb ramps, and accessible routes to covered unit entrances, the pool area, and common buildings ensure barrier-free access. Each building on site is served by at least one accessible entrance, facilitating universal usability regardless of mobility level or age.
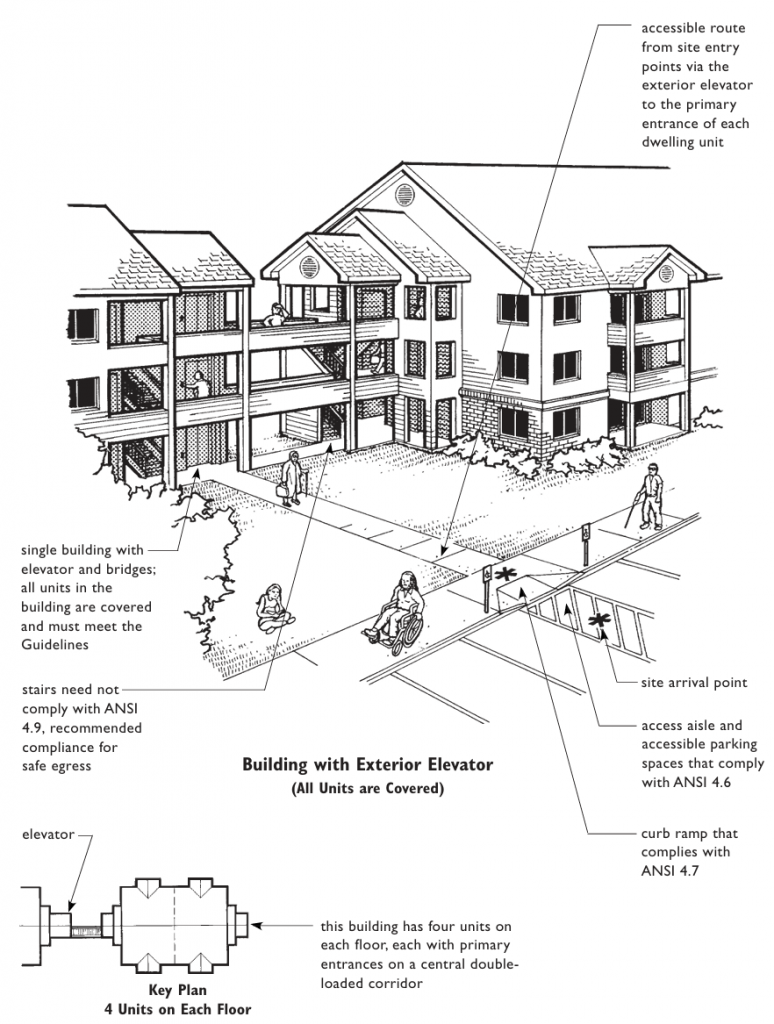
This illustration shows a multi-story residential building where all dwelling units are served by an accessible route from site arrival points, utilizing an exterior elevator and connecting bridges. The design includes ANSI 4.6-compliant accessible parking and access aisles, ANSI 4.7-compliant curb ramps, and direct access to primary entrances located along a central double-loaded corridor on each floor. While stairs are not required to meet ANSI 4.9, their recommended compliance supports safe egress. All units within the structure are covered under accessibility guidelines due to the presence of the elevator
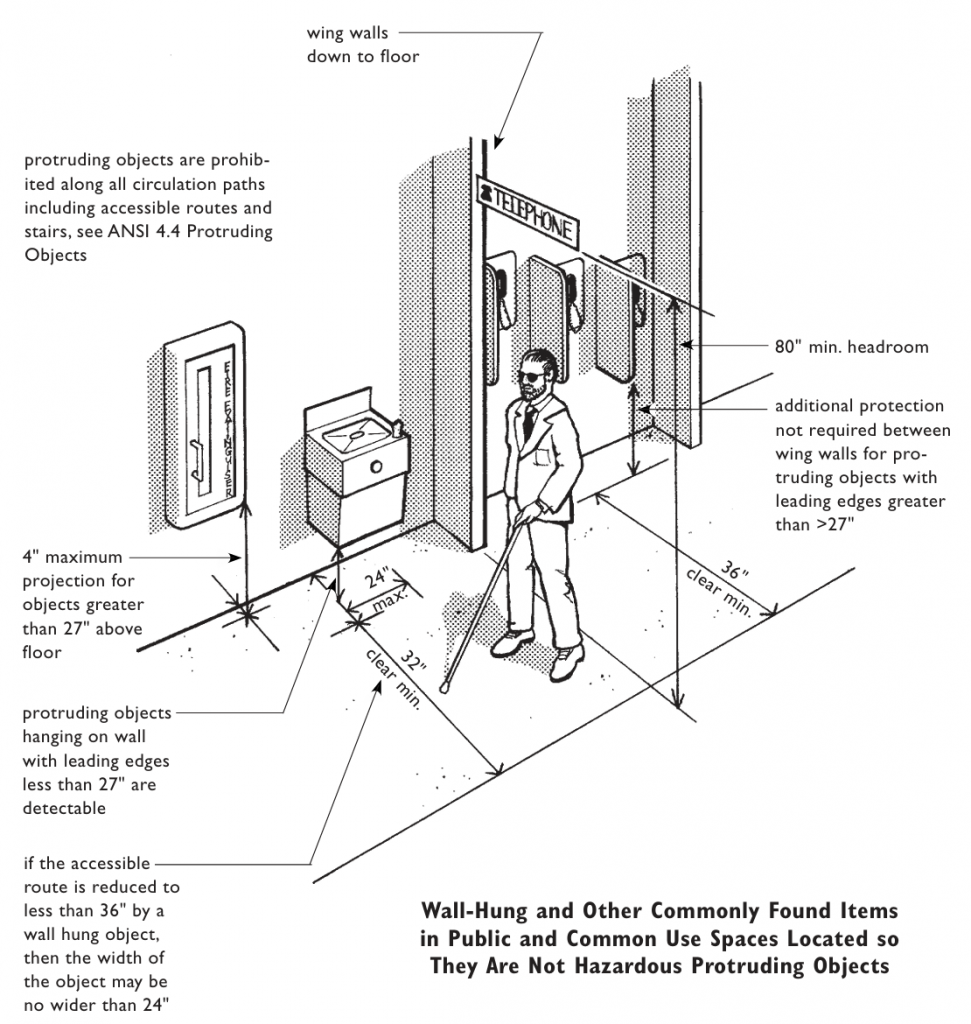
This diagram illustrates key design standards for positioning wall-mounted elements in public and common-use areas to prevent hazards for individuals with visual impairments. Protruding objects located more than 27 inches above the floor may extend a maximum of 4 inches into circulation paths, while objects with leading edges below 27 inches are detectable by cane. Accessible routes must maintain a minimum clear width of 36 inches, and if reduced by a wall-mounted feature, the object’s width must not exceed 24 inches. Wing walls extending to the floor offer natural guidance and eliminate the need for additional protection. Compliance with ANSI 4.4 ensures safe and navigable environments for all users, including those who are blind or have low vision.
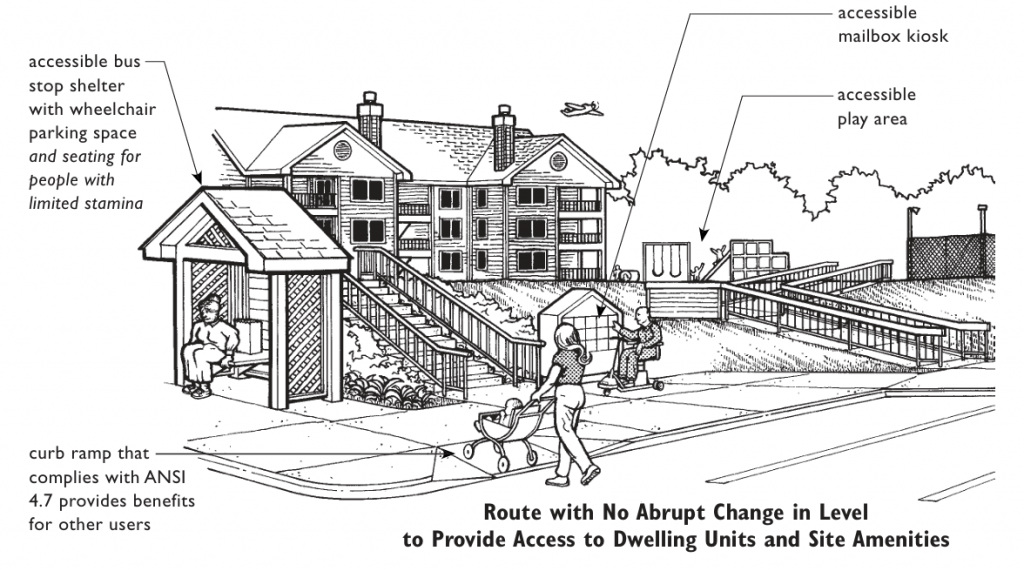
This illustration demonstrates a universally accessible residential environment featuring an uninterrupted accessible route connecting dwelling units to site amenities. Key elements include a bus stop shelter with integrated wheelchair space and seating for individuals with limited stamina, an ANSI 4.7-compliant curb ramp, an accessible mailbox kiosk, and a play area—all connected by gently sloped paths ensuring safe and inclusive use for people of all ages and abilities.

This illustration demonstrates how accessible routes from parking or pedestrian arrival points can be integrated into sloped terrain using shallow walks, ramps, or other compliant solutions. The example includes a walkway with a slope of less than 5%, avoiding the need for handrails, and transitions into a ramped approach that meets slope criteria for accessibility. It also highlights that ramp configurations need not be perpendicular to the building and may be creatively integrated into the landscape. Routes with slopes between 5% and 8.33% require handrails. This approach ensures barrier-free access to elevated buildings in diverse site conditions.
