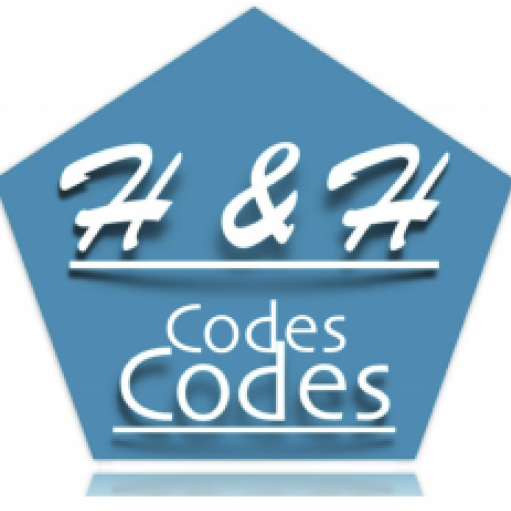General Definition
- International Building Code (IBC – USA)
- According to IBC 2018, Section 1109.2 and ANSI A117.1, an accessible restroom is a toilet facility designed to accommodate individuals with disabilities, including wheelchair users, ensuring compliance with ADA Standards for Accessible Design.
- Building Standard Law (BSL – Japan)
- Under Japan’s Barrier-Free Law and JIS X 8341-1, an accessible restroom (バリアフリートイレ) is a toilet facility designed to be barrier-free, accommodating wheelchair users and individuals with disabilities, while integrating tactile guidance and automation for ease of use.
- Accessible restrooms are essential in ensuring inclusivity for individuals with disabilities in public and private facilities. Both IBC (USA) and BSL (Japan) have specific requirements for accessible toilet facilities in office buildings. Below is a detailed breakdown of their regulations, differences, and design implications.
IBC (USA) – Accessibility Requirements for Restrooms
Under the 2018 International Building Code (IBC 1109.2) and the 2010 ADA Standards for Accessible Design, public and employee restroom facilities must be accessible in all newly constructed and renovated office buildings.
Key Requirements
- Location & Number of Accessible Restrooms
- At least one accessible restroom is required per floor.
- Both public and employee restrooms must be accessible.
- Doorway & Stall Dimensions
- Minimum doorway width: 32 inches (815 mm) clear opening.
- Minimum stall width: 60 inches (1525 mm) clear width.
- The toilet must be centered at 16”-18” (405-460 mm) from the wall.
- Turning Space & Clear Floor Area
- A 60-inch (1525 mm) turning radius must be provided inside the restroom.
- The clear floor space in front of fixtures must be 30” x 48” (760 mm x 1220 mm).
- Grab Bars & Support Fixtures
- Grab bars must be at least 36 inches (915 mm) long on the back wall and 42 inches (1065 mm) long on the side wall.
- Grab bars must be mounted between 33”-36” (840-915 mm) AFF (above finished floor).
- Sink & Lavatory Requirements
- The sink must have a knee clearance of 27 inches (685 mm) AFF.
- The faucet must be operable with one hand, requiring no tight grasping, pinching, or twisting of the wrist.
- The sink should be maximum 34 inches (865 mm) AFF.
- Signage & Visibility
- Restrooms must have accessible signage, including Braille and tactile indicators.
- The International Symbol of Accessibility (ISA) must be displayed at restroom entrances.
Challenges in IBC Compliance
- Many older buildings require modifications to meet stall and doorway clearance requirements.
- Some existing employee restrooms are too small to meet turning radius and clearances, requiring renovations.
- Solution: The design team ensures that all restroom layouts accommodate the required clearances and fixtures.
BSL (Japan) – Accessibility Requirements for Restrooms
Under Japan’s Barrier-Free Act (バリアフリー法, 2006) and Building Design Standards, office buildings must provide accessible toilets on each floor.
Key Requirements
- Minimum Required Accessible Restrooms
- At least one accessible toilet must be provided on every floor.
- Larger buildings must provide multiple accessible restrooms.
- Doorway & Stall Dimensions
- Minimum door width: 800 mm (31.5 inches).
- Stall width: 1500 mm x 1750 mm (59” x 69”), allowing extra space for caregivers if needed.
- The toilet must be positioned at 400 mm – 450 mm from the side wall for easy lateral transfer.
- Turning Space & Maneuvering Clearance
- A turning radius of at least 1500 mm (59 inches) is required.
- The door must be outward-swinging or sliding to allow easy entry.
- Grab Bars & Toilet Fixtures
- Grab bars must be installed on both sides of the toilet to assist users transferring from wheelchairs.
- Height of grab bars: 700 mm – 750 mm (27.5” – 29.5”) AFF.
- Sink & Lavatory Requirements
- The sink should allow knee clearance of at least 650 mm (25.5 inches).
- Faucet must be lever-operated or sensor-based to reduce physical effort.
- Toilet with Bidet Functionality (Washlets)
- Many Japanese accessible toilets are equipped with bidet functions (common in Japan).
- Automatic flushing and touch-free controls are preferred for hygiene reasons.
- Signage & Wayfinding
- Large pictograms and multilingual signage (including English and Japanese) are required.
- Tactile guidance paths leading to restrooms in large office buildings.
Challenges in BSL Compliance
- Older buildings may not have enough floor space to accommodate a fully accessible toilet.
- Solution: When full compliance isn’t possible, alternative locations for accessible restrooms are designated within the facility.
Comparison Table: IBC vs. BSL – Accessible Restroom Requirements
| Feature | IBC (USA) – Required | BSL (Japan) – Required |
| Required for Public Restrooms | Yes | Yes |
| Required for Employee Restrooms | Yes | Not explicitly required, but encouraged |
| Minimum Required per Floor | 1 per floor | 1 per floor |
| Minimum Door Width | 32” (815 mm) | 31.5” (800 mm) |
| Minimum Stall Width | 60” (1525 mm) | 59” (1500 mm) |
| Turning Radius | 60” (1525 mm) | 59” (1500 mm) |
| Grab Bars on Both Sides | Not always required | Required |
| Bidet/Washlet Function | Optional | Common in Japan |
| Signage with Braille | Required | Required |
| Tactile Wayfinding Paths | Not required | Required in large buildings |
Case Study
Accessible Restroom Design for a 5-Story Office Building (Group B Occupancy) in the USA vs. Japan
- Project Overview
- A company is constructing a 5-story office building (Group B Occupancy) with a total floor area of 4,500 m² (≈48,500 ft²). The building includes office spaces, meeting rooms, and a main lobby. The project must comply with International Building Code (IBC – USA) and Building Standard Law (BSL – Japan) for accessible restrooms, ensuring full accessibility for individuals with disabilities.
Comparison of Accessibility Requirements: IBC vs. BSL
| Category | IBC (USA) – 2018 | BSL (Japan) |
| Required Accessible Restrooms | At least one per floor | At least one per floor |
| Minimum Door Width | 32 inches (81 cm) clear width | 80 cm (31.5 inches) clear width |
| Stall Width (Min.) | 60 inches (1525 mm) wide | Minimum 90 cm (35.4 inches), but 100 cm (39.4 inches) recommended |
| Stall Depth (Min.) | 56 inches (1422 mm) (wall-mounted toilet), 59 inches (1500 mm) (floor-mounted toilet) | 135 cm (53.1 inches) minimum |
| Turning Space Inside Restroom | 60-inch (1525 mm) turning radius required | Minimum 150 cm (59 inches) turning space |
| Grab Bar Requirements | Required behind and beside toilets (42 inches & 36 inches long) | Required on at least one side, 600-700 mm (23.6-27.6 inches) above floor |
| Lavatory Clearance | At least 30 inches (760 mm) wide x 48 inches (1220 mm) deep | At least 80 cm (31.5 inches) wide |
| Tactile & Visual Signage | Required for accessible restrooms | Required, including universal pictograms |
| Automatic or Touchless Fixtures | Recommended but not required | Preferred, especially in newer buildings |
5-Story Office Building in Honolulu (IBC Compliance)
- Design Considerations:
- One fully accessible restroom per floor, located near the elevator.
- 32-inch (81 cm) door width with outward-swinging door to avoid obstruction.
- Accessible stall width of 60 inches (1525 mm) with a depth of 59 inches (1500 mm) for a floor-mounted toilet.
- Grab bars installed at 42 inches behind and 36 inches beside the toilet.
- Minimum 60-inch (1525 mm) turning radius in the restroom.
- Sink height no higher than 34 inches (865 mm), with knee clearance of at least 27 inches (685 mm).
- Braille and raised-letter signage installed outside the restroom.
- Key Challenges:
- Older buildings may require extensive modifications to widen restrooms and ensure proper turning space.
- Adding touchless fixtures increases hygiene but is not explicitly required by IBC.
5-Story Office Building in Tokyo (BSL Compliance)
- Design Considerations:
- One fully accessible restroom per floor, labeled with universal signage and pictograms.
- Door width of at least 80 cm (31.5 inches), outward-swinging or sliding preferred.
- Accessible stall width of 90 cm (35.4 inches) minimum, with 100 cm (39.4 inches) recommended.
- Stall depth of 135 cm (53.1 inches) minimum.
- Grab bars installed at a height of 600-700 mm (23.6-27.6 inches).
- Minimum 150 cm (59 inches) turning space required.
- Automatic doors, touchless faucets, and motion-sensor lighting preferred for user convenience.
- Tactile guide blocks (Tenji blocks) installed in front of restroom entrances in public buildings.
- Key Challenges:
- Urban space constraints may limit restroom expansions.
- More emphasis on automation (doors, faucets, lighting) than in IBC standards.
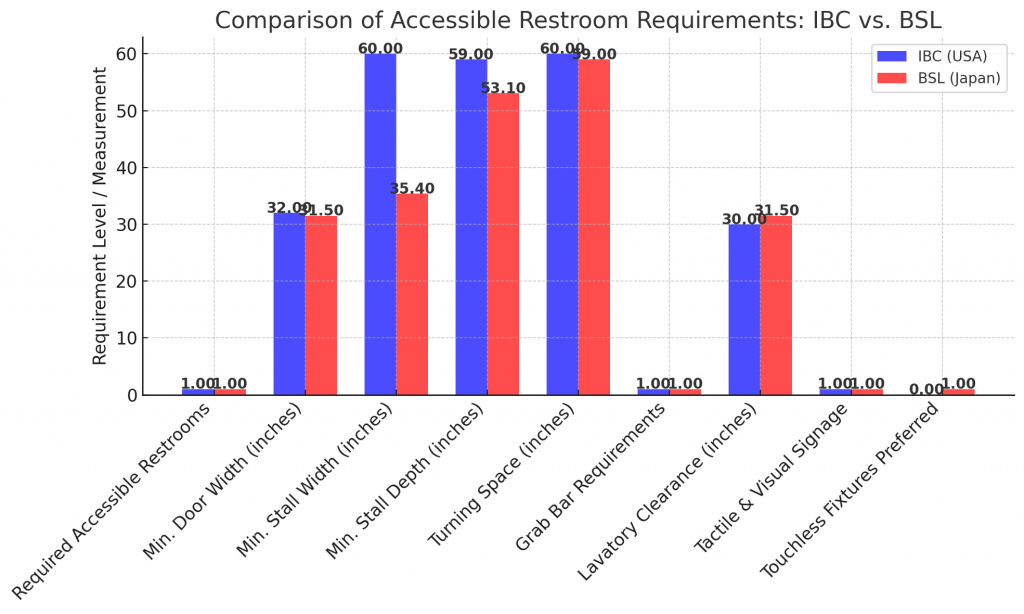
Key Findings
- Both IBC and BSL require at least one accessible restroom per floor in office buildings.
- IBC requires a 60-inch wide stall, while BSL allows a minimum of 90 cm (35.4 inches) but recommends 100 cm (39.4 inches).
- Japan mandates tactile guide blocks near restroom entrances in public facilities, while IBC does not require them.
- Japan prefers automatic fixtures (doors, faucets, lighting) for accessibility and hygiene, whereas IBC only recommends them.
- Turning space requirements are slightly larger under BSL (150 cm vs. 1525 mm in IBC).
Global Approach for Accessible Restrooms
- Required Accessible Restrooms:
- Require at least one accessible restroom per floor, consistent with both IBC and BSL standards.
- Minimum Door Width:
- Adopt IBC’s minimum clear door width of 32 inches (81 cm) for broader accessibility.
- Stall Dimensions:
- Standardize stall width to at least 60 inches (1525 mm), aligning with IBC standards to comfortably accommodate mobility aids.
- Maintain a minimum stall depth of 59 inches (1500 mm), ensuring ample maneuvering space consistent with IBC requirements.
- Turning Space Inside Restroom:
- Enforce a unified 60-inch (1525 mm) turning radius to ensure ease of movement for users with mobility devices.
- Grab Bar Requirements:
- Require grab bars behind and beside toilets, adopting IBC’s length (42 inches & 36 inches) and placement standards, with heights adjusted flexibly within BSL recommendations (600-700 mm above the floor).
- Lavatory Clearance:
- Standardize a lavatory clearance of at least 30 inches (760 mm) wide by 48 inches (1220 mm) deep, ensuring ease of access.
- Tactile & Visual Signage:
- Require universal tactile and visual signage, including Braille, raised lettering, and universally recognized pictograms for restroom identification.
- Automatic or Touchless Fixtures:
- Encourage the use of automatic or touchless fixtures, especially in new construction, aligning with contemporary preferences and best practices from both IBC and BSL.
ADA (American with Disability Act) Requirements for Accessible Entrances
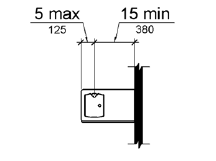
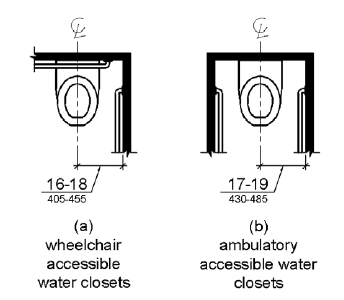
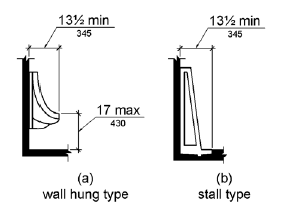
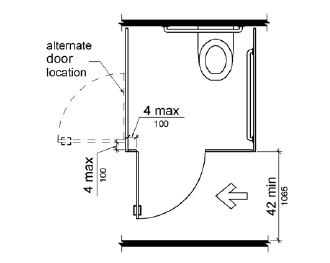
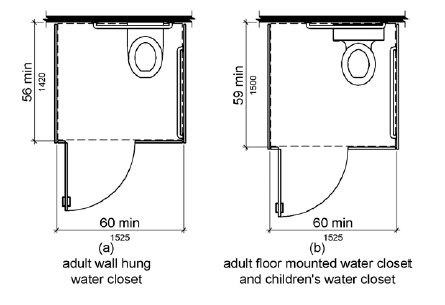
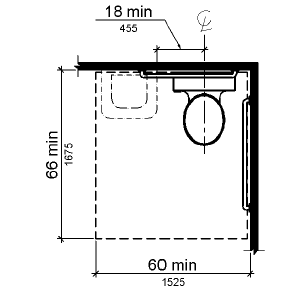
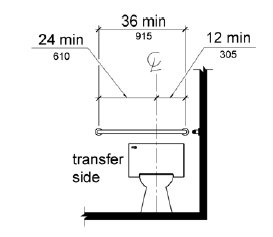
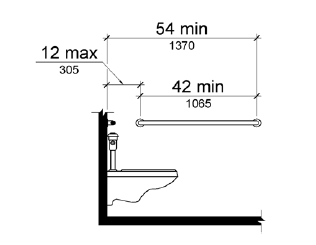
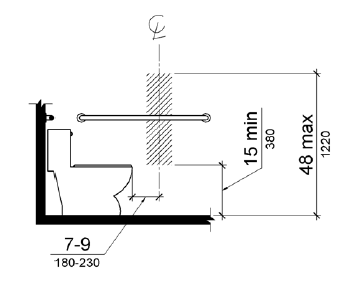
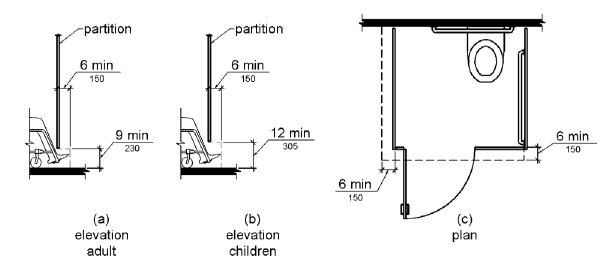
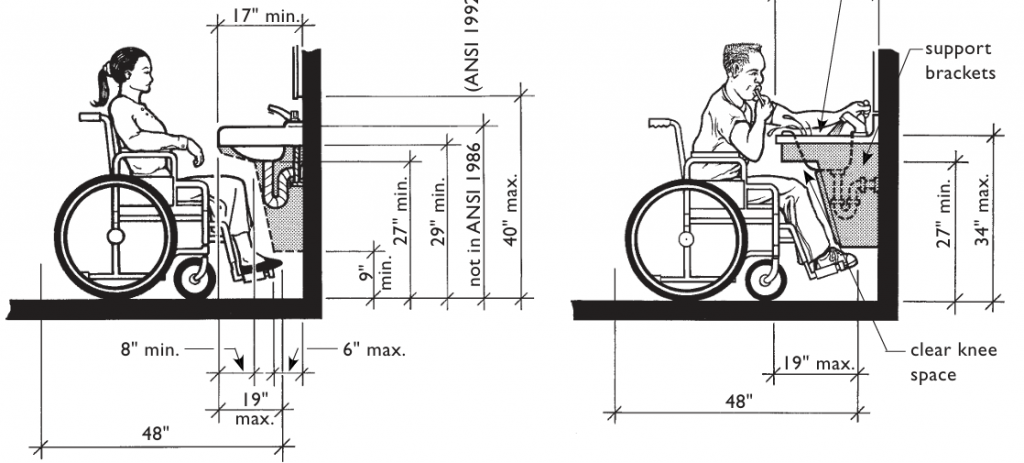
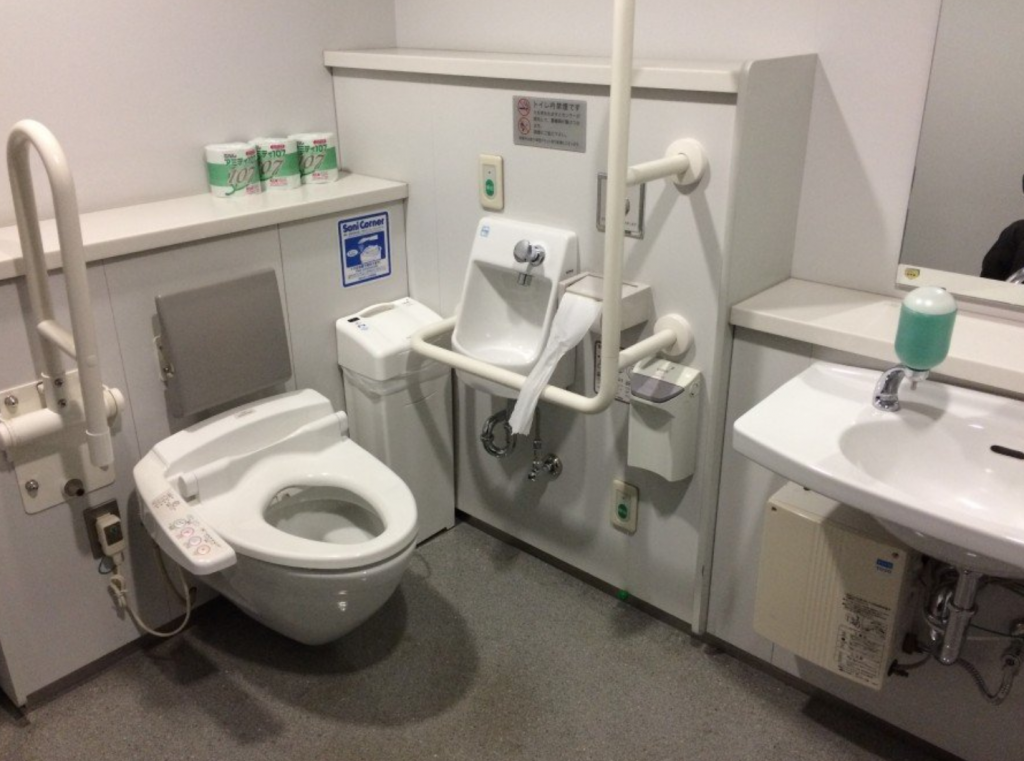

A minimum 60-inch diameter turning space allows wheelchair maneuvering via a circular or T-turn configuration. The water closet, lavatory, and associated accessories, toilet paper dispensers and receptacles, must be accessible and operable without tight grasping or twisting. Fixtures are mounted within compliant reach ranges, with grab bars provided to support safe transfers.
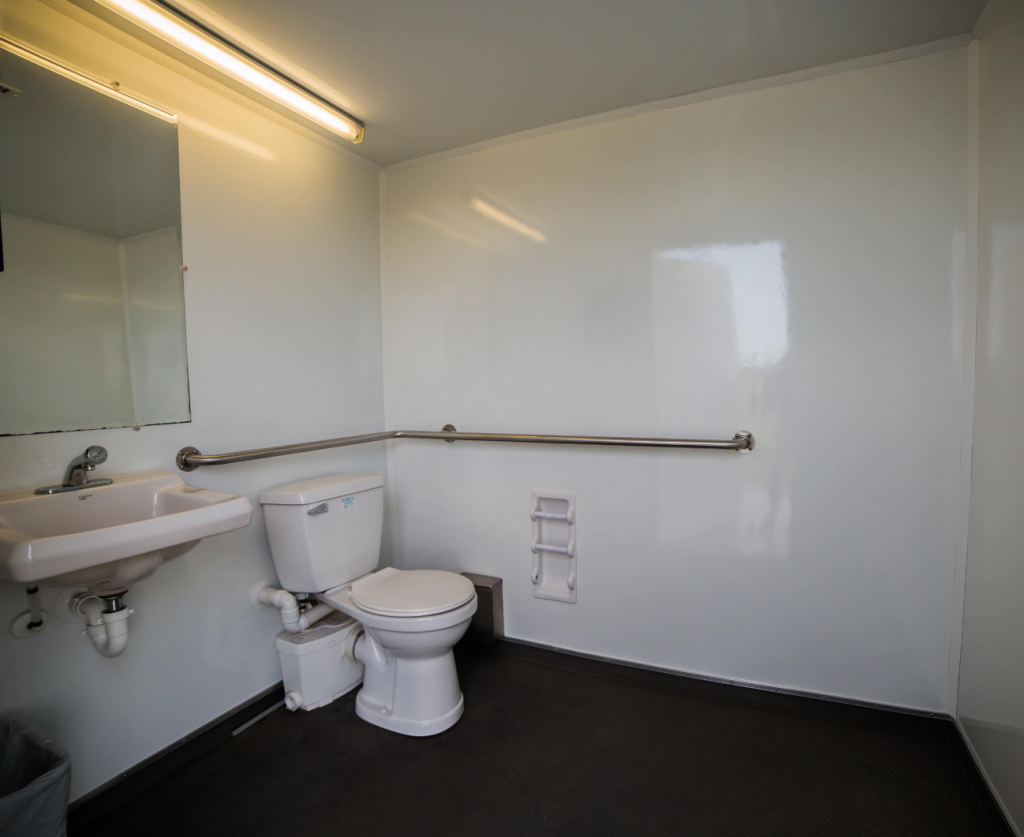

Grab bars (T-3, T-4, T-5, T-6) mounted per code with proper structural blocking indicated. An accessible lavatory with knee clearance. A centerline dimension of 18″ from the wall to the water closet. A floor drains and flush valve locations coordinated with plumbing.
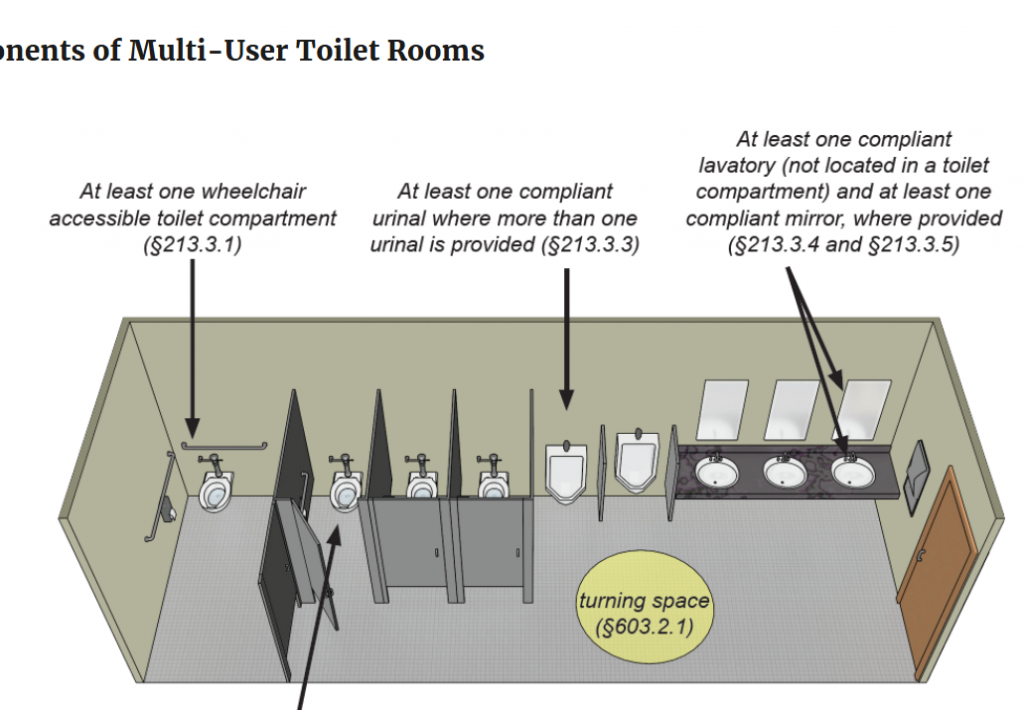
Turning Space: A minimum 60-inch diameter circle or equivalent T-turn must be provided within the room for wheelchair users to maneuver.
