General Definition
- International Building Code (IBC – USA)
- According to IBC 2018, Section 1102 and ANSI A117.1, an accessible route is a continuous, unobstructed path that allows individuals with disabilities, including those using wheelchairs, to move safely through a building or site.
- Building Standard Law (BSL – Japan)
- Under Japan’s Barrier-Free Law and JIS X 8341-1, an accessible route (バリアフリールート) is a step-free and continuous path that allows individuals with disabilities to navigate public and private facilities safely.
IBC (International Building Code) Accessible Routes
- Under IBC 1104.4, accessibility requirements for interior circulation and connectivity are as follows:
- At least one continuous accessible route must connect:
- All entrances designated as accessible
- All common areas (e.g., lobbies, break rooms, lounges)
- All workspaces where employees perform job functions
- All restrooms and other essential facilities
- At least one continuous accessible route must connect:
- This accessible route must:
- Be step-free (ramps or lifts where needed)
- Have a minimum clear width of 36 inches (915 mm)
- Maintain barrier-free maneuverability, including compliant doorways and corridors
- Be direct and usable for individuals with disabilities, ensuring equal access
- Exceptions & Flexibility:
- Some spaces in historic buildings may be exempt from full compliance.
- Employee-only work areas under 1000 sq. ft. (93 m²) may not require a fully accessible route, provided they can be adapted for future use.
BSL Barrier-Free Building Design Standards (バリアフリー建築設計基準)
Under Japan’s Barrier-Free Act and its Building Design Standards, accessibility requirements for circulation and connectivity include:
- Step-free access must be provided to all:
- Public areas (e.g., lobbies, waiting areas, customer service counters)
- Workspaces where employees perform tasks
- Essential facilities such as restrooms and elevators
- The accessible route must:
- Be continuous and uninterrupted
- Have step-free transitions between spaces
- Include ramps or lifts where needed
- Provide proper signage and wayfinding for accessibility
Note
- BSL does not specify a minimum number of routes but ensures full accessibility across essential areas.
- Japan’s standards focus heavily on “step-free” movement, meaning that even small level changes must be accommodated with slopes or ramps.
- More flexibility in private office spaces (smaller work areas may be exempt if they do not frequently serve the public).
Key Differences
| Requirement | IBC (USA – 1104.4) | BSL (Japan – Barrier-Free Building Design Standards) |
| Step-Free Access Required? | Yes, at least one accessible route must connect key spaces | Yes, step-free movement must be ensured across all public and work areas |
| Connections Between Spaces | Must connect entrances, common areas, workspaces, and restrooms | Must connect public spaces, workspaces, and essential facilities |
| Minimum Width Requirement | 36 inches (915 mm) for accessible routes | Typically 800 mm – 900 mm (31.5 – 35.4 inches) |
| Use of Ramps/Lifts | Required where level changes occur | Required where level changes occur |
| Flexibility in Private Workspaces | Some exemptions for small employee-only work areas | Smaller private office areas may not need full compliance |
| Historic Buildings Exceptions | Some exceptions for existing structures | Some flexibility for historical and traditional buildings |
Design Approach for Compliance in Both Regions
- To ensure full compliance with both IBC and BSL:
- Provide a step-free, accessible route connecting all public areas, workspaces, and restrooms.
- Ensure minimum width clearance (at least 915 mm per IBC, ideally 900 mm for BSL).
- Use ramps or lifts for any level changes exceeding 13 mm (0.5 inches) in Japan and 6 mm (0.25 inches) under ADA/IBC.
- Install proper wayfinding signage for accessible paths.
- Consider flexible exemptions for small or historic buildings, depending on local code allowances.
Case Study
Accessible Route Design for a 5-Story Office Building (Group B Occupancy) in the USA vs. Japan
- Project Overview
- A company is constructing a 5-story office building (Group B Occupancy) with a total floor area of 4,500 m² (≈48,500 ft²). The building includes office spaces, meeting rooms, and a main lobby. The project must comply with International Building Code (IBC – USA) and Building Standard Law (BSL – Japan) for accessible routes, ensuring compliance with disability access regulations.
Comparison of Accessibility Requirements: IBC vs. BSL
| Category | IBC (USA) – 2018 | BSL (Japan) |
| Minimum Width of Accessible Route | 36 inches (915 mm) | 80 cm (31.5 inches), 90 cm (35.4 inches) preferred |
| Surface Requirements | Firm, stable, slip-resistant | Firm, stable, slip-resistant, tactile guide blocks where needed |
| Slope Limit | 1:20 (5%) max before requiring a ramp | 1:12 (8.33%) max, but step-free design preferred |
| Ramp Requirements | 1:12 (8.33%) max slope, handrails required if longer than 6 feet | 1:12 (8.33%) max, but ramps are discouraged where step-free options exist |
| Doorway Accessibility | Minimum 32 inches (81 cm) clear width | Minimum 80 cm (31.5 inches) clear width |
| Elevator Requirement | Required if a building is more than three stories or has a floor area exceeding 3,000 ft² (278.71 sq meters) per story | Required in buildings ≥ 2,000 m² (21,527.8 sq ft) with multiple floors |
| Tactile Guide Blocks (Tenji Blocks) | Not required unless specified by local codes | Mandatory in public facilities and key pathways |
| Signage | Accessible route signage required at key locations | Barrier-free route signage required in public spaces |
5-Story Office Building in Honolulu, USA (IBC Compliance)
- Design Considerations:
- Main entrance is accessible with a clear width of 36 inches (915 mm).
- Lobby circulation paths maintain a minimum 36-inch (915 mm) width, increasing to 60 inches (1525 mm) in corridors for turning space.
- Ramps are installed where slopes exceed 1:20 (5%), with handrails where required.
- Elevator required to provide vertical access between all floors.
- Accessible signage is installed at key locations to guide individuals toward elevators and exits.
- Key Challenges:
- Ensuring all primary functions are connected via an accessible route.
- If an older building were being retrofitted, certain corridors might need widening to meet the 36-inch rule.
5-Story Office Building in Tokyo, Japan (BSL Compliance)
- Design Considerations:
- At least one entrance is step-free, eliminating the need for a ramp.
- Main pathways inside the building are 90 cm (35.4 inches) wide to comply with best practice standards.
- Tactile guide blocks (Tenji blocks) installed at entrances, key hallways, and near elevators to aid visually impaired individuals.
- Automatic doors are preferred for ease of access.
- Elevator required due to the building’s size exceeding 2,000 m².
- Barrier-free signage installed in compliance with Japanese Barrier-Free Law.
- Key Challenges:
- Urban space constraints may limit ramp or pathway modifications.
- Tactile guide blocks must be integrated into the interior circulation plan, which could conflict with aesthetic design considerations.
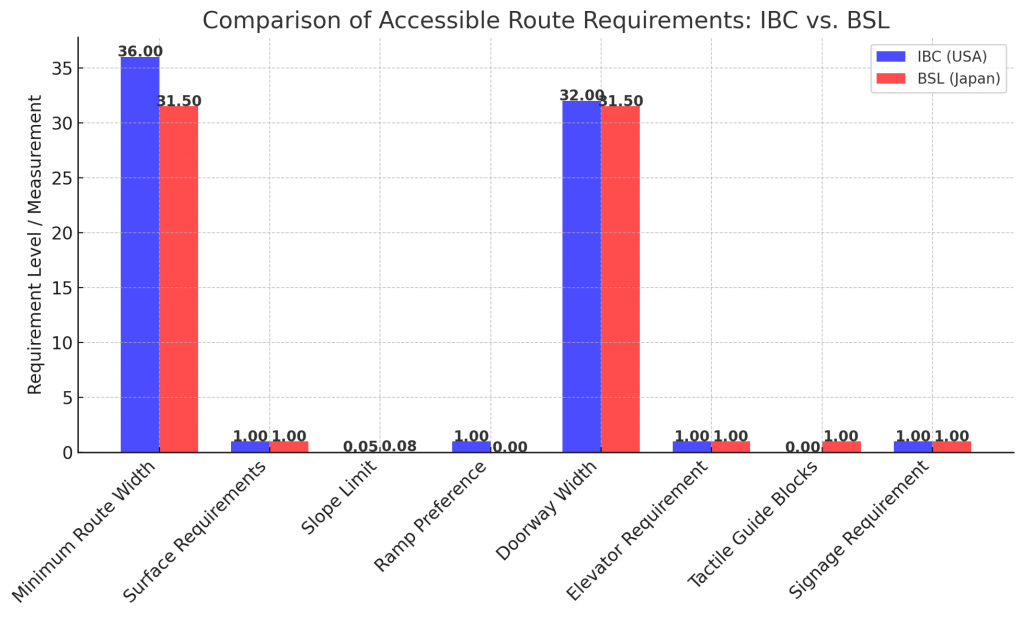
Key Findings
- IBC requires a 36-inch wide accessible route, while BSL allows 80 cm (31.5 inches) but recommends 90 cm (35.4 inches) for better accessibility.
- Japan prefers step-free access over ramps, whereas IBC allows ramps if slope exceeds 1:20.
- Japan mandates tactile guide blocks in public facilities, while IBC does not require them unless specified by local codes.
- Both systems require elevators in multi-story buildings, but the threshold for requiring an elevator is lower in Japan (2,000 m² vs. IBC’s three-story rule).
- Automatic doors are preferred in Japan, whereas IBC allows manually operable doors with compliant hardware.
Global Approach for Accessible Routes
- Step-Free Access:
- Mandate comprehensive step-free access connecting all public and key functional areas, aligning with BSL’s stringent requirement of universal accessibility.
- Connections Between Spaces:
- Ensure accessible routes clearly connect entrances, common areas, workspaces, restrooms, and essential facilities, harmonizing both IBC and BSL requirements.
- Minimum Width Requirement:
- Standardize the accessible route width to the broader IBC requirement of 36 inches (915 mm) for universal usability.
- Use of Ramps/Lifts:
- Require ramps or lifts wherever level changes occur, uniformly applying standards from both codes.
- Flexibility in Private Workspaces:
- Allow limited flexibility for smaller private or employee-only work areas, incorporating common-sense exemptions from both codes.
- Historic Buildings Exceptions:
- Implement flexible yet clearly defined exceptions for historical and traditional buildings, balancing preservation with accessibility.
ADA (Americans with Disabilities Act) Guidelines for Accessible Routes

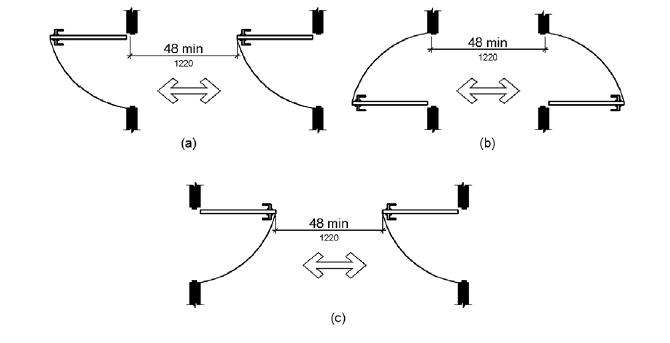
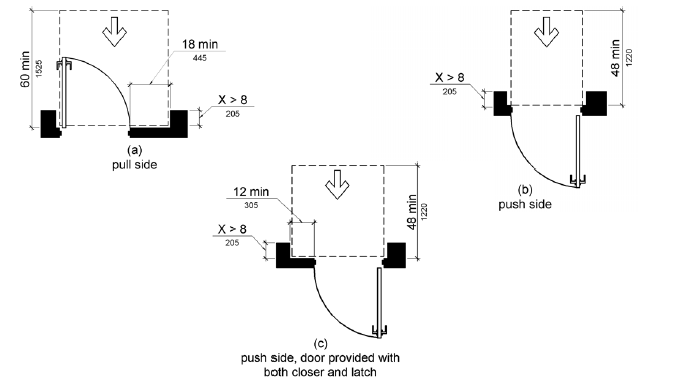
 Maneuvering Clearances at Recessed Doors and Gates
Maneuvering Clearances at Recessed Doors and Gates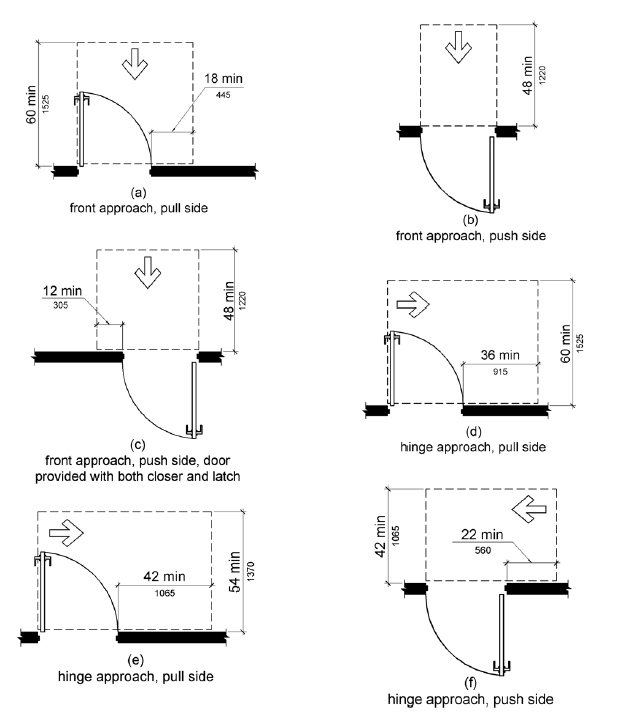
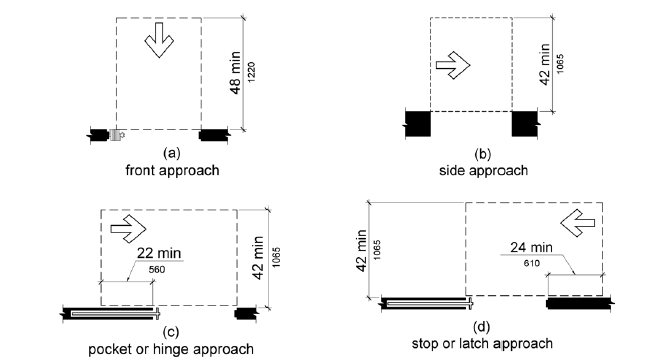
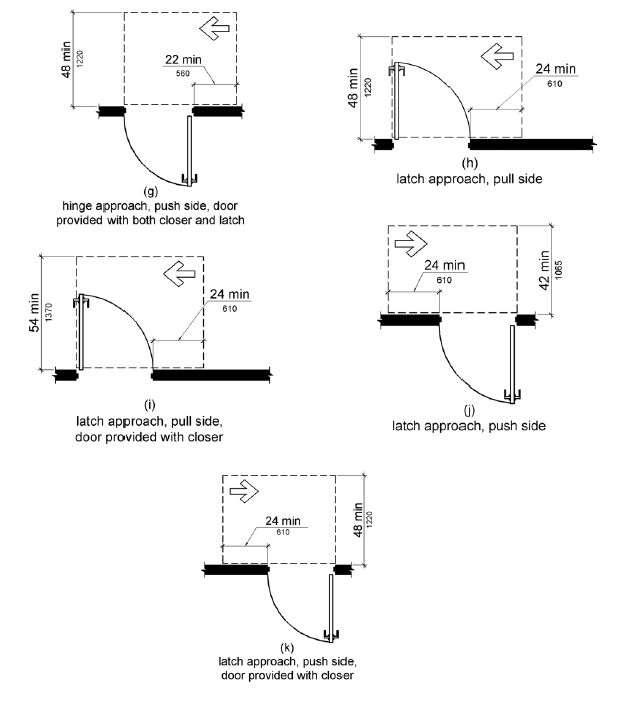
 Maneuvering Clearances at Manual Swinging Doors and Gates
Maneuvering Clearances at Manual Swinging Doors and Gates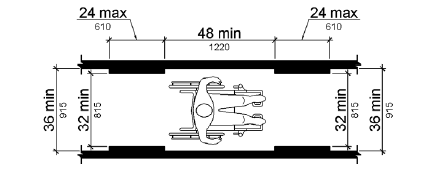
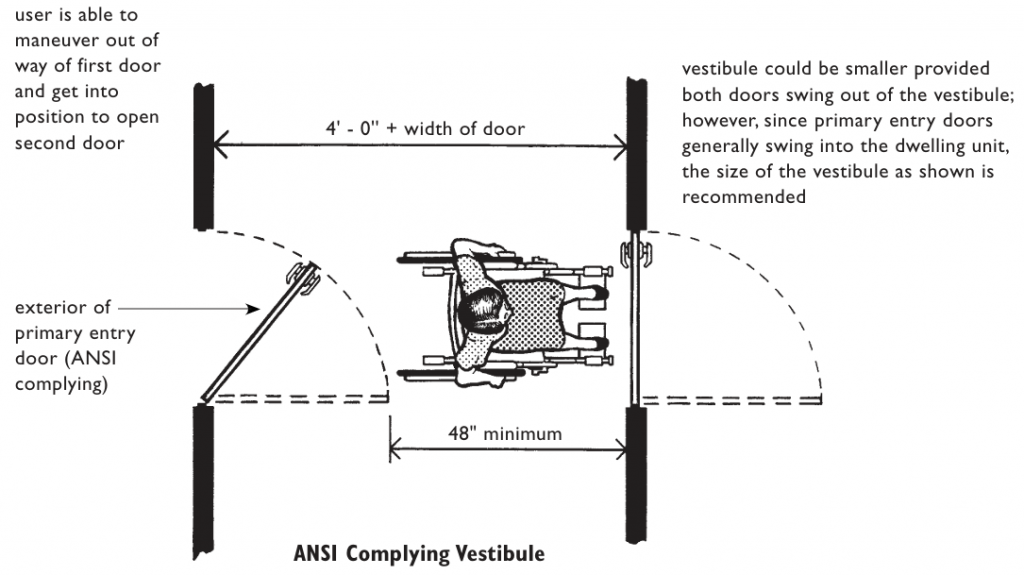
The vestibule must provide a minimum clear depth of 48 inches and a total length of 4′-0″ plus the width of the door to allow users to position themselves between door swings. If both doors swing out of the vestibule, a smaller space may be acceptable; however, the recommended dimensions account for typical conditions where entry doors swing inward

The handle includes a blade or grip plate designed for pushing or pulling without requiring tight grasping, twisting, or fine finger manipulation. An easy-to-operate latch mechanism is incorporated for locking and unlocking, promoting independent use by individuals with limited hand strength, dexterity, or coordination. This type of hardware enhances usability in residential and public spaces and is recommended for universal design.
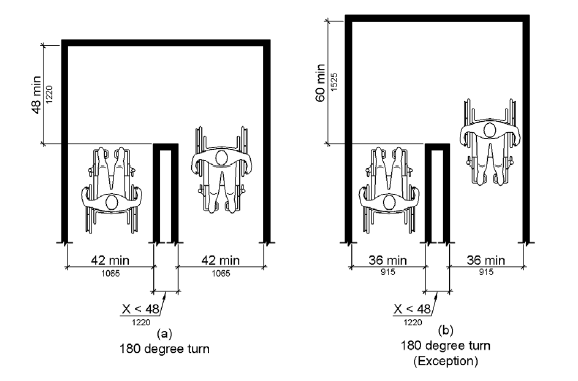
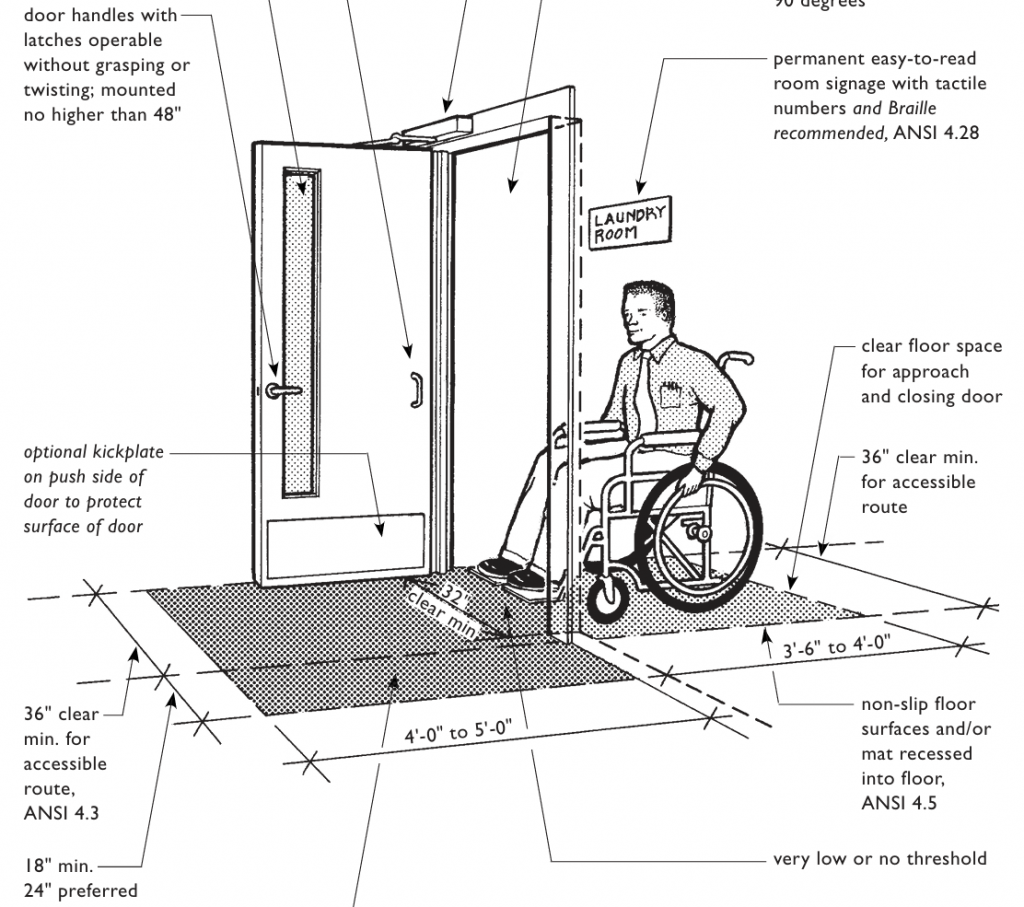
The door opens a full 90 degrees with clear floor space provided on the pull side to accommodate approach and maneuvering. Door hardware is mounted no higher than 48 inches and must be operable without tight grasping or twisting. The approach route maintains a 36-inch minimum clearance, with non-slip floor surfaces and a very low or no threshold for easy rolling access. Room signage is mounted with tactile characters and Braille. Optional kickplates may be installed to protect door surfaces.

If the passage depth is 24 inches or less, a clear width of 32 inches minimum is required. For depths greater than 24 inches, the required clear width increases to 36 inches minimum to accommodate safe and independent wheelchair passage.
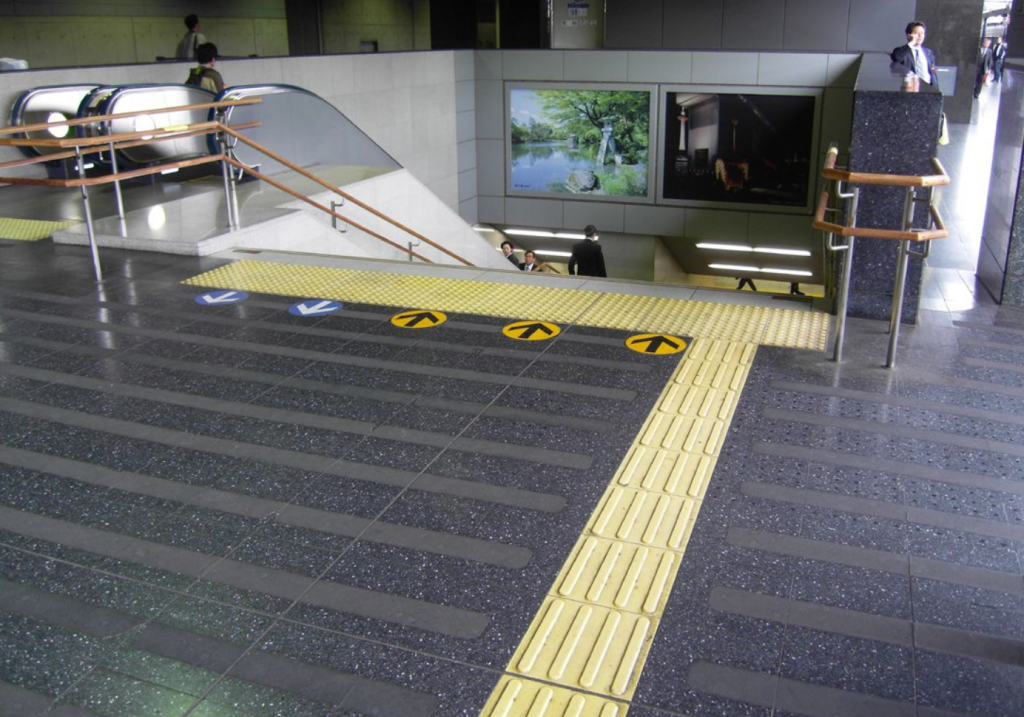
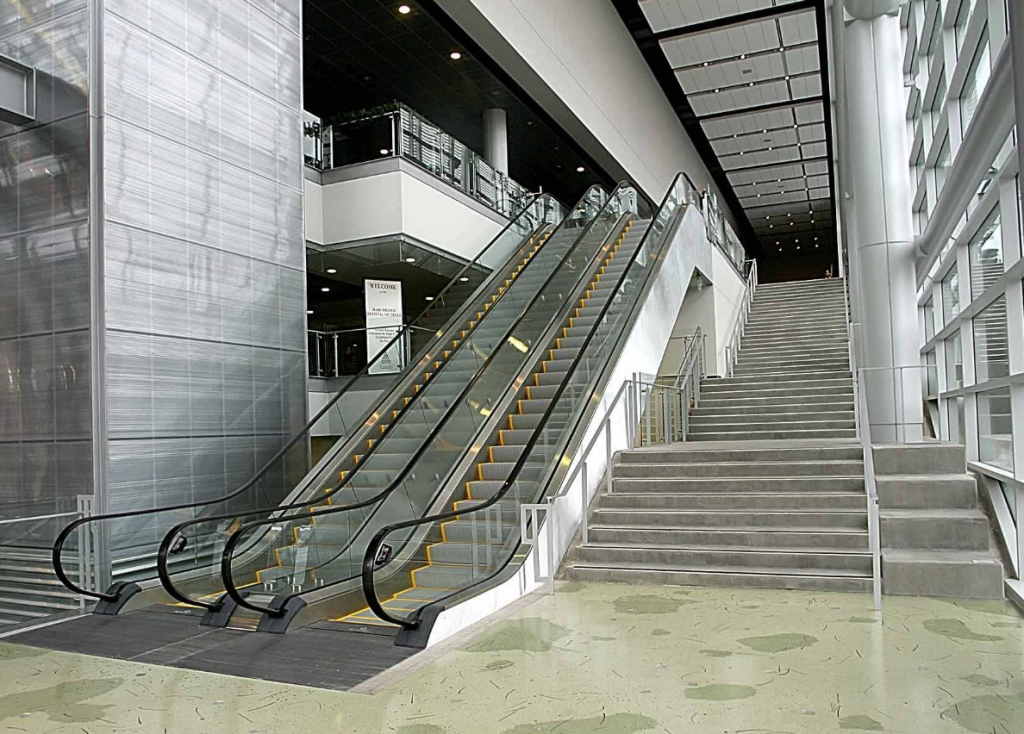

This diagram illustrates the allowable changes in surface level along accessible routes in accordance with accessibility standards. Vertical changes up to ¼ inch are permitted without beveling. For changes between ¼ inch and ½ inch, a beveled slope of 1:2 maximum is required to ensure a safe transition. Changes greater than ½ inch must be treated as ramps with proper edge protection. A smooth, flush transition is always preferred to promote ease of movement for wheelchair users, individuals with mobility devices, and those at risk of tripping.
