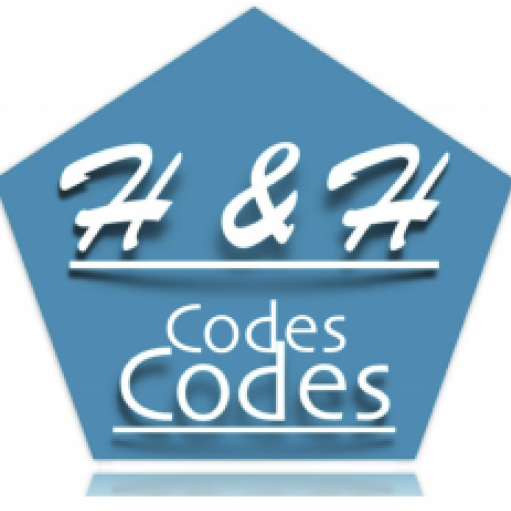General Definition
- International Building Code (IBC – USA)
- According to IBC 2018, Section 1104.4 and ANSI A117.1, an accessible workstation is a work area designed to accommodate individuals with disabilities, ensuring full usability, maneuverability, and compliance with ADA Standards for Accessible Design.
- Building Standard Law (BSL – Japan)
- Under Japan’s Barrier-Free Law and JIS X 8341-1, an accessible workstation (バリアフリー作業スペース) is a work area that ensures accessibility for individuals with disabilities, focusing on ease of movement, operability, and inclusivity.
IBC – Accessible Workstations
Under the 2018 International Building Code (IBC) and 2010 ADA Standards for Accessible Design, specific accessibility requirements apply to workstations in commercial buildings, particularly in office environments. These ensure that employees with disabilities can effectively perform their job duties without unnecessary barriers.
Key Requirements
- Minimum Percentage of Accessible Workstations:
- A certain percentage of workstations must be designed for accessibility (typically based on the total number of workstations in the space).
- The number varies depending on the type of facility, and reasonable accommodations must be made per the Americans with Disabilities Act (ADA).
- Clear Floor Space:
- Each accessible workstation must provide at least 30” x 48” (760 mm x 1220 mm) of clear maneuvering space for a wheelchair.
- The space must allow forward or parallel approach to work surfaces.
- Reach Range Compliance:
- Work surfaces, storage units, and controls must be within accessible reach ranges:
- 15” – 48” above the finished floor (AFF) for forward reach.
- 15” – 54” AFF for side reach.
- Shelving, filing cabinets, and office equipment must be placed within reach range limits for ease of use.
- Work surfaces, storage units, and controls must be within accessible reach ranges:
- Knee and Toe Clearance:
- Desks and workstations must have a knee clearance of 27” (685 mm) AFF and depth of at least 17” (430 mm) to accommodate wheelchair users.
- Integrated Workstations vs. Adaptable Design:
- The requirement applies to workstations that serve the general public or multiple employees.
- In private offices, accommodations are often handled on an as-needed basis under reasonable accommodation laws.
- Circulation and Egress Paths:
- Workstations must be connected to an accessible route that complies with IBC 1104.3.
- Aisles and circulation paths must be at least 36” wide for maneuverability.
- Electrical & IT Accessibility:
- Electrical outlets, data ports, and controls should be positioned within accessible reach range.
- Adjustable-height desks and ergonomic modifications are encouraged.
Example Application in a Mixed-Use Office Building:
- If an office floor has 100 workstations, at least 5-10% (5-10 workstations) should be fully accessible with adequate clear floor space, reach ranges, and appropriate furnishings.
BSL (Japan) – Accessibility in Workstations
Unlike IBC, Japan’s Building Standard Law (BSL) and Barrier-Free Act do not explicitly mandate accessibility for office workstations. However, many modern workplaces incorporate universal design principles to foster inclusivity.
Key Considerations in Japan:
- Universal Design Adoption:
- While the Barrier-Free Act (2006) primarily focuses on public spaces, many large corporations voluntarily adopt accessibility features in office spaces.
- Companies use adjustable-height desks, wide corridors, and accessible storage solutions.
- Step-Free Transitions:
- Japanese regulations are strict about level differences in office environments.
- Even minor step-ups (greater than 13 mm / 0.5 inches) require ramps or step-free transitions.
- Circulation & Pathways:
- BSL requires clear width of 800-900 mm (31.5 – 35.4 inches) for pathways.
- New office designs often ensure barrier-free movement between workstations.
- Assistive Technology Integration:
- Offices increasingly incorporate voice-controlled systems, ergonomic desks, and automated furniture.
- Tactile floor indicators are often used to guide visually impaired employees.
- Company-Driven Accessibility Policies:
- Unlike in the USA, where accessibility is lawfully required, Japanese companies take a corporate social responsibility (CSR) approach.
- Many large employers, such as Toyota, Hitachi, and Sony, incorporate universal design workspaces.
- Adjustments for Employees with Disabilities:
- Employees can request reasonable modifications (similar to ADA accommodations in the US).
- Companies may provide customized seating, workstation adjustments, and assistive devices.
Comparison Table: IBC vs. BSL – Accessible Workstations
| Feature | IBC (USA) – Required | BSL (Japan) – Not Mandated, but Encouraged |
| Minimum Accessible Workstations | Required (percentage-based) | Not mandated |
| Clear Floor Space (30”x48”) | Required | Encouraged (case-by-case basis) |
| Reach Ranges (15”-48” AFF) | Required | Encouraged in Universal Design |
| Knee Clearance (27” AFF) | Required | Optional |
| Circulation Path (36” min) | Required | 800-900 mm (31.5 – 35.4 inches) |
| Step-Free Transitions | Encouraged | Strictly Required for any level change over 13 mm |
| Assistive Technology | Required where applicable | Common in modern offices |
| Corporate Responsibility | Legal Obligation | Voluntary, varies by company |
Case Study
Accessible Workstation Design for a 5-Story Office Building (Group B Occupancy) in the USA vs. Japan
- Project Overview
- A company is constructing a 5-story office building (Group B Occupancy) with a total floor area of 4,500 m² (≈48,500 ft²). The building includes office spaces, meeting rooms, and shared workstations. The project must comply with International Building Code (IBC – USA) and Building Standard Law (BSL – Japan) for accessible workstations, ensuring inclusivity for individuals with disabilities.
Comparison of Accessible Workstations Requirements: IBC vs. BSL
| Category | IBC (USA) – 2018 | BSL (Japan) |
| Required Accessible Workstations | At least 5% of workstations must be accessible | At least one per office space |
| Minimum Desk Clearance | 30 inches (760 mm) wide x 48 inches (1220 mm) deep | 80 cm (31.5 inches) wide x 60 cm (23.6 inches) deep |
| Knee Clearance | 27 inches (685 mm) high, 19 inches (485 mm) deep | 67 cm (26.4 inches) high, 30 cm (11.8 inches) deep |
| Reach Range (Forward & Side) | 15-48 inches (380-1220 mm) above the floor | 40-120 cm (15.7-47.2 inches) above the floor |
| Path of Travel to Workstations | Minimum 36 inches (915 mm) wide | Minimum 90 cm (35.4 inches) wide |
| Adjustable Work Surfaces | Recommended but not required | Required in some public buildings |
| Tactile & Visual Signage | Not required | Required in public facilities |
| Touchless Controls | Not required | Preferred for lighting and height adjustments |
5-Story Office Building in Honolulu (IBC Compliance)
- Design Considerations:
- At least 5% of all workstations are fully accessible, with wide clearance underneath desks.
- Minimum 30-inch (760 mm) wide x 48-inch (1220 mm) deep desk space for wheelchair maneuverability.
- Pathways between workstations are at least 36 inches (915 mm) wide to allow wheelchair users to navigate.
- Desks with a knee clearance of 27 inches (685 mm) in height and 19 inches (485 mm) deep are provided.
- Power outlets, light switches, and storage spaces are placed within the accessible reach range (15-48 inches above the floor).
- Height-adjustable desks are recommended but not required under IBC.
- Key Challenges:
- Retrofitting older office spaces to meet the 5% accessibility requirement may require major layout adjustments.
- Ensuring all workstations are reachable through accessible routes without obstructions.
5-Story Office Building in Tokyo (BSL Compliance)
- Design Considerations:
- At least one accessible workstation per office space, with wide clearance underneath.
- Minimum desk space of 80 cm (31.5 inches) wide x 60 cm (23.6 inches) deep.
- Pathways between workstations are at least 90 cm (35.4 inches) wide, exceeding IBC’s 36-inch (915 mm) requirement.
- Knee clearance of at least 67 cm (26.4 inches) in height and 30 cm (11.8 inches) deep.
- Tactile and visual signage is required in public buildings to identify accessible workstations.
- Height-adjustable desks are required in some public facilities and strongly recommended in offices.
- Automatic or touchless lighting and height adjustment controls are preferred for improved accessibility.
- Key Challenges:
- Space constraints in compact office layouts may limit full maneuverability.
- Employers may need to invest in ergonomic and height-adjustable workstations for compliance.
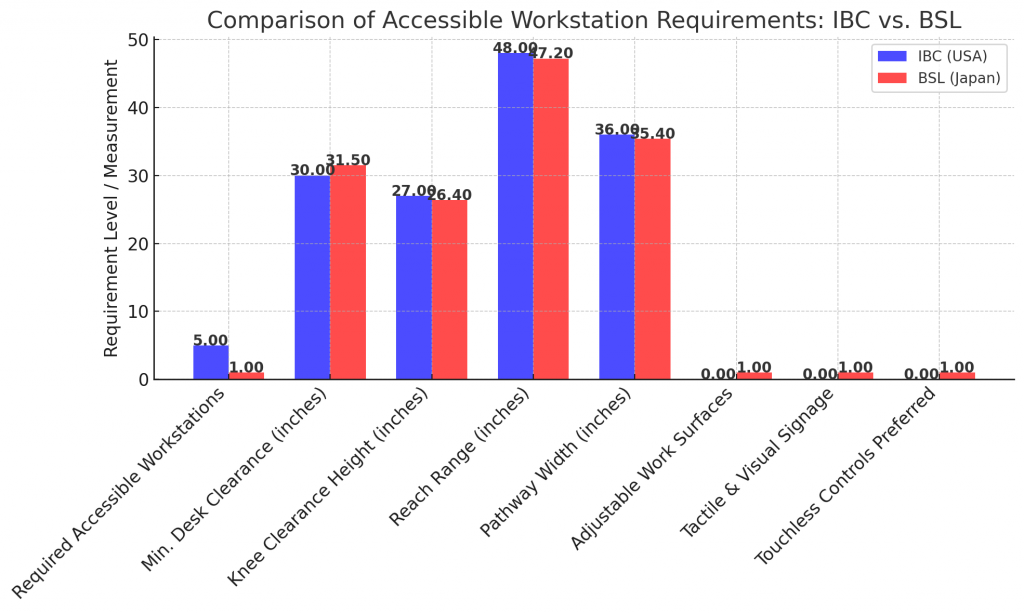
Key Findings
- IBC requires at least 5% of workstations to be accessible, while BSL requires at least one per office space.
- BSL mandates wider accessible pathways (90 cm) compared to IBC (36 inches / 915 mm).
- Japan enforces height-adjustable desks in certain public spaces, while IBC only recommends them.
- BSL requires tactile and visual signage for accessible workstations in public facilities, while IBC does not.
- BSL encourages the use of touchless controls for workstation height and lighting, while IBC has no such requirement.
Global Approach for Accessible Workstations
- Required Accessible Workstations:
- Ensure provision of accessible workstations, integrating IBC’s minimum accessibility requirements into workplace designs, with universal design considerations from BSL.
- Minimum Dimensions:
- Standardize workstation clearances at a minimum width of 30 inches (760 mm) by 48 inches (1220 mm) deep to align with IBC, offering ample space for mobility aid users.
- Knee Clearance:
- Establish minimum knee clearance standards at 27 inches (685 mm) height, following IBC standards for comfort and ease of access.
- Reach Range:
- Adopt a flexible reach range between 40-120 cm (15.7-47.2 inches) to accommodate diverse needs, harmonizing IBC and BSL.
- Path of Travel:
- Mandate a minimum path width of 36 inches (915 mm), aligning with IBC standards.
- Signage and Controls:
- Require tactile and visual signage in public facilities, and encourage touchless controls for lighting and workstation adjustments, following BSL’s preferences for enhanced usability.
ADA Standard Guidelines for Accessible Workstations
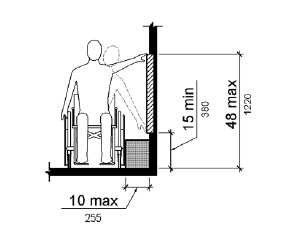
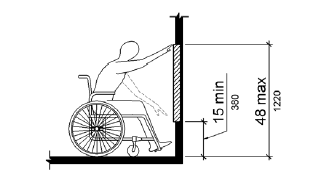
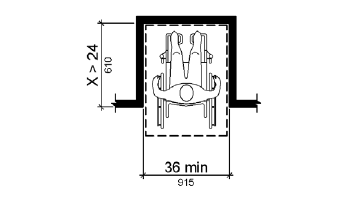
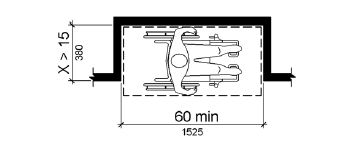
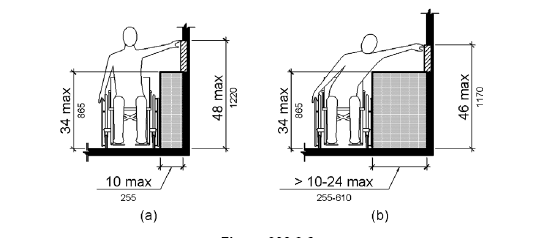
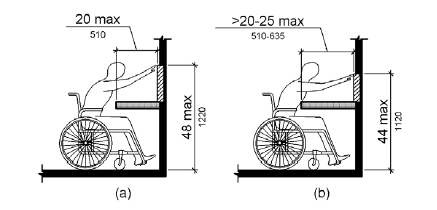
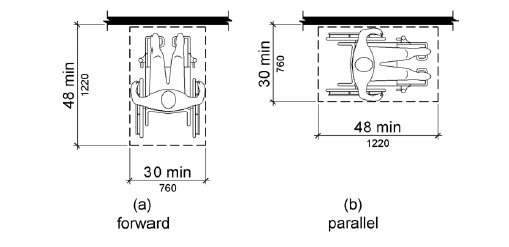
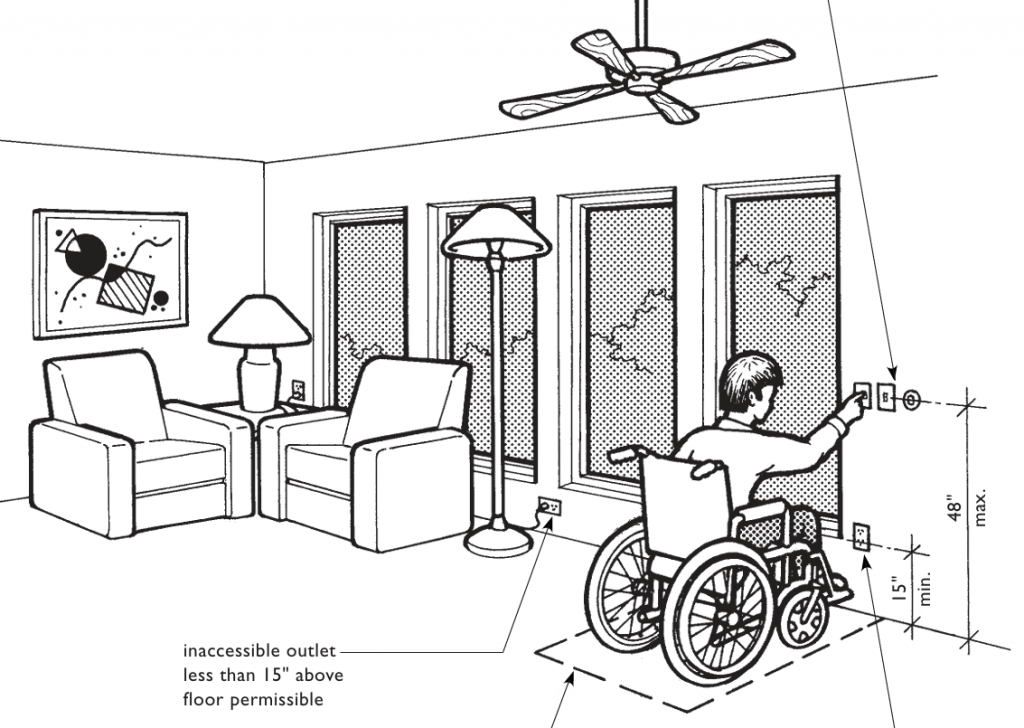
Operable parts must be located between 15 inches and 48 inches above the finished floor, measured to the centerline, allowing for unobstructed 30″ x 48″ clear floor space for a forward reach. An additional outlet mounted below 15 inches is permissible when not required to be accessible.
