General Definition
- International Building Code (IBC – USA)
- According to IBC 2018, Sections 1009 & 1104, an accessible emergency evacuation plan is a structured strategy to ensure safe egress for individuals with disabilities, providing clear routes, designated areas for assistance, and emergency communication systems in compliance with the Americans with Disabilities Act (ADA) and ANSI A117.1 standards.
- Emergency evacuation planning for disabled individuals is a crucial aspect of building design and fire safety regulations. Both IBC (USA) and BSL (Japan) require protected refuge areas for people who may need assistance during an emergency evacuation.
- Building Standard Law (BSL – Japan)
- Under Japan’s Barrier-Free Law and Fire Service Act, an accessible emergency evacuation plan (バリアフリー避難計画) is a safety protocol that ensures individuals with disabilities can evacuate efficiently using step-free routes, evacuation chairs, and emergency elevators while providing clear signage and emergency communication.
IBC (USA) – Emergency Evacuation Requirements for Disabled Persons
IBC 1009 – Areas of Refuge & Means of Egress. The 2018 International Building Code (IBC) establishes requirements for accessible means of egress, ensuring that disabled individuals can safely evacuate or wait for assistance in a protected location.
Key Requirements
- Areas of Refuge in Multi-Story Buildings
- Multi-story buildings must include Areas of Refuge (AOR) unless the building is fully sprinklered.
- These areas provide a temporary safe zone for disabled individuals during a fire.
- Where Areas of Refuge Are Required
- Any multi-story building without a sprinkler system.
- Any floor above or below the level of exit discharge must have an AOR.
- Exceptions:
- Sprinklered buildings do not require Areas of Refuge.
- Open parking garages, certain open-air structures, and some industrial buildings are exempt.
- Area of Refuge Design Criteria
- Must be located adjacent to stairwells or on accessible routes.
- Minimum size: 30” x 48” (760 mm x 1220 mm) per wheelchair occupant.
- Must be smoke-protected and fire-rated (minimum 1-hour fire barrier).
- Communication System Requirement
- An intercom or two-way emergency communication system must be installed to allow disabled individuals to contact emergency responders.
- The system must be connected to the building’s fire alarm control panel.
- Elevators and Evacuation Lifts
- Standard elevators cannot be used for evacuation unless they are firefighter elevators.
- Special evacuation elevators (IBC 3008) may be used in some high-rises.
- Accessible Exit Stairways
- Stairs must have clear signage indicating the location of Areas of Refuge.
- Stairwell landings must have enough space to accommodate wheelchair users waiting for rescue.
Challenges in IBC Compliance
- Retrofitting older multi-story buildings without sprinkler systems can be expensive.
- Ensuring sufficient space for refuge areas in dense urban designs can be challenging.
BSL (Japan) – Emergency Evacuation Requirements for Disabled Persons
消防法 (Fire Service Act) & Barrier-Free Act. Japan’s Fire Service Act (消防法) and Barrier-Free Act (バリアフリー法) require fireproof refuge areas in high-rise office buildings and government facilities.
Key Requirements
- Fireproof Refuge Areas for High-Rise Buildings
- Required in buildings above 31 meters (approx. 10 stories).
- Refuge areas provide temporary shelter for disabled individuals and others who cannot use stairs.
- Designated Fireproof Rooms & Spaces
- Must be located on every third floor in high-rise buildings.
- Rooms must have fire-resistant construction (at least 2-hour fire rating).
- Must include ventilation, fireproof doors, and smoke control systems.
- Communication and Assistance Features
- Refuge areas must be equipped with:
- Emergency communication systems (intercoms connected to the fire control center).
- Visual and auditory alarms to assist disabled persons.
- Tactile floor indicators for visually impaired individuals.
- Refuge areas must be equipped with:
- Elevators and Emergency Use
- Japan allows for fireproof elevators in high-rise buildings, which can be used for evacuation assistance under firefighter supervision.
- Evacuation lifts are becoming more common in modern office towers.
- Barrier-Free Exiting Strategies
- Japan’s urban planning emphasizes ground-level exits for emergency evacuation.
- Unlike IBC, which permits Areas of Refuge, Japan strongly encourages direct exits at the ground level whenever possible.
- Public Administration Buildings – Stricter Standards
- Government buildings must provide refuge areas on each floor.
- Fire drills and evacuation plans must specifically include disabled occupants.
Challenges in BSL Compliance
- Older buildings may require significant upgrades to include fireproof refuge areas.
- Some traditional office buildings lack direct exits, making compliance complex.
Comparison Table: IBC vs. BSL – Emergency Evacuation Requirements for Disabled Persons
| Feature | IBC (USA) – Required | BSL (Japan) – Required |
| Refuge Areas in High-Rises | Required unless sprinklered | Required above 31m (approx. 10 stories) |
| Fireproofing of Refuge Areas | 1-hour fire-rated areas | 2-hour fire-rated areas |
| Communication System | Two-way emergency communication | Intercoms in refuge areas |
| Elevator Use in Evacuation | Restricted (only firefighter elevators) | Fireproof elevators allowed in high-rises |
| Frequency of Refuge Areas | On each floor (if required) | Every 3 floors in high-rises |
| Direct Exit Encouraged? | Optional | Strongly encouraged for new buildings |
Case Study
Accessible Emergency Evacuation Plan for a 5-Story Office Building (Group B Occupancy) in the USA vs. Japan
- Project Overview
- A company is constructing a 5-story office building (Group B Occupancy) with a total floor area of 4,500 m² (≈48,500 ft²). The building includes office spaces, meeting rooms, and common areas.
- The project must comply with International Building Code (IBC – USA) and Building Standard Law (BSL – Japan) for accessible emergency evacuation, ensuring that individuals with disabilities can evacuate safely in emergencies.
Comparison of Accessibility Requirements: IBC vs. BSL
| Category | IBC (USA) – 2018 | BSL (Japan) |
| Emergency Egress Routes | At least two accessible means of egress required per story | At least one accessible emergency route per floor |
| Stairway Evacuation Options | Areas of Refuge with Two-Way Communication Required in multi-story buildings | Evacuation chairs or emergency elevators required in public buildings |
| Minimum Door Width for Exiting | 32 inches (81 cm) minimum | 80 cm (31.5 inches) minimum |
| Ramp Slope (if used in egress) | 1:12 (8.33%) max | 1:12 (8.33%) max, but step-free exits preferred |
| Elevator Use During Emergencies | Only designated emergency elevators permitted | Certain elevators are designed for emergency evacuation |
| Tactile & Visual Exit Signage | Required at exits and accessible routes | Required, with universal pictograms and Japanese characters |
| Audible & Visual Alarms | Flashing lights and audible alarms required | Flashing lights and voice-guided emergency announcements required |
| Emergency Communication Devices | Two-way communication required in Areas of Refuge | Emergency call buttons and public announcement systems required |
5-Story Office Building in Honolulu (IBC Compliance)
- Design Considerations:
- Two accessible means of egress per floor, including one that does not rely on elevators.
- Areas of Refuge provided in stairwells, with a two-way communication system for individuals needing assistance.
- Minimum door width of 32 inches (81 cm) to allow wheelchair users to pass through.
- Audible and visual alarms installed in compliance with ADA Standards.
- Emergency exit signage with tactile and Braille characters at all accessible exit routes.
- Designated emergency elevator with backup power for evacuation in select cases.
- Key Challenges:
- Retrofitting older buildings to include Areas of Refuge may be difficult.
- Ensuring that at least two accessible exits are available on every floor.
5-Story Office Building in Tokyo (BSL Compliance)
- Design Considerations:
- At least one step-free emergency evacuation route per floor to comply with Barrier-Free Law.
- Emergency evacuation chairs positioned near staircases for non-ambulatory individuals.
- Emergency evacuation elevators are designed for use by disabled persons and emergency responders.
- Minimum 80 cm (31.5 inches) exit door width to ensure smooth evacuation.
- Tactile guide blocks (Tenji blocks) installed near exits and emergency evacuation areas.
- Flashing lights and voice-guided evacuation systems to assist visually and hearing-impaired individuals.
- Public announcement system integrated for real-time emergency instructions.
- Key Challenges:
- Urban space limitations may limit the ability to install step-free evacuation routes in existing buildings.
- Reliance on emergency evacuation elevators requires strict power backup measures.
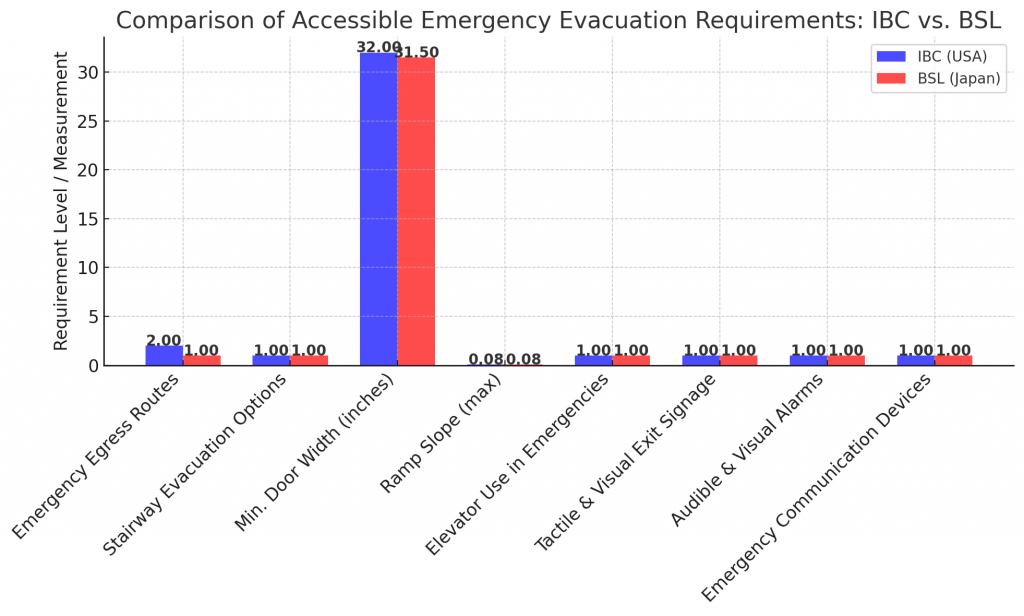
Key Findings
- IBC requires at least two accessible means of egress per floor, while BSL requires at least one.
- IBC mandates Areas of Refuge with two-way communication in stairwells, while BSL focuses on evacuation chairs and emergency elevators.
- Japan mandates tactile guide blocks near exits, while IBC does not require them.
- Both systems require visual and audible alarms, but Japan also mandates voice-guided evacuation instructions.
- IBC prohibits elevator use in emergencies except for designated emergency elevators, whereas Japan allows emergency elevators for evacuation.
Global Approach for Emergency Evacuation
- Refuge Areas in High-Rises:
- Require refuge areas in buildings above 10 stories (approximately 31 meters), or mandate fully sprinklered buildings as an alternative compliance option, integrating both IBC and BSL standards.
- Fireproofing of Refuge Areas:
- Adopt BSL’s stricter 2-hour fire-rated refuge area requirement to ensure enhanced safety.
- Communication System:
- Mandate two-way emergency communication systems, such as intercoms, in all designated refuge areas, ensuring robust and effective emergency communication.
- Elevator Use in Evacuation:
- Allow the use of fireproof elevators for evacuation purposes in high-rise buildings, aligning with BSL’s more flexible approach, while maintaining stringent safety standards.
- Frequency of Refuge Areas:
- Establish refuge areas at least every three floors in high-rise buildings, following BSL guidelines to ensure frequent and accessible safe zones.
- Direct Exit Encouraged:
- Strongly encourage direct exit routes in new building designs, ensuring efficient and safe evacuations.
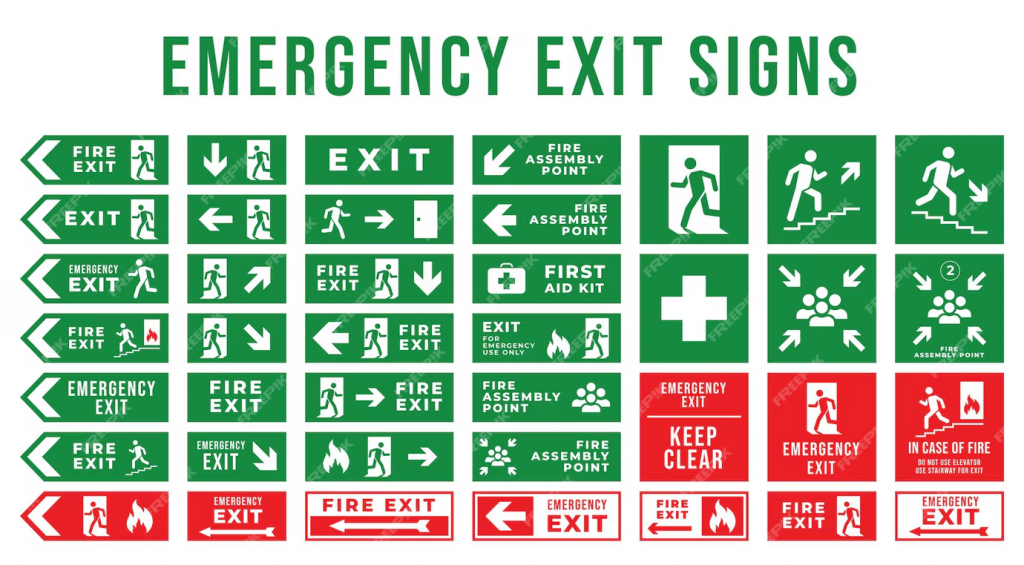
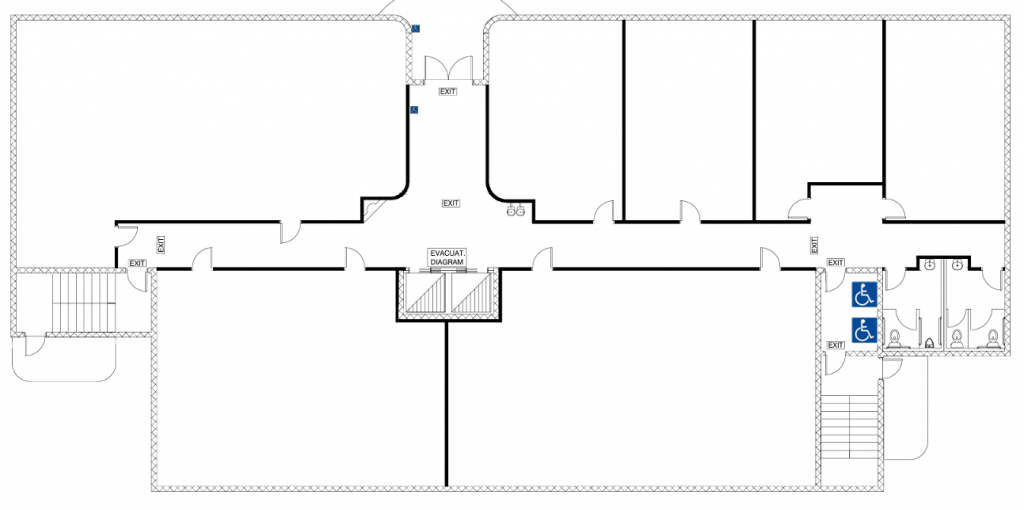
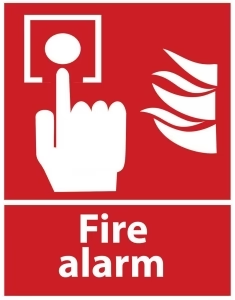
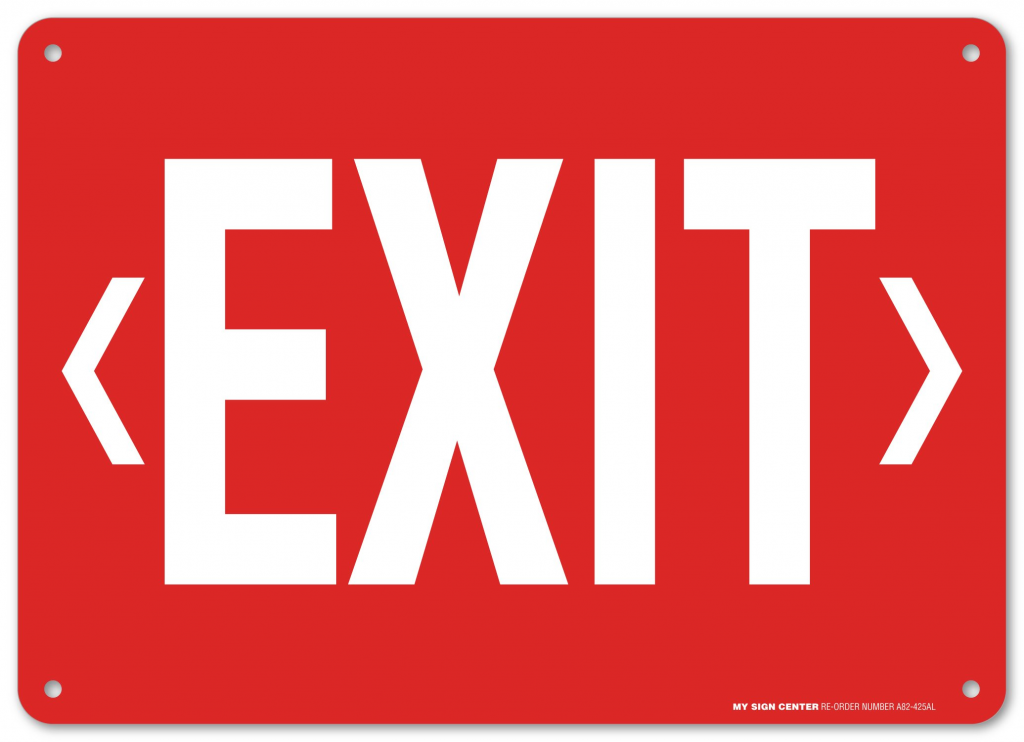

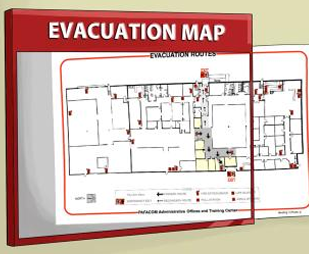
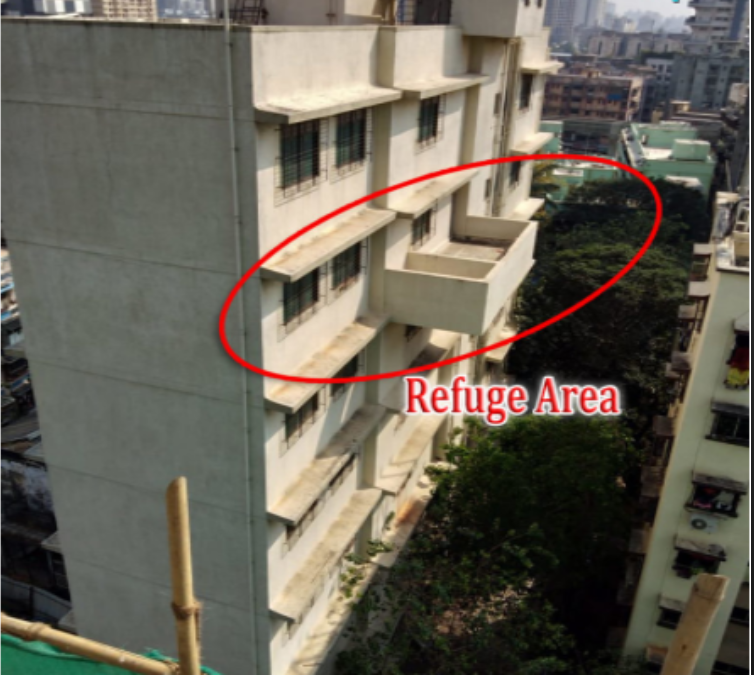
This external balcony-like space serves as a temporary safe zone during fire or emergency situations for occupants—especially those who are elderly, injured, or persons with disabilities—while awaiting rescue. The refuge area is structurally fire-rated, ventilated, and accessible from the stairwell or corridor, in compliance with applicable building and fire safety codes, including NFPA 101, IBC, and local regulations. Its inclusion enhances occupant safety and aligns with universal design and inclusive evacuation planning.

The principles of universal design and barrier-free access in a common building circulation area. The space accommodates a wide range of users, including individuals using wheelchairs, walkers, and white canes, as well as those with low vision and no visible disabilities. Key features such as wide hallways, clear signage, maneuverable doorways, and continuous handrails enable safe, independent movement throughout the space. The design promotes equal access, enhances safety during egress, and supports social inclusion.
