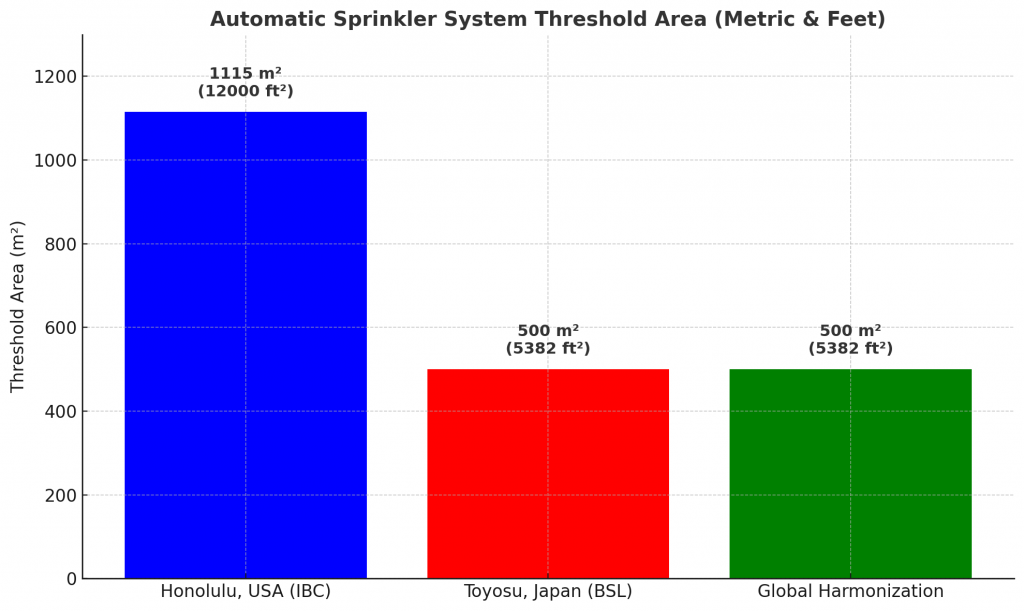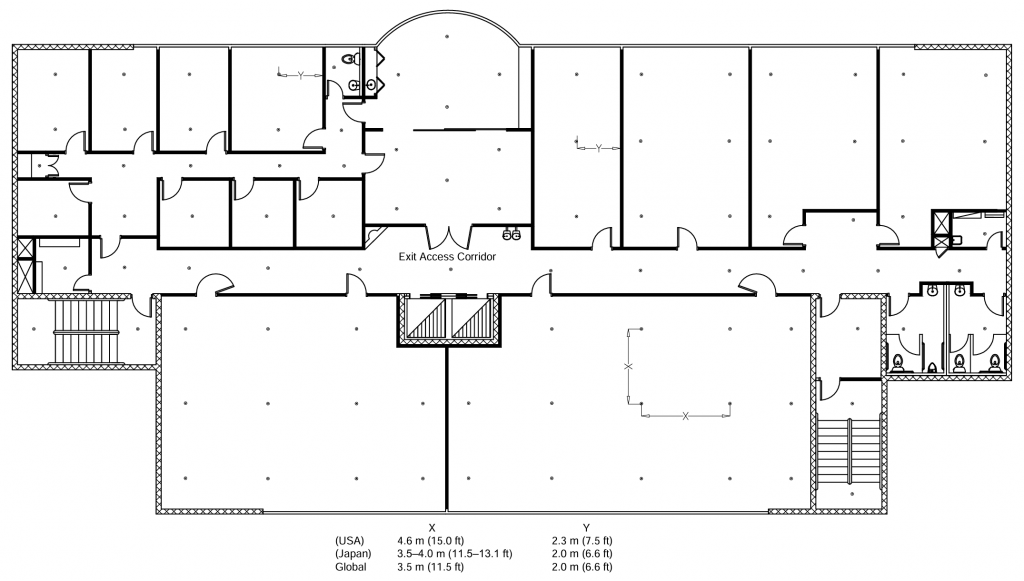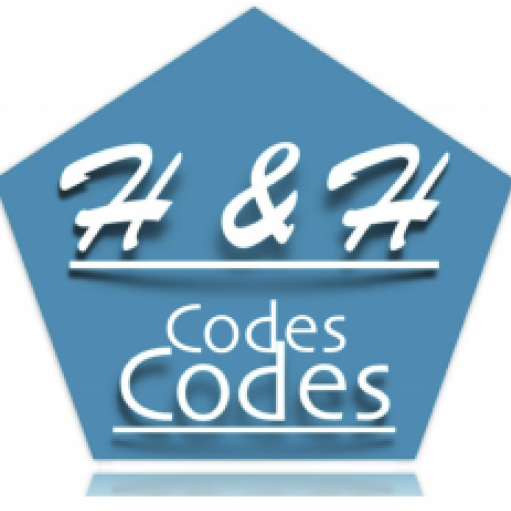General Definitions:
- IBC (International Building Code, USA):
- Section 903.2.1.6 mandates automatic sprinkler systems based on factors such as fire area exceeding 12,000 sq. ft. (1,115 m²), locations above or below exit discharge levels, and the presence of laboratories using hazardous materials.
- BSL (Building Standard Law, Japan):
- Article 17 requires automatic sprinkler systems for buildings with a floor area greater than 500 m², buildings exceeding 31 meters in height, and buildings containing laboratories or hazardous storage.
Comparison Table:
| Criterion | IBC (USA) | BSL (Japan) |
| Sprinkler System Requirement | Required if fire area > 12,000 sq. ft. (1,115 m²), above/below exit discharge levels, or laboratories using hazardous materials | Required if floor area > 500 m², building height > 31 meters, or laboratory/hazardous storage present |
| Basis for Requirement | Size of fire area, vertical egress concerns, and hazardous material risks | Overall floor area, building height, and presence of hazardous materials or laboratories |
| Scope of Application | Explicit thresholds for specific occupancy and use-case scenarios | Clearly defined broader criteria based on size, height, and use type |
| Compliance and Enforcement | Enforced through local building code inspections referencing IBC 903.2.1.6 | Enforced nationally via standardized inspections under Article 17 |
| Flexibility and Adaptability | Explicit, prescriptive guidelines | Limited flexibility, clearly defined mandatory installation guidelines |
| Testing and Certification | Compliance required according to NFPA standards (typically NFPA 13) | Compliance required following Japanese Industrial Standards (JIS) and other applicable national standards |
Key Differences:
- IBC: Emphasizes detailed thresholds based on specific scenarios including fire area and hazardous usage.
- BSL: Provides broader criteria with a clear emphasis on building size, height, and occupancy type, creating stringent mandatory installation thresholds.
Case Study:
5-Story Office Building
- Honolulu, USA (IBC):
- Automatic Sprinkler System: Required if the fire area exceeds 12,000 sq. ft., located above or below exit discharge, or if hazardous laboratory uses are present.
- Toyosu, Japan (BSL):
- Automatic Sprinkler System: Required, as the floor area exceeds 500 m² and/or building height exceeds 31 meters.
Sprinkler Head Spacing Requirements – IBC/NFPA 13 vs. BSL (Japan) vs. Global Approach
| Standard | Max Spacing | Max Area per Head | Max Distance from Wall |
|---|---|---|---|
| IBC / NFPA 13 (USA) | 4.6 m (15.0 ft) | 21 m² (226 ft²) | 2.3 m (7.5 ft) |
| BSL (Japan) | 3.5–4.0 m (11.5–13.1 ft) | ~21 m² (~226 ft²) | 2.0 m (6.6 ft) |
| Global Approach | 3.5 m (11.5 ft) – Most Restrictive | 21 m² (226 ft²) | 2.0 m (6.6 ft) – Most Restrictive |

Global Approach:
- Unified Sprinkler Installation Standards:
- Establish international standards that clearly define mandatory installation thresholds balancing fire safety risks and economic considerations.
- Performance-Based Criteria:
- Create adaptable global guidelines, integrating specific occupancy risks (IBC) with broader size and height thresholds (BSL).
- Consistent Global Certification and Testing:
- Develop internationally recognized certification processes and standardized testing methodologies to ensure uniform global compliance.
- Continuous International Cooperation:
- Hold regular international forums for updating and refining sprinkler requirements, aligning international practices, and addressing emerging fire safety challenges.
- Global Education and Training:
- Implement worldwide educational initiatives targeting architects, engineers, regulatory officials, and facility managers to foster consistent and effective application of harmonized sprinkler system requirements.
Applicable IBC and BSL Code Requirements for Automatic Sprinkler Systems in “B” Occupancy

IBC (via NFPA 13) — U.S.
| Sprinkler Type | Maximum Spacing Between Heads |
|---|---|
| Standard Spray (Light Hazard – e.g., office areas) | 15 ft (4.6 m) |
| Standard Spray (Ordinary Hazard) | 12 ft (3.7 m) |
| Maximum Coverage Area per Head | 225 ft² (21 m²) for Light Hazard |
| Distance from Wall | Max 7.5 ft (2.3 m) |
🔹 IBC defers sprinkler design details to NFPA 13 (Standard for the Installation of Sprinkler Systems)
🔹 The actual spacing also depends on ceiling height, obstructions, and hazard classification.
Japan – BSL (Building Standard Law)
| 項目(Criteria) | 規定内容(Standard Requirement) |
|---|---|
| スプリンクラーヘッドの最大間隔 Maximum spacing between sprinkler heads | 3.5~4.0 m (approx. 11.5–13.1 ft) |
| 1ヘッド当たりの最大被覆面積 Maximum coverage area per head | 約 21 m² (approx. 226 ft²) |
| 壁からの最大距離 Maximum distance from wall to sprinkler head | 2.0 m (approx. 6.6 ft) |
🔸 設計は「自動火災報知設備およびスプリンクラー設備の技術基準(消防法施行規則)」に準拠する必要があります。
🔸 地方自治体の条例や消防署の運用指導が追加される場合があります。
[F] TABLE 903.2.11.6
Additional Locations Where Sprinkler Systems Are Required
| Section | Subject / Location Requiring Suppression System |
|---|---|
| 402.5, 402.6.2 | Covered and open mall buildings |
| 403.3 | High-rise buildings |
| 404.3 | Atriums |
| 405.3 | Underground structures |
| 407.7 | Group I-2 occupancies |
| 410.6 | Stages |
| 411.3 | Special amusement buildings |
| 412.2.4 | Airport traffic control towers |
| 412.3.6, 412.3.6.1, 412.5.6 | Aircraft hangars |
| 415.11.11 | Group H-5 High-Piled Manufacturing (HPM) exhaust ducts |
| 416.5 | Flammable finishes |
| 417.4 | Drying rooms |
| 419.5 | Live/work units |
| 424.3 | Children’s play structures |
| 428 | Buildings containing laboratory suites |
| 507 | Unlimited area buildings |
| 509.4 | Incidental use areas |
| 1029.6.2.3 | Smoke-protected assembly seating |
| IFC | Sprinkler system requirements per Section 903.2.11.6 of the International Fire Code |
[F] 表 903.2.11.6
スプリンクラー設備が追加で要求される施設・用途一覧
| 該当セクション | スプリンクラー設備が要求される施設・用途 |
|---|---|
| 402.5、402.6.2 | 屋根付き・屋外型モール建築物 |
| 403.3 | 高層建築物 |
| 404.3 | アトリウム(吹き抜け空間) |
| 405.3 | 地下構造物 |
| 407.7 | I-2 用途区分の建築物 |
| 410.6 | 舞台(ステージ) |
| 411.3 | 特殊アミューズメント施設 |
| 412.2.4 | 空港の航空交通管制塔 |
| 412.3.6、412.3.6.1、412.5.6 | 航空機格納庫 |
| 415.11.11 | H-5(高リスク製造)用途の排気ダクト |
| 416.5 | 可燃性仕上げ材を使用する施設 |
| 417.4 | 乾燥室 |
| 419.5 | 住居兼作業スペース(Live/work units) |
| 424.3 | 子供用プレイ構造物 |
| 428 | 実験室スイートを含む建築物 |
| 507 | 床面積無制限建築物 |
| 509.4 | 付随的使用区画(incidental uses) |
| 1029.6.2.3 | 煙保護付き集会席(Smoke-protected assembly seating) |
| IFC | 国際消防規範(International Fire Code) のセクション903.2.11.6に基づくスプリンクラー要件 |
[F] TABLE 906.3(1)
Fire Extinguisher Requirements for Class A Fire Hazards
| Category | Light (Low) Hazard Occupancy | Ordinary (Moderate) Hazard Occupancy | Extra (High) Hazard Occupancy |
|---|---|---|---|
| Minimum-rated extinguisher | 2-A (c) | 2-A | 4-A (a) |
| Max. floor area per unit of “A” | 3,000 sq ft | 1,500 sq ft | 1,000 sq ft |
| Max. floor area per extinguisher<sup>b</sup> | 11,250 sq ft | 11,250 sq ft | 11,250 sq ft |
| Max. travel distance to extinguisher | 75 feet | 75 feet | 75 feet |
Notes:
- SI Conversion: 1 foot = 304.8 mm; 1 square foot = 0.0929 m²; 1 gallon = 3.785 L
- <sup>a</sup> Two 2½-gallon water-type extinguishers are considered equivalent to one 4-A rated extinguisher.
- <sup>b</sup> See Annex E.3.3 of NFPA 10 for more guidance on applying the maximum floor area limits.
- <sup>c</sup> Two water-type extinguishers, each rated 1-A, are considered equivalent to one 2-A extinguisher in Light Hazard Occupancies.
[F] 表 906.3(1)
クラスA火災に対する消火器設置基準
| 区分 | 軽度(低)リスク<br>Light (Low) Hazard Occupancy | 通常(中)リスク<br>Ordinary (Moderate) Hazard Occupancy | 高リスク<br>Extra (High) Hazard Occupancy |
|---|---|---|---|
| 最小定格消火器 | 2-A (c) | 2-A | 4-A (a) |
| 1Aあたりの最大床面積 | 3,000 平方フィート | 1,500 平方フィート | 1,000 平方フィート |
| 消火器1台あたりの最大床面積 (b) | 11,250 平方フィート | 11,250 平方フィート | 11,250 平方フィート |
| 消火器までの最大移動距離 | 75 フィート | 75 フィート | 75 フィート |
注釈:
- SI換算:1フィート = 304.8 mm、1平方フィート = 0.0929 m²、1ガロン = 3.785 L
- <sup>a</sup> 2台の 2½ガロン水型消火器は、1台の 4-A 定格消火器と同等とみなされます。
- <sup>b</sup> 最大床面積の適用に関する詳細は NFPA 10 の附属書 E.3.3 を参照してください。
- <sup>c</sup> 1-A定格の水型消火器を2台設置することで、軽度リスク(Light Hazard)用途においては1台の2-A定格消火器と同等とみなされます。
[F] TABLE 906.3(2)
Fire Extinguisher Requirements for Flammable or Combustible Liquids with Depths ≤ 0.25 inch
| Type of Hazard | Basic Minimum Extinguisher Rating | Maximum Travel Distance to Extinguishers (feet) |
|---|---|---|
| Light (Low) | 5-B or 10-B | 30 feet or 50 feet |
| Ordinary (Moderate) | 10-B or 20-B | 30 feet or 50 feet |
| Extra (High) | 40-B or 80-B | 30 feet or 50 feet |
Notes:
- SI Conversions: 1 inch = 25.4 mm; 1 foot = 304.8 mm
- (a) For requirements specific to water-soluble flammable liquids and alternative extinguisher sizing, refer to Section 5.5 of NFPA 10.
[F] 表 906.3(2)
液深0.25インチ(約6.35mm)以下の可燃性または引火性液体に対する消火器設置要件
| 危険物の種類 | 基本的な最小消火器等級 | 消火器までの最大移動距離(フィート) |
|---|---|---|
| 軽度(Light / Low) | 5-B または 10-B | 30フィート または 50フィート |
| 通常(Ordinary / Moderate) | 10-B または 20-B | 30フィート または 50フィート |
| 高リスク(Extra / High) | 40-B または 80-B | 30フィート または 50フィート |
注釈:
- 単位換算:1インチ = 25.4 mm、1フィート = 304.8 mm
- <sup>a</sup> 水溶性の可燃性液体や、その他の代替的な消火器容量に関する要件は、NFPA 10 のセクション5.5を参照してください。
