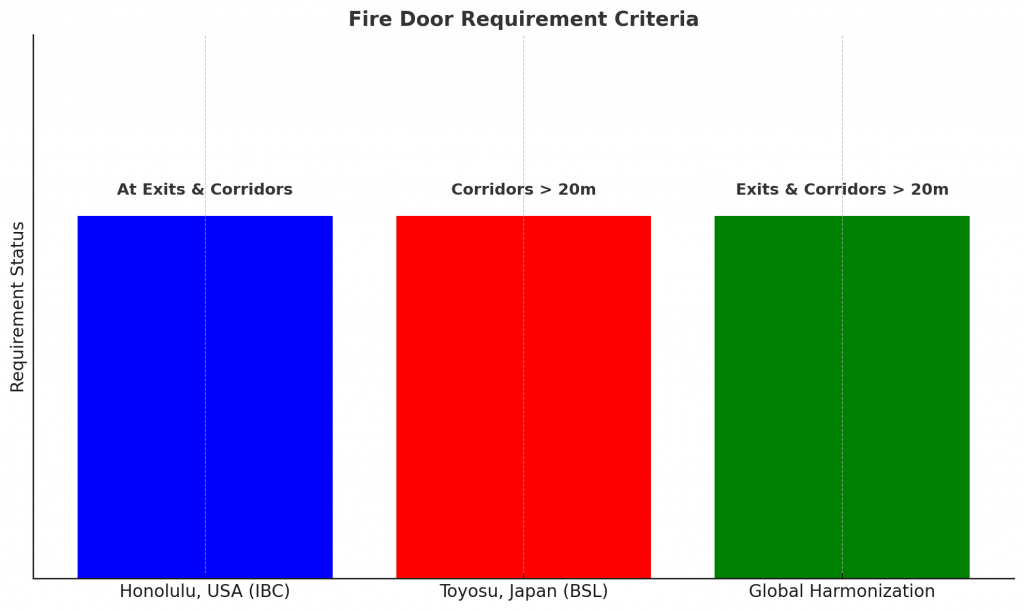General Definitions:
- IBC (International Building Code, USA):
- Section 716.2 requires fire doors to be installed at exit enclosures, corridors, and fire barrier openings to limit the spread of fire and smoke, maintaining compartmentation and protecting means of egress.
- BSL (Building Standard Law, Japan):
- Article 35 mandates fire doors in corridors exceeding 20 meters in length to limit fire spread through long interior passageways and improve compartmentalization and evacuation safety.
Comparison Table:
| Criterion | IBC (USA) | BSL (Japan) |
| Fire Door Requirement | Required at exit enclosures, corridors, and fire barrier openings | Required in corridors longer than 20 meters |
| Basis for Requirement | Location of openings in fire-rated barriers and egress routes | Corridor length and potential for fire/smoke spread |
| Scope of Application | Applies to all fire-rated paths of travel and vertical exits | Applies to long corridors, typically in office or public buildings |
| Compliance and Enforcement | Local enforcement referencing Section 716.2 | National inspections and BSL Article 35 mandates |
| Flexibility and Adaptability | Prescriptive placement per code | Specific length-based trigger, adaptable by building type |
| Testing and Certification | Must comply with UL 10C / NFPA 252 | Must comply with JIS fire door testing standards |
Key Differences:
- IBC: Focuses on protecting exits and fire-rated barrier penetrations.
- BSL: Focuses on corridor length as the primary risk factor for fire door placement.
Case Study:
5-Story Office Building
- Honolulu, USA (IBC):
- Fire Doors: Required at corridor doors and vertical exits on every floor.
- Toyosu, Japan (BSL):
- Fire Doors: Required at corridors over 20 meters in length.

Global Approach:
- Unified Fire Door Criteria:
- Develop integrated global standards mandating fire doors in both fire-rated egress paths and corridors exceeding 20 meters.
- Risk and Layout-Based Guidelines:
- Combine IBC’s barrier protection with BSL’s spatial length criterion to determine placement.
- Universal Certification System:
- Standardize testing across UL, NFPA, and JIS to ensure globally acceptable fire door ratings.
- Collaborative Code Development:
- International code committees to harmonize updates and refine installation requirements.
- Training and Implementation Programs:
- Deliver global training programs for architects, contractors, and safety officials to ensure proper design and enforcement of harmonized fire door standards.
IBC Table 716.1(2) – Fire-Rated Opening Protection Assemblies, Ratings, and Markings:
| Assembly Type | Wall Rating (hr) | Door Rating (hr) | Vision Panel Max Size | Glazing Marking | Transom/Sidelight Rating (hr) | Transom/Sidelight Marking |
|---|---|---|---|---|---|---|
| Fire Wall (4 hr wall) | 4 | 3 | Note b | D-H-W-240 | Not Permitted (Fire) / W-240 (FR) | |
| Fire Barrier (>1 hr rating) | 2 | 1½ | ≤ 100 in² or > 100 in² | D-H-90 or D-H-W-90 | Not Permitted / W-120 | |
| Fire Barrier (=1½ hr wall) | 1½ | 1½ | ≤ 100 in² | D-H-W-90 | Not Permitted / W-90 | |
| Shaft/Interior Exit Stairs (2 hr wall) | 2 | 1½ | ≤ 100 in² | D-H-90 or D-H-T-W-90 | Not Permitted / W-120 | |
| Horizontal Exit in Fire Wall | 4 | 3 | ≤ 100 in² | D-H-W-240 | Not Permitted / W-240 | |
| Horizontal Exit in 3 hr Fire Wall | 3 | 3 | ≤ 100 in² | D-H-W-180 | Not Permitted / W-180 | |
| Shaft or Exit Access (1 hr wall) | 1 | 1 | ≤ 100 in² | D-H-60 or D-H-T-W-60 | Not Permitted / W-60 | |
| Other Fire Barriers | 1 | ¾ | Max tested | D-H-45 | ¾ (FR) / D-H-45 | |
| Corridor Fire Partitions | 0.5 | ⅓ | Max tested | D-20 | ¾ (FR) / D-H-OH-45 | |
| Other Fire Partitions | 1 | ¾ | Max tested | D-H-45 | ¾ (FR) / D-H-45 | |
| Other Fire Partitions | 0.5 | ⅓ | Max tested | D-H-20 | ⅓ (FR) / D-H-20 | |
| Exterior Walls (3 hr) | 3 | 1½ | ≤ 100 in² or > 100 in² | D-H-90 or D-H-W-90 | Not Permitted / W-180 | |
| Exterior Walls (2 hr) | 2 | 1½ | Max tested | D-H-90 or D-H-W-90 | 2 (FR) / D-H-OH-90 or W-120 | |
| Smoke Barriers | 1 | ⅓ | Max tested | D-20 | ¾ (FR) / D-H-OH-45 |
In Japan, the Building Standards Law (BSL) and the Fire Service Act regulate fire safety measures, including requirements for fire-resistant construction and fire door assemblies. While the BSL does not provide a direct equivalent to the IBC Table 716.1(2), it does establish criteria for fire-resistant construction and the use of fire doors.publications.iafss.org
Key Points from Japanese Regulations:
- Fire-Resistive Construction: The BSL mandates that principal building parts must conform to technical criteria concerning fire-resistive performance. This includes ensuring that structures can withstand heat from fires for specified durations, depending on factors like building use, size, and location. pwri.go.jp+1IIBH+1
- Fire Doors and Opening Protectives: The BSL requires the installation of fire doors or other protective assemblies at openings in fire-resistive walls to prevent the spread of fire. The specific requirements for these assemblies, including performance criteria and testing methods, are detailed in standards such as JIS A 1313: Inspection Standard of Rolling Fire Doors. Internet Archive+1Law Resource+1
While there isn’t a table directly analogous to IBC Table 716.1(2) within the BSL, the law provides comprehensive guidelines to ensure that building components meet necessary fire resistance standards. For detailed specifications and classifications, consulting the relevant Japanese Industrial Standards (JIS) and ministerial notifications issued under the BSL is recommended.
