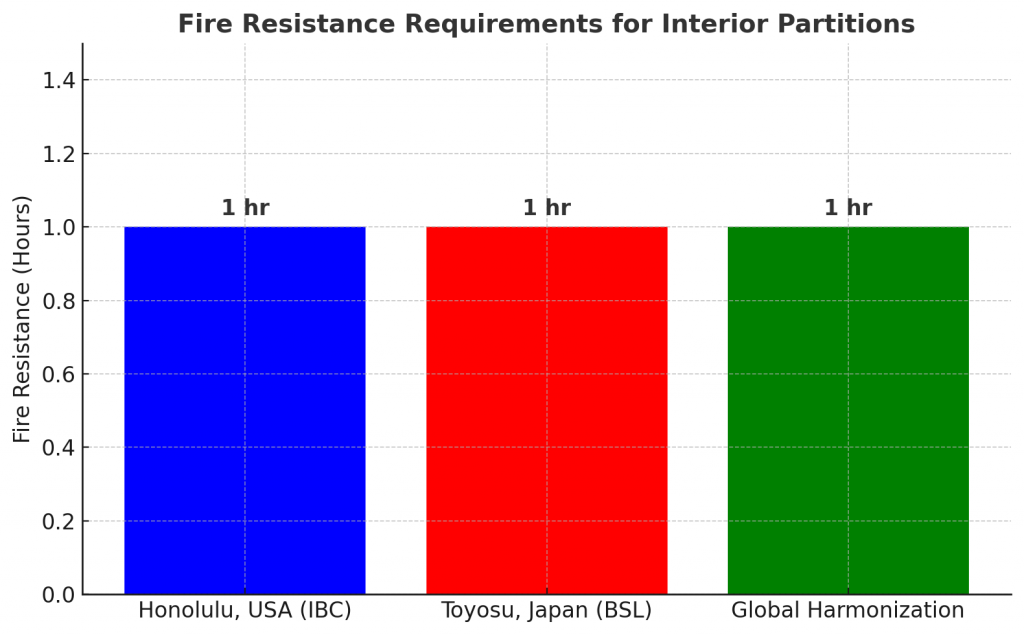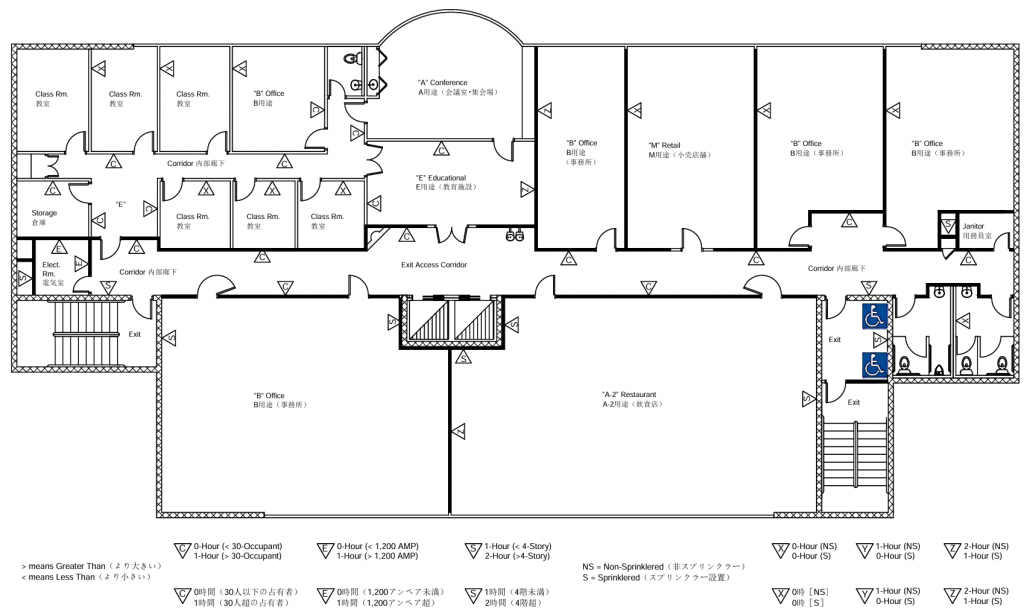General Definitions:
- IBC (International Building Code, USA): Requires fire-resistance-rated partitions between different occupancy groups and incidental spaces, as specified in Sections 708.1 and 508.4, typically mandating 1-hour fire partitions.
- BSL (Building Standard Law, Japan): According to Article 35, mandates fireproof partitions specifically between office spaces and corridors to prevent the spread of fire and smoke.
Comparison Table:
| Criterion | IBC (USA) | BSL (Japan) |
| Partition Fire Rating Requirement | Typically, 1-hour between occupancies/incidental spaces | Fireproof partitions required between office spaces and corridors (typically 1-hour rating) |
| Basis for Rating | Occupancy classification and incidental use risks | Office-to-corridor interface for containment |
| Scope of Application | Broadly covers various occupancies and incidental spaces | Specifically targets office corridor separation |
| Materials and Methods | Prescriptive guidelines based on ASTM E119 or equivalent tests | Performance-based criteria emphasizing fireproof materials and proven fire containment methods |
| Compliance and Enforcement | Local authorities enforce compliance via inspections referencing Sections 708.1 and 508.4 | National standardized compliance with inspections and certifications under Article 35 |
| Flexibility and Adaptability | Explicitly defined prescriptive requirements | Limited flexibility, clearly defined partitions between specific spaces |
| Testing and Certification | Required testing per ASTM standards | Required testing following Japanese Industrial Standards (JIS) |
Key Differences:
- IBC: Comprehensive scope covering various occupancy types with clearly prescribed ratings.
- BSL: Highly specific scope focusing explicitly on preventing fire spread between offices and corridors.
Case Study:
5-Story Office Building
- Honolulu, USA (IBC):
- Interior Partition Fire Resistance: 1-hour partitions required between different occupancies and incidental spaces.
- Toyosu, Japan (BSL):
- Interior Partition Fire Resistance: 1-hour fireproof partitions mandated between office spaces and corridors.

Global Approach:
- Unified Partition Standards:
- Establish consistent global standards for fire-rated partitions applicable universally across diverse occupancy scenarios.
- Risk-Based Criteria:
- Implement adaptive criteria that integrate occupancy-specific risks (IBC) and focused fire containment objectives (BSL).
- Global Certification System:
- Develop internationally recognized certification and testing protocols, enhancing global compliance uniformity.
- International Expert Collaboration:
- Regular global forums to share best practices, harmonize evolving regulations, and address emerging challenges in partition fire safety.
- Capacity-Building Initiatives:
- Global training programs and education initiatives targeted at construction professionals to ensure consistent application and understanding of harmonized partition fire resistance standards.

TABLE 508.4 Required Fire-Resistance Separation Between Occupancy Groups (in Hours)
| Occupancy Group → | A, E | I-1, I-3, I-4 | I-2 | R (Residential) | F-2, S-2, U | B, F-1, M, S-1 | H-1 | H-2 | H-3, H-4 | H-5 |
|---|---|---|---|---|---|---|---|---|---|---|
| From Group ↓ | S / NS | S / NS | S / NS | S / NS | S / NS | S / NS | S / NS | S / NS | S / NS | S / NS |
| A, E | N / N | 1 / 2 | 2 / 2 | NP / 1 | 1 / 2 | N / 1 | 2 / NP | 3 / 4 | 2 / 3 | 2 / NP |
| I-1, I-3, I-4 | — | N / N | 2 / NP | 1 / 2 | 1 / 2 | 1 / 2 | 2 / NP | 3 / 2 | 2 / 2 | 2 / NP |
| I-2 | — | — | N / N | 2 / NP | 2 / NP | 2 / NP | 3 / 2 | 3 / 2 | 2 / 2 | 2 / NP |
| R (Residential) | — | — | — | N / N | 1 / 2c | 2 / 1 | 2 / NP | 3 / 2 | 2 / 2 | 2 / NP |
| F-2, S-2, U | — | — | — | — | N / N | 1 / 2 | 2 / NP | 3 / 4 | 2 / 3 | 2 / NP |
| B, F-1, M, S-1 | — | — | — | — | — | N / N | 2 / 3 | 1 / 2 | 1 / 2 | 1 / NP |
| H-1 | — | — | — | — | — | — | N / NP | NP / NP | NP / NP | NP / NP |
| H-2 | — | — | — | — | — | — | — | N / NP | 1 / NP | 1 / NP |
| H-3, H-4 | — | — | — | — | — | — | — | — | 1d / NP | 1 / NP |
| H-5 | — | — | — | — | — | — | — | — | — | N / NP |
Legend & Notes:
- S = With automatic sprinkler system (throughout per IBC Section 903.3.1.1)
- NS = No automatic sprinkler system
- N = No separation required
- NP = Not permitted
- — = Not applicable
- a: See Section 420 (for R occupancies)
- b: F-2 and S-2 used for private/pleasure vehicles may reduce separation by 1 hour (but not below 1 hour)
- c: See Section 406.3.2
- d: No separation required between same occupancy groups
- e: For ambulatory care facilities, see Section 422.2
- f: If this separation defines a fire area for fire protection systems (e.g., sprinklers), also comply with Sections 707.3.10 and 707.3.10 per 901.7
凡例(記号の意味)
S = セクション903.3.1.1に基づいて建物全体に自動スプリンクラー設備が設置されている場合。
NS = セクション903.3.1.1に基づいて建物全体に自動スプリンクラー設備が設置されていない場合。
N = 区画の要件なし(耐火区画不要)。
NP = 許可されていない(不可)。
a. セクション420を参照。
b. 自家用または娯楽用の車両のみを使用する区域からの必要な区画は、1時間短縮可能。ただし、1時間未満にはできない。
c. セクション406.3.2を参照。
d. 同一の用途区分間の区画は不要。
e. 外来医療施設については、セクション422.2を参照。
f. 第9章で定める防火システムが必要な防火区画の定義としての用途区画は、セクション707.3.10および表707.3.10、セクション901.7にも適合する必要がある。
TABLE 1020.1 Corridor Fire-Resistance Rating Requirements by Occupancy
| Occupancy | Occupant Load Served by Corridor | Required Fire-Resistance Rating (Hours) |
|---|---|---|
| Without Sprinkler | ||
| H-1, H-2, H-3 | All | Not Permitted |
| H-4, H-5 | Greater than 30 | Not Permitted |
| A, B, E, F, M, S, U | Greater than 30 | 1 |
| R | Greater than 10 | Not Permitted |
| I-2<sup>a</sup> | All | Not Permitted |
| I-1, I-3 | All | Not Permitted |
| I-4 | All | 1 |
Footnotes:
- a: For I-2 occupancy requirements, refer to Sections 407.2 and 407.3.
- b: For I-3, fire-resistance rating reduction allowed under Section 408.8.
- c: Applicable to buildings with complete automatic sprinkler systems per Section 903.3.1.1 or 903.3.1.2.
- d: For Group R-3 and R-4 occupancies with full sprinklers per Section 903.3.1.3. See also 903.2.8 for limitations on when 903.3.1.3 sprinklers are allowed.
表 1020.1 通路の耐火性能等級
| 用途区分(OCCUPANCY) | 通路によって提供される定員数(OCCUPANT LOAD SERVED BY CORRIDOR) | 耐火性能等級の要件(REQUIRED FIRE-RESISTANCE RATING)(時間) |
|---|---|---|
| スプリンクラー無し(Without sprinkler system) | ||
| H-1、H-2、H-3 | 全て(All) | 許可されない(Not Permitted) |
| H-4、H-5 | 30 人超(Greater than 30) | 許可されない |
| A、B、E、F、M、S、U | 30 人超 | 1 時間 |
| R | 10 人超 | 許可されない |
| I-2<sup>a</sup> | 全て | 許可されない |
| I-1、I-3 | 全て | 許可されない |
| I-4 | 全て | 1 時間 |
a:I-2用途区分の要件については、セクション407.2および407.3を参照してください。
b:I-3用途区分については、セクション408.8に基づき耐火等級の緩和が認められています。
c:この要件は、セクション903.3.1.1または903.3.1.2に従って建物全体に自動スプリンクラーシステムが設置されている場合に適用されます。
d:R-3およびR-4用途区分で、セクション903.3.1.3に基づき完全なスプリンクラーシステムが設置されている場合に適用されます。また、セクション903.2.8で903.3.1.3の使用が認められる条件についても参照してください。
避難階段の必要耐火性能等級 — グループB用途(2018年IBCより)
Required Fire-Resistance Rating for Exit Stairs — Group B Occupancy
| 階段が接続する階数 Stories the Exit Stair Serves | 必要な耐火性能等級 Fire-Resistance Rating Required |
|---|---|
| 4階以上 4 or more stories | 2時間 2 hours |
| 4階未満 Less than 4 stories | 1時間 1 hour |
