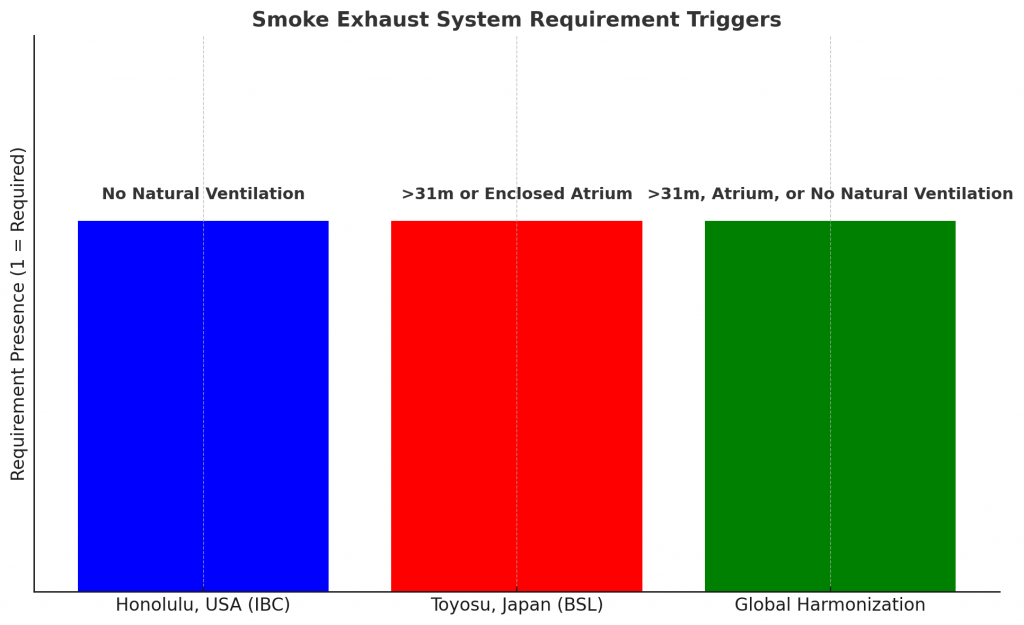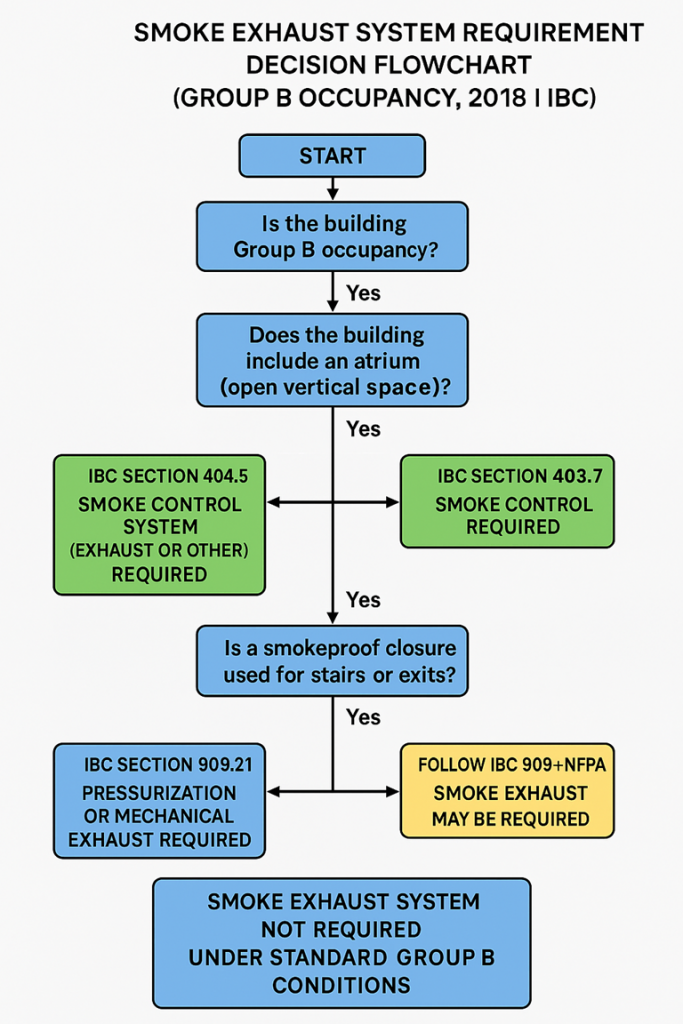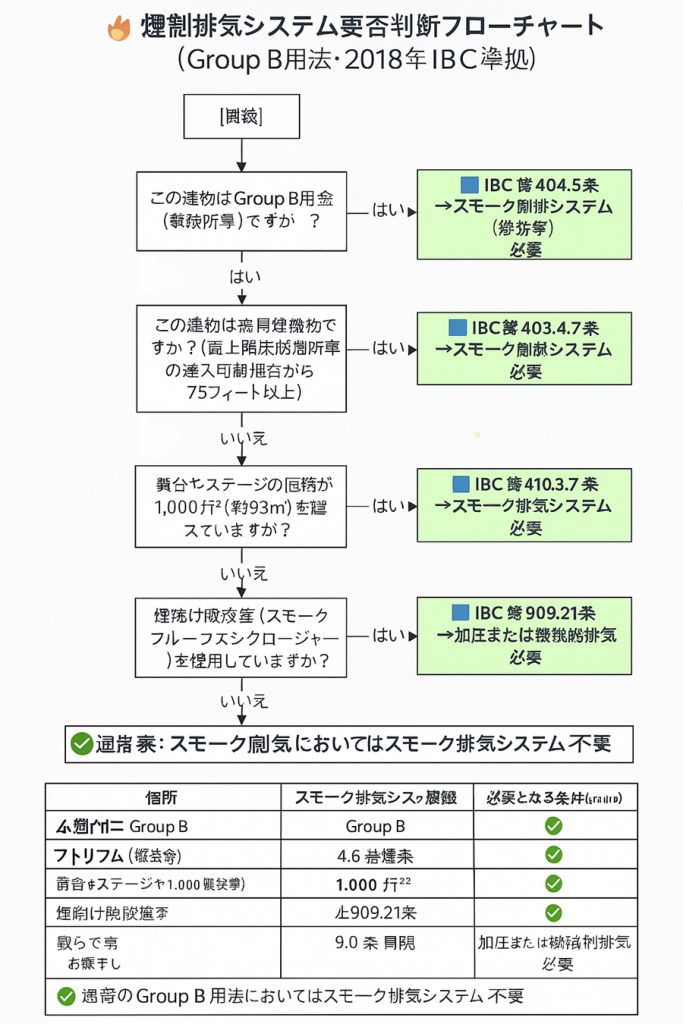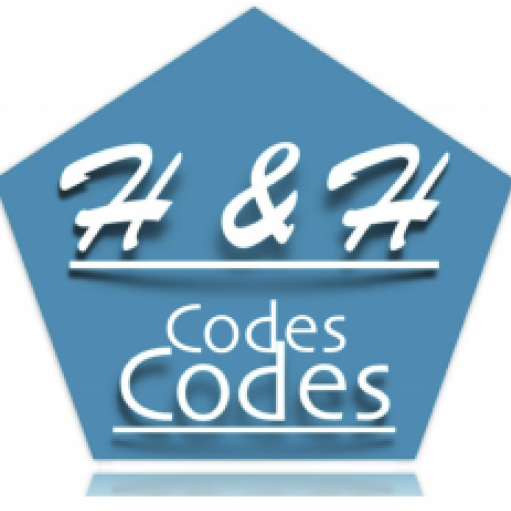General Definitions:
- IBC (International Building Code, USA):
- Mandates smoke exhaust systems in enclosed office spaces without natural ventilation to ensure that smoke is actively removed from interior environments during a fire, maintaining visibility and reducing inhalation hazards.
- Requirements for smoke exhaust systems in a Group B occupancy are generally not automatically required unless certain conditions apply—such as atriums, stages, or high-rise buildings.
- However, when required, smoke control systems, including smoke exhaust, must comply with:
| IBC Section | Title | Application to Group B |
|---|---|---|
| [F] 909 | Smoke Control Systems | Governs design, performance, testing of smoke control systems (including exhaust) |
| 909.6 | System Design | Outlines design options: mechanical smoke exhaust, pressurization, etc. |
| 909.8 | Exhaust Method | Applies where smoke exhaust is chosen as the control method |
| 909.20 | Acceptance Testing | Testing required to verify smoke exhaust performance |
| 909.21 | Smokeproof Enclosures | Applies to exit stairs when pressurization or exhaust is used |
| 404 | Atriums | If the B occupancy includes an atrium, smoke control is required (see 404.5) |
| 410.3.7 | Stages and Platforms | Smoke exhaust required for stages >1,000 ft² (if included in B occupancy space) |
| 403.4.7 | High-Rise Buildings | Smoke control required for high-rise Group B buildings |
- BSL (Building Standard Law, Japan):
- In Japan, the requirements for smoke exhaust systems in buildings, including those classified under Group B occupancy (such as office buildings), are governed by both the Building Standards Act (BSA) and the Fire Service Act.
- Building Standards Act (BSA):
- Article 2 (Definitions): This article defines “building equipment” to include facilities for ventilation and smoke exhaust. japaneselawtranslation.go.jp
- Article 50 (Restrictions in Use Districts): This article allows local governments to specify technical requirements related to the construction and equipment of buildings, which can include provisions for smoke exhaust systems. japaneselawtranslation.go.jp
- While the BSA provides a framework, it does not specify detailed technical standards for smoke exhaust systems. Instead, these specifics are outlined in the Enforcement Orders and Notifications issued under the BSA.
- Fire Service Act:
- The Fire Service Act complements the BSA by focusing on fire prevention and safety measures, including the installation and maintenance of fire protection equipment like smoke exhaust systems. It provides detailed technical standards and is enforced by local fire departments. IIBH+1IIBH+1
- In summary, while the BSA establishes the foundational requirements for building construction and equipment, including smoke exhaust systems, the Fire Service Act and its associated regulations provide the detailed technical standards and enforcement mechanisms. For precise requirements applicable to a specific Group B occupancy building, consulting the Enforcement Orders of the BSA and the relevant provisions of the Fire Service Act is recommended.
Comparison Table:
| Criterion | IBC (USA) | BSL (Japan) |
| Smoke Exhaust System Requirement | Required in enclosed office spaces without natural ventilation | Required in business buildings > 31 meters or with enclosed atriums |
| Basis for Requirement | Absence of natural ventilation and internal smoke risk | Building height and presence of architectural features like atriums |
| Scope of Application | Specific to office layout and ventilation conditions | Applies to vertical structures and interior open volumes |
| Compliance and Enforcement | Local building inspections referencing IBC 3006 | National inspections and approvals per BSL Article 17 |
| Flexibility and Adaptability | Performance-based allowances for alternate smoke management | Risk-based implementation with clear structural triggers |
| Testing and Certification | NFPA and ASHRAE standards apply for mechanical smoke control | Japanese Industrial Standards (JIS) govern system performance |
| Governing Code | IBC Chapter 9, esp. Section 909 | Building Standards Law (建築基準法) + Fire Service Act (消防法) |
| Primary Use Class | Group B (Business Occupancy) | Office/Commercial = 第1種防火対象物(B用途相当) |
| General Requirement for Smoke Exhaust | ❌ Not required for all B occupancies by default | ❌ Not uniformly required; based on use, floor area, height, and building type |
| When Required | Only when: | |
| – Atriums (404.5) | ||
| – High-rise (403.4.7) | ||
| – Large stages (410.3.7) | ||
| – Smokeproof enclosures (909.21) | ||
| – Performance-based designs | Required when: | |
| – Floor area exceeds limits | ||
| – Multiple stories with large compartments | ||
| – Specified in local fire authority ordinance | ||
| Design Approach | Prescriptive and performance-based (per NFPA 92) | Mostly prescriptive with performance-based elements when specified by local codes |
| System Type | Mechanical exhaust, pressurization, or combination | Natural or mechanical ventilation |
| depending on building type and local requirements | ||
| Testing and Commissioning | Required by 909.20 – acceptance test under fire-like conditions | Required before building approval |
| (per Fire Service Act Enforcement Order) | ||
| Authority Having Jurisdiction (AHJ) | Local Building Official / Fire Marshal | Local Fire Department (消防署) and MLIT |
| Technical Standards Reference | NFPA 92 (Smoke Control Systems) | MLIT Guidelines, Fire Safety Design Manual, and local city/regional codes |
Key Differences:
- IBC: Focuses on enclosed spaces without natural ventilation regardless of height.
- BSL: Focuses on structural height and spatial openness (atriums), not necessarily ventilation conditions.
- IBC: Only required under specific architectural conditions in Group B buildings.
- BSL: Required based on floor area, use, and fire compartmentalization limits.
Case Study:
5-Story Office Building
- Honolulu, USA (IBC):
- Smoke Exhaust System: Required if spaces lack natural ventilation.
- Toyosu, Japan (BSL):
- Smoke Exhaust System: Required only if the building exceeds 31 meters or includes an enclosed atrium.

Global Approach:
- Unified Smoke Exhaust Standards:
- Define consistent global thresholds combining IBC’s ventilation-based and BSL’s structural criteria.
- Risk-Based Integrated Strategy:
- Establish international guidance that evaluates building height, open-air circulation, and interior architectural features.
- International Certification & Testing:
- Adopt combined NFPA, ASHRAE, and JIS protocols for global system evaluation.
- Collaborative Updates and Knowledge Sharing:
- Organize periodic cross-national building safety reviews to update thresholds and methodologies.
- Professional Training and Design Guidance:
- Offer international courses on mechanical smoke control design, simulation modeling, and code compliance pathways.


