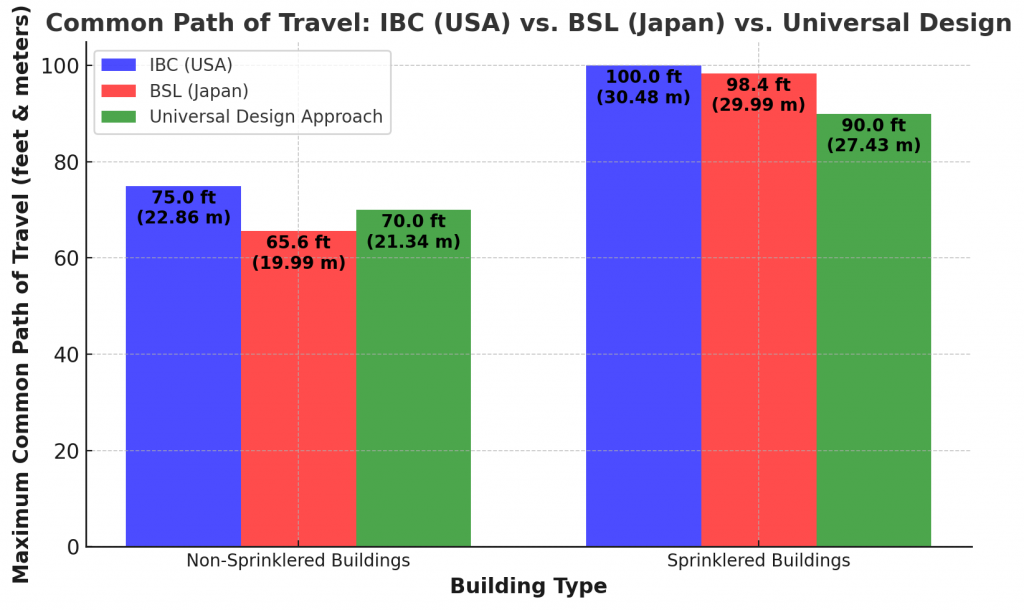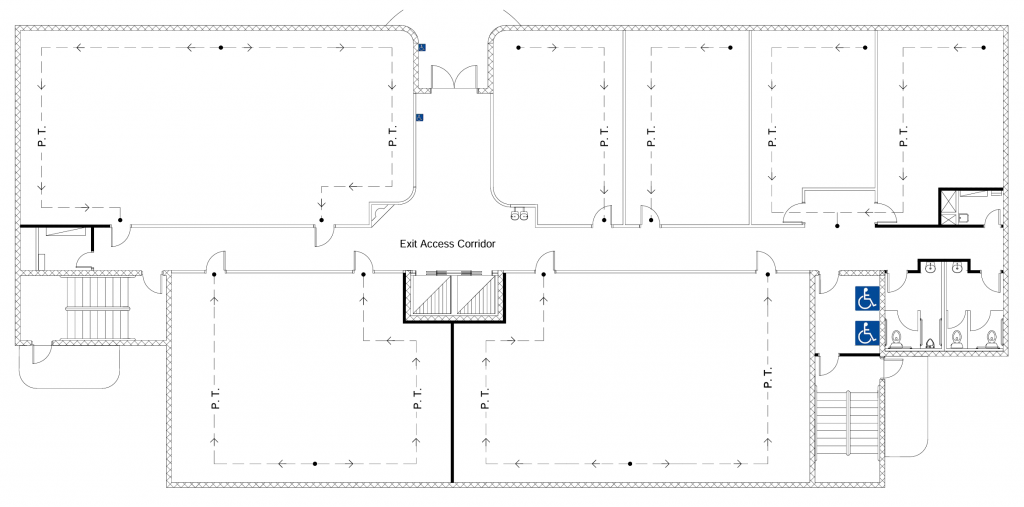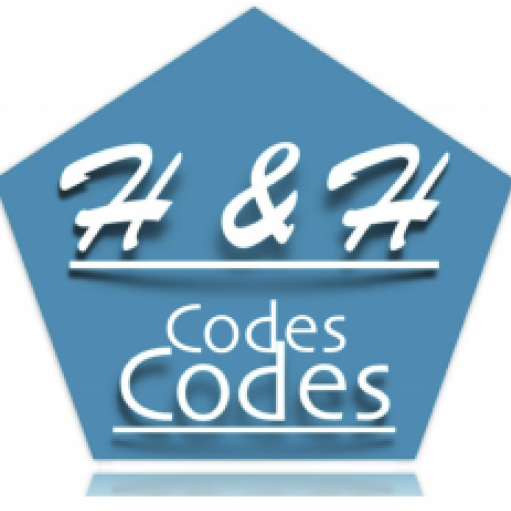General Definition
- IBC (International Building Code – USA)
- As per the IBC 2018, Section 1006.2.1, the Common Path of Travel is the distance an occupant must travel before they reach a point where they have access to at least two independent exits.
- BSL (Building Standards Law – Japan)
- Japan’s Building Standards Law (BSL, 建築基準法, Article 119) defines Common Path of Travel as the distance occupants must travel before reaching a point where two or more independent exit options are available.
Common path of travel refers to the portion of an exit access route where occupants must travel before reaching a point where they have a choice of two or more independent exits or exit access doorways. This is a critical factor in fire safety design because it determines how far people can travel before being at risk of being trapped by fire or smoke.
IBC (USA) – Common Path of Travel Requirements
Under the International Building Code (IBC 2018), the maximum allowable common path of travel depends on whether the building is sprinklered or non-sprinklered.
Key Requirements
- Maximum Common Path of Travel in Sprinklered Buildings:
- 100 feet (30.48 meters)
- Applies to buildings protected by an automatic fire sprinkler system.
- The increased allowance is because sprinklers help control fire growth, reducing the immediate danger to occupants.
- Maximum Common Path of Travel in Non-Sprinklered Buildings:
- 75 feet (22.86 meters)
- Applies to buildings without automatic sprinklers, requiring shorter distances to minimize the risk of occupants being trapped.
- Occupancy-Based Adjustments:
- Certain occupancies, such as Group H (high-hazard), Group R (residential), and Group I (institutional/hospitals), may have stricter limits to ensure quick evacuation.
- Industrial & storage buildings may allow longer common paths under specific conditions.
- Fire Protection Features That Affect Common Path Limits:
- Fire-rated corridors and automatic smoke control systems may allow for modifications to the common path limits.
- Egress lighting and clear exit signage are required to guide occupants safely along the common path.
BSL (Japan) – Common Path of Travel Requirements
Japan’s Building Standards Law (BSL, 建築基準法, Article 119) regulates maximum common path of travel distances based on fire safety measures and building type.
Key Requirements
- Maximum Common Path of Travel in Sprinklered Buildings:
- 30 meters (98.4 feet)
- Similar to IBC’s 100-foot requirement but slightly shorter to emphasize faster access to multiple exits.
- Maximum Common Path of Travel in Non-Sprinklered Buildings:
- 20 meters (65.6 feet)
- This is stricter than IBC’s 75-foot limit, ensuring shorter travel distances to exits in non-sprinklered buildings.
- Stricter Limits for High-Rise and Public Buildings:
- For buildings taller than 31 meters (10+ stories), additional exit pathways must be designed to keep common paths as short as possible.
- Hospitals, elderly care facilities, and underground buildings require even shorter common paths due to occupant mobility concerns.
- Compartmentalization & Fireproof Design Considerations:
- Fire-rated partitions and egress vestibules help limit the risk of long common paths.
- Barrier-free egress routes must be designed to allow all occupants, including individuals with disabilities, to reach an independent exit safely.
Comparison Table: Maximum Common Path of Travel
| Feature | IBC (USA) – Required | BSL (Japan) – Required |
| Maximum Common Path (Sprinklered Buildings) | 100 feet (30.48 m) | 30 meters (98.4 feet) |
| Maximum Common Path (Non-Sprinklered Buildings) | 75 feet (22.86 m) | 20 meters (65.6 feet) |
| Stricter Limits for High-Rise Buildings? | Only in specific occupancies | Yes, especially in buildings over 31m |
| Hospitals & Care Facilities | Special egress requirements apply | More restrictive common path distances |
| Underground Buildings & Tunnels | Special egress planning required | Stricter limits due to smoke accumulation risks |
| Barrier-Free Compliance | ADA & ICC A117.1 | Universal design encouraged |
Case Study
Common Path of Travel Compliance in a Mixed-Use Office Building – Honolulu vs. Tokyo
- Project Overview
- A 5-story mixed-use office building is planned for construction in:
- Honolulu, USA (IBC jurisdiction)
- Toyosu, Japan (BSL jurisdiction)
- A 5-story mixed-use office building is planned for construction in:
- The building includes:
- Office spaces on floors 2-5
- Retail spaces on the ground floor
- Two enclosed stairwells and one open-air emergency exit route
Honolulu (IBC) Compliance
- Challenge:
- The original design had a common path of 95 feet (28.9 m) in the office spaces.
- The building is sprinklered, so the 100-foot limit applies, but the longest corridors were approaching this maximum distance.
- Solution:
- Added a secondary exit door at the midpoint of office corridors to break up the common path distance.
- Installed clear exit signage and emergency lighting to improve wayfinding.
- Ensured all exit doors had proper fire-rated hardware per IBC requirements.
Tokyo (BSL) Compliance
- Challenge:
- The Tokyo office had a common path of 28 meters (91.8 feet), which exceeded BSL’s 30-meter sprinklered limit but met IBC requirements.
- Solution:
- Reconfigured egress corridors to reduce the longest common path to 25 meters (82 feet), staying within BSL limits.
- Implemented fireproof compartmentalization in long corridors to minimize fire spread.
- Ensured all exit routes complied with Japan’s barrier-free accessibility requirements for universal egress.

Final Universal Design Approach for Both Locations
- To ensure compliance with both IBC (Honolulu) and BSL (Tokyo), the project adopted a universal design strategy:
- Kept maximum common paths under 90 feet (27.4 m) to ensure compliance in both jurisdictions.
- Reconfigured exit corridors to optimize egress paths and minimize dead ends.
- Used fire-rated partitions and egress lighting to enhance safety.
- Ensured at least two fully enclosed stairwells for safe evacuation in both locations.
Key Takeaways
- IBC allows for longer common paths (100 feet for sprinklered buildings) compared to BSL (30 meters / 98.4 feet).
- BSL enforces a much shorter common path distance for non-sprinklered buildings (20 meters / 65.6 feet) compared to IBC’s 75 feet (22.86 meters).
- High-rise and underground buildings in Japan require stricter limits due to compartmentalized fire safety.
- A universal design approach limiting common paths to 90 feet (27.4 meters) ensures compliance in both jurisdictions while enhancing safety.
Global Approach for Common Path of Travel – Group B Occupancy
To ensure international compliance and optimized safety, the following globally unified guidelines for maximum common path of travel in Group B occupancy are proposed based on integration of the IBC (USA) and BSL (Japan) standards:
- Maximum Common Path of Travel
Sprinklered Buildings:
- Recommended Global Maximum: 30 meters (approximately 100 feet).
- This ensures compliance with both IBC (100 ft.) and BSL (30 m), promoting universal acceptance in international contexts.
Non-Sprinklered Buildings:
- Recommended Global Maximum: 20 meters (approximately 65 feet).
- Adopting the more stringent limit from BSL enhances safety standards internationally, especially in buildings without sprinkler systems.
- Special Building Considerations
- Commercial Buildings (over 75 feet (23 meters) 🙂
- Adopt more restrictive common path distances due to evacuation complexity, aligning closely with BSL guidelines. Additional protective measures such as pressurized stairwells and compartmentalization should be integrated.
- Hospitals & Care Facilities:
- Utilize more restrictive common path travel limits in alignment with both IBC and BSL, due to the sensitive nature and evacuation complexities.
- Underground Buildings & Tunnels:
- Specialized and stringent common path limits are recommended, emphasizing shorter distances and enhanced protective measures to ensure safety in underground conditions.
- Commercial Buildings (over 75 feet (23 meters) 🙂
- Barrier-Free and Universal Design Compliance
- Ensure common path dimensions and design adhere strictly to ADA/ICC A117.1 (USA) and Japanese barrier-free standards. Emphasis should be placed on clear, intuitive navigation, and universal accessibility considerations.
By implementing these integrated standards, Group B occupancy buildings can enhance occupant safety, accessibility, and international regulatory compliance.

(Sprinklered Buildings) USA: 100 feet (30.48 m) * Japan: 30 meters (98.4 feet)
(Non-Sprinklered Buildings) USA 75 feet (22.86 m) * Japan: 20 meters (65.6 feet)
| Story | Occupancy Type | Max Occupant Load Per Story | Max Common Path of Egress Travel Distance (ft) |
|---|
| First story above or below grade plane | A, B, E, F, M, U | 49 | 75 |
| H-2, H-3 | 3 | 25 |
| H-4, H-5, I, R-1, R-2, S | 10 | 75 |
| S | 29 | 75 |
| Second story above grade plane | B, F, M, S | 29 | 75 |
| Third story and above | NP (Not Permitted) | N/A | N/A |
- For SI: 1 foot = 304.8 mm.
- NP = Not Permitted.
- NA = Not Applicable.
- (a.) Buildings classified as Group R-2 equipped throughout with an automatic sprinkler system in accordance with Section 903.3.1.1 or 903.3.1.2 and provided with emergency escape and rescue openings in accordance with Section 1030.
- (b.) Group B, F and S occupancies in buildings equipped throughout with an automatic sprinkler system in accordance with Section 903.3.1.1 shall have a maximum exit access travel distance of 100 feet.
- (c.) This table is used for R-2 occupancies consisting of sleeping units. For R-2 occupancies consisting of dwelling units, use Table 1006.3.3(1).
- (d.) The length of exit access travel distance in a Group S-2 open parking garage shall be not more than 100 feet
