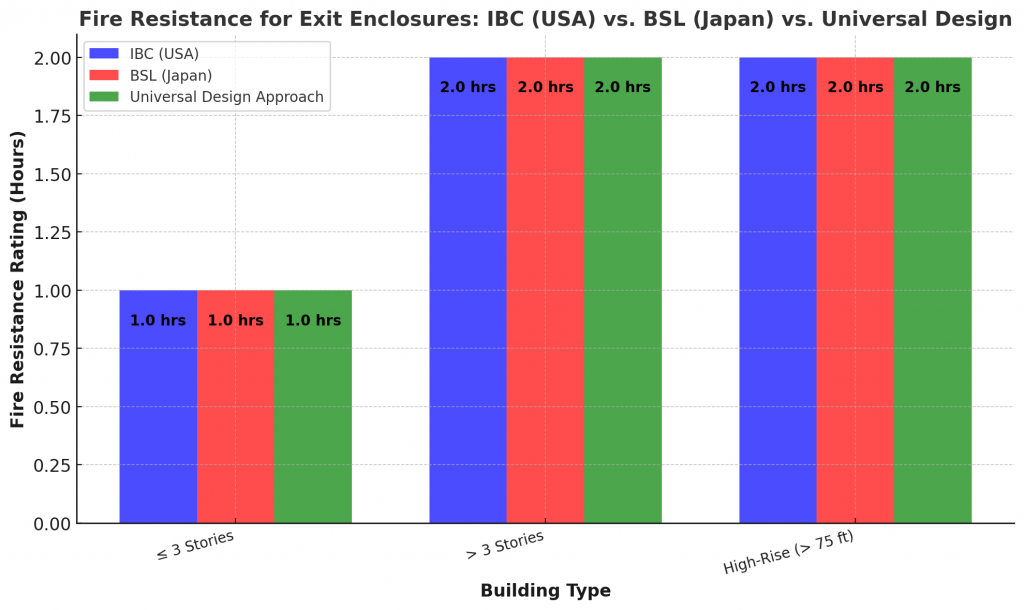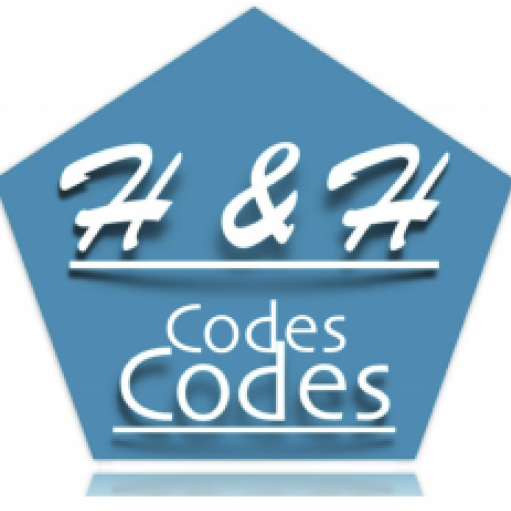General Definition
- Fire resistance for exit enclosures refers to the minimum fire-rated protection required for stairwells, corridors, and vertical exit shafts to prevent the spread of fire and smoke during an emergency.
- These enclosures provide safe egress pathways that remain structurally stable and resist fire penetration for a specified period, allowing occupants to evacuate safely.
- Both IBC (USA) and BSL (Japan) establish fire resistance requirements based on the building’s height, occupancy, and fire risk, ensuring that exit enclosures remain functional and safe under fire conditions.
- Under IBC 2018, Section 1023.2, exit enclosures must be fire-rated to protect occupants during evacuation. The fire resistance rating varies based on the number of stories in the building.
- Under BSL Article 35 & Fire Service Law, fire-resistant exit enclosures are required to maintain safe evacuation paths and prevent fire spread between floors.
IBC (USA) – Fire Resistance for Exit Enclosures
The International Building Code (IBC 2018, Section 1023.2) requires that exit enclosures be fire-rated enclosures with self-closing fire doors to prevent fire spread during evacuation.
Key Fire Resistance Requirements
- Exit Enclosures for Buildings ≤ 3 Stories (Low-Rise Buildings):
- Minimum 1-hour fire resistance rating required.
- Applies to stairways, exit corridors, and enclosed vertical exits.
- Fire-rated doors must be self-closing and equipped with smoke seals.
- Exit Enclosures for Buildings > 3 Stories (Mid & High-Rise Buildings):
- Minimum 2-hour fire resistance rating required.
- Fire barriers must extend continuously from the base to the roof.
- All penetrations and openings in the exit enclosure must be fire-resistant, including electrical conduits and ducts.
- Smokeproof Exit Enclosures for High-Rise Buildings:
- In high-rise buildings (typically over 75 feet in height), additional smokeproof enclosures are required.
- Pressurized stairwells or vestibules may be required to prevent smoke infiltration.
- Fire Door Requirements:
- Fire-rated doors must meet the required enclosure rating (1-hour for 3 stories, 2-hour for higher).
- Doors must self-close and be equipped with fire-rated seals.
- Continuity & Structural Integrity:
- Fire-rated exit enclosures must be continuous and self-supporting, ensuring structural integrity during fire events.
- Enclosures cannot be compromised by non-fire-rated openings or penetrations.
BSL (Japan) – Fire Resistance for Exit Enclosures
Japan’s Building Standards Law (BSL, 建築基準法, Article 35) and the Fire Service Law establish fire resistance ratings for exit enclosures, vertical shafts, and fire-resistant stairwells.
Key Fire Resistance Requirements
- Exit Enclosures for Buildings ≤ 3 Stories (Low-Rise Buildings):
- Minimum 1-hour fire resistance rating required.
- Applies to staircases and enclosed egress corridors.
- Fire doors must be self-closing and smoke-sealed to prevent smoke spread.
- Exit Enclosures for Buildings > 3 Stories (Mid & High-Rise Buildings):
- Minimum 2-hour fire resistance rating required.
- Enclosures must be fire-resistant and smoke-tight, preventing heat and smoke infiltration.
- Fire barriers must extend vertically to separate different floors completely.
- Smokeproof & Pressurized Exit Enclosures:
- High-rise buildings require pressurized stairwells or vestibules to prevent smoke infiltration.
- Fire-resistant compartmentalization is required to limit fire spread.
- Fire Door & Barrier Requirements:
- Fire doors must match the fire resistance of the enclosure (1-hour for ≤3 stories, 2-hour for >3 stories).
- Automatic closing mechanisms must activate in case of fire alarm activation.
- Compartmentalization for High-Rise Buildings:
- Fire-rated exit enclosures must be separated from other building areas with fire-resistant partitions.
- Fireproof floors and ceilings are required to maintain compartmentalization.
Fire Rating of Exit Enclosures: IBC vs. BSL
| Criteria | IBC (International Building Code) | BSL (Japan – Building Standard Law) |
| General Concept | Time-based fire-resistance rating required for exit enclosures | Classification-based approach (not time-rated, but based on fire performance) |
| Definition of Exit Enclosure | A protected path of egress (e.g., stair enclosure) | Regulated as vertical shafts or emergency routes |
| Rating Requirement | Depends on the number of stories: | Based on structure use, height, occupancy, and fire zones |
| – 1–3 stories | 1-hour fire-resistance rating | 準耐火構造 (Jun-Taika Kōzō) or better, depending on building type |
| – 4+ stories | 2-hour fire-resistance rating | 耐火構造 (Taika Kōzō) required in high-rise or fireproof district buildings |
| Openings in Enclosure (e.g., doors) | Fire-rated assemblies: 1-hour or 1.5-hour rated doors required | Fire-resistant doors (with self-closing mechanisms), labeled as 防火戸 (Bōkako) |
| Continuity | Must be continuous from exit access to exit discharge | Similar principle; enclosure must be continuous to outside or refuge area |
| Penetrations Allowed | Limited—per IBC Section 1023.7 | Limited, and any openings require Bōkako (fire-rated closures) |
| Test Standard for Rating | ASTM E119 / UL 263 | JIS A 1304 (fire-resistance) / JIS A 1302 (fire door performance) |
| Sprinkler Substitution | In some cases, sprinklers may reduce required fire rating (e.g., per Table 1020.1) | Sprinkler systems (スプリンクラー設備) may reduce rating, but local rules vary |
| Performance Focus | Time-based structural integrity, insulation, and flame resistance | Material classification, charring rate, heat transfer, and flame blocking |
Summary of Key Differences:
- IBC is time-based and strict: Exit enclosures must have 1- or 2-hour fire-resistance ratings based on number of floors, using tested assemblies.
- BSL is classification-based: It defines construction types (耐火構造 / 準耐火構造) depending on use, size, and fire zone, not strictly by “hours.”
- Fire doors in both codes are essential, but Japan’s labeling focuses on 防火設備 rather than time.
- Testing methods differ: IBC uses UL/ASTM; Japan uses JIS, which includes different performance metrics (like charring for wood).
Case Study
Fire Resistance for Exit Enclosures – Honolulu vs. Tokyo
- Project Overview
- A 7-story office building is being designed for:
- Honolulu, USA (IBC jurisdiction)
- Toyosu, Japan (BSL jurisdiction)
- A 7-story office building is being designed for:
- The design team must ensure that the fire-resistant exit enclosures comply with both IBC (USA) and BSL (Japan) requirements.
Honolulu (IBC) Compliance
- Challenge:
- The original stairwell design had a 1-hour fire-rated enclosure, but for a 7-story building, a 2-hour rating is required.
- Solution:
- Upgraded stairwell enclosures to 2-hour fire-rated walls and doors.
- Installed fire-rated self-closing doors with smoke seals at all stairwell entry points.
- Added pressurization system in stairwells to prevent smoke infiltration.
Toyosu (BSL) Compliance
- Challenge:
- The original design did not include a pressurized stairwell, which is required for high-rise buildings in Japan.
- Solution:
- Ensured stairwell enclosures were fire-rated for 2 hours with full compartmentalization.
- Installed pressurized stairwells with automatic smoke venting.
- Fireproofed all stairway floors and ceilings to maintain integrity during a fire.

Final Universal Design Approach for Both Locations
To ensure compliance with both IBC (Honolulu) and BSL (Toyosu), the project adopted a universal design strategy:
- Standardized all exit enclosures with a 2-hour fire resistance rating, exceeding the minimum requirement for high-rise buildings.
- Installed fire-rated self-closing doors with smoke seals to improve safety.
- Implemented pressurization systems in stairwells for better smoke control.
- Used fire-resistant materials for stair floors, ceilings, and walls to ensure compartmentalization.
Key Takeaways
- Both IBC and BSL require a 1-hour fire resistance rating for exit enclosures in buildings ≤3 stories and 2-hour ratings for buildings >3 stories.
- BSL mandates additional compartmentalization and pressurization for stairwells in high-rise buildings, ensuring better smoke control.
- IBC requires smokeproof enclosures in high-rise buildings, but BSL enforces stricter compartmentalization rules.
- A universal design approach with 2-hour rated enclosures, pressurized stairwells, and fire-resistant doors improves compliance and safety.
Global Approach
For consistent and robust fire safety measures in Group B occupancies globally, integrating standards from the International Building Code (IBC, USA) and Building Standard Law (BSL, Japan), the following unified approach is recommended:
- Exit Enclosure Rating
- Buildings ≤ 3 Stories: 1-hour fire-rated enclosure required.
- Buildings > 3 Stories: 2-hour fire-rated enclosure required.
- Harmonized requirements from both IBC and BSL ensure consistent protection in various international contexts.
- High-Rise Buildings (Over 75 feet or 23 meters)
- Require pressurized stairwells, smokeproof enclosures, and compartmentalization to prevent smoke migration and maintain safe evacuation routes.
- Combines strict measures from both IBC and BSL, enhancing occupant safety in high-rise conditions.
- Fire Door Rating
- Doors must have fire ratings consistent with their respective enclosure ratings (1-hour or 2-hour).
- This maintains integrity and compliance with both international codes.
- Smoke & Heat Containment
- Enclosures must include smoke seals and automatic-closing doors.
- Smoke-tight enclosures and automatic door closures required for effective smoke control.
- Aligns comprehensive smoke management strategies from both jurisdictions, ensuring enhanced occupant safety.
- Structural Fireproofing for Exit Enclosures
- Exit enclosures must be continuous, structurally self-supporting, and independently fire-rated.
- Ensures enclosure integrity and structural safety in line with both IBC and BSL guidelines.
- Hybrid Assembly Standards:
- Encourage use of tested assemblies with global recognition (e.g., UL-listed assemblies with JIS-validated components), especially in multinational developments.
- Universal Testing Acknowledgment:
- Adopt or recognize equivalency tables that translate JIS-based performance to approximate IBC time ratings. For example, structures meeting 耐火構造 could be deemed 2-hour rated equivalent, based on material and assembly performance.
By following these harmonized guidelines, international projects ensure enhanced fire safety, code compliance, and robust protection for building occupants during emergencies.
IBC Section 1023 – Exit Enclosures: Fire-Resistance Summary Table
| Section | Topic | Requirement |
|---|---|---|
| 1023.2 | Enclosure Required | Interior exit stairways and ramps must be enclosed when serving > 1 floor level. |
| 1023.3 | Fire-Resistance Rating | – 2-hour if enclosure connects 4 or more stories – 1-hour if connecting fewer than 4 stories |
| 1023.6 | Penetrations | Only permitted if protected per Section 714 (penetration protection). |
| 1023.7 | Openings | Must be fire-rated door assemblies, self- or automatic-closing, and comply with Section 716. |
| 1023.8 | Prohibited Openings | No openings other than those necessary for exit access (e.g., doors, ducts, sprinklers). |
