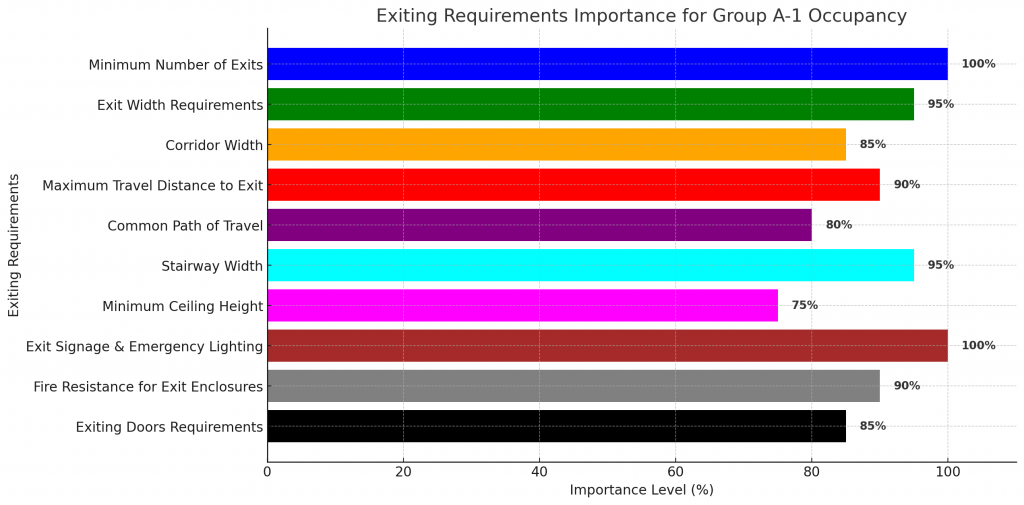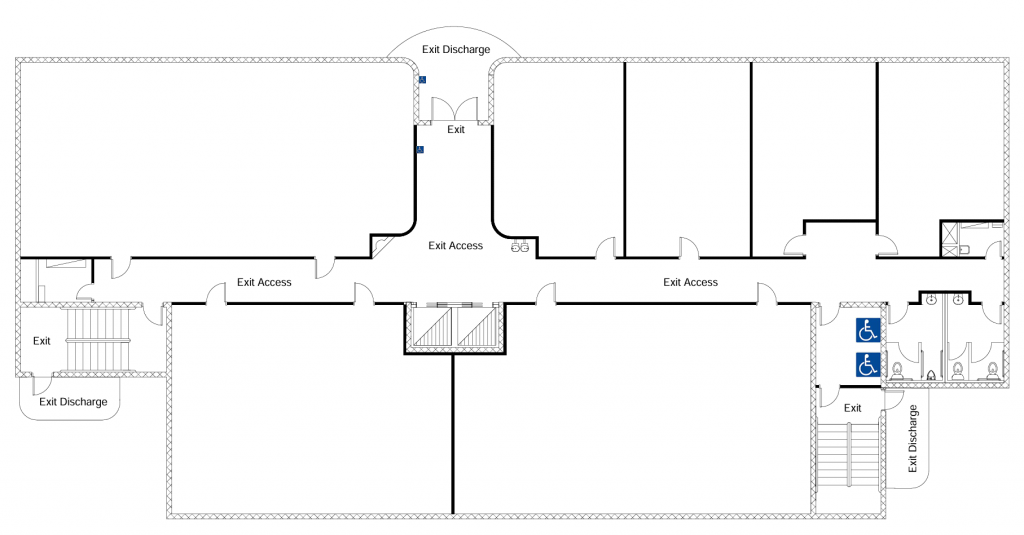
General Definition
- Means of exiting refers to the continuous and unobstructed path of travel that allows occupants to safely evacuate a building in case of an emergency. It includes all components of an egress system, such as exit access, exits, and exit discharge, ensuring compliance with fire safety and building codes.
- The following is a comparative table listing the mandatory means of existing requirements for Group A-1 occupancy under the United States IBC (International Building Code) and their equivalent under the Japanese BSL (Building Standards Law).
- By clicking on the blue underlined text, the reader will be directed to the specific means of exiting requirements for A-1 occupancy under the USA (IBC) and Japanese (BSL:)

- The above chart representing the importance levels of various exiting requirements for Group A-1 occupancy, including Minimum Number of Exits, Exit Width Requirements, Maximum Travel Distance to Exit, Stairway Width, Exit Signage & Emergency Lighting, and more.
Comparative Table
General Differences:
- Exit width & corridor width: Japan mandates slightly larger stair and corridor widths for high-occupancy venues.
- Maximum travel distances: Japan allows shorter egress distances in general but provides flexibility for larger spaces with added fire resistance.
- Fireproofing & smoke control: Japan emphasizes fireproof exit enclosures and smoke exhaust systems, while IBC includes sprinkler and mechanical smoke control options.
Means of Existing:
An unobstructed path to leave buildings, structures, and spaces, means of existing comprised of:
- Exit Access: Refers to the portion of an accessible means of egress that leads from an occupied space to an exit. It includes pathways such as corridors, aisles, doorways, and ramps that allow individuals, including those with disabilities, to reach a designated exit safely.
- Exit: A part of the means of egress that provides a protected and unobstructed path to a public way. It is typically an exterior door, a stair enclosure, or an exit passageway designed to ensure safe evacuation during emergencies.
- Exit Discharge: Refers to the portion of a means of egress between the exit (such as an enclosed stairwell or doorway) and the public way (a street, alley, or other safe open space). It ensures a continuous, unobstructed, and accessible path for individuals, including those with disabilities, to move safely out of a building during an emergency.
- Exceptions:
- Areas not required to be accessible: Mechanical rooms (e.g., boiler rooms, electrical rooms) Storage rooms that are not for public or employee use Limited-use spaces like utility tunnels and crawl spaces.
- Doors that serve as means of egress only: Are primarily used for emergency exits Do not provide entry into the building from the exterior May be placed in fire exits, stairwells, and emergency routes.
- Service entrances that are not the only entrance to a tenant: Deliveries (e.g., loading docks) Employee access (e.g., back entrances to kitchens) Maintenance personnel.
- Exceptions:

