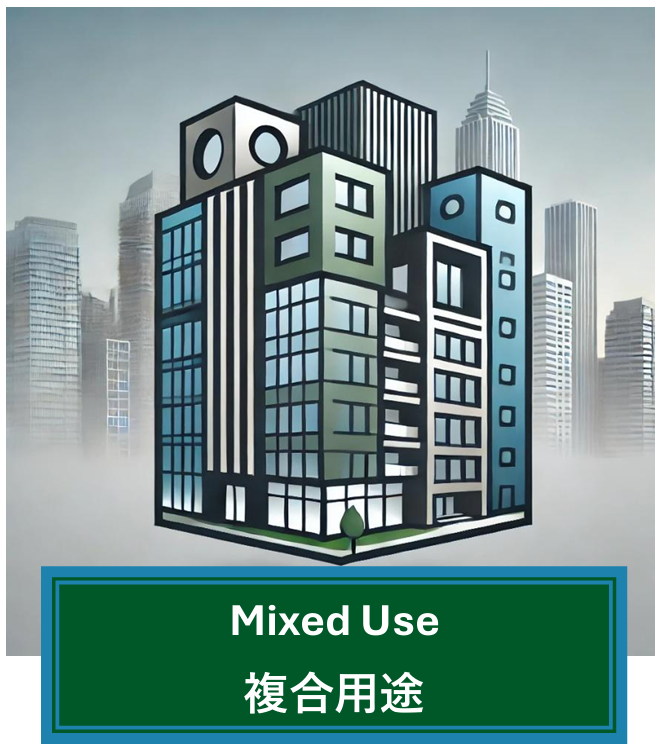
General Definition
Mixed-Use Buildings refer to structures that contain multiple occupancy types within the same building, such as residential, commercial, office, and assembly spaces.
- Both the International Building Code (IBC) and Japan’s Building Standard Law (BSL) regulate fire safety, exiting, zoning, and structural requirements for mixed-use buildings.
- However, BSL enforces stricter seismic standards, fireproofing (耐火建築物), and zoning restrictions, especially in urban settings.
IBC Classification & Requirements for Mixed-Use Buildings
- The IBC (International Building Code) recognizes two types of mixed-use buildings based on how occupancies are arranged and separated:
- Non-Separated Occupancies (IBC 508.3) – Uses within the same building without fire-rated separation, meaning all areas must meet the most stringent fire protection and exiting requirements.
- Examples:
- Retail store with office space above (both must meet the stricter requirement).
- Restaurant within a hotel lobby (both must comply with stricter occupancy requirements).
- Examples:
- Separated Occupancies (IBC 508.4) – Uses are compartmentalized with fire-rated barriers, allowing each occupancy to meet its own specific requirements.
- Examples:
- Apartment buildings with ground-floor retail, separated by fire-rated floors/walls.
- Office spaces above a parking garage with a 2-hour fire separation.
- Examples:
Common Mixed-Use Configurations in IBC:
- Residential + Retail (R + M) – Apartments above commercial storefronts.
- Office + Assembly (B + A) – Office towers with conference centers.
- Hotel + Restaurant (R-1 + A-2) – Hotels with restaurants and banquet halls.
- Retail + Parking (M + S-2) – Shopping centers with attached parking garages.
IBC Fire Safety & Exiting Requirements:
- Fire Separation: Required in Separated Occupancies (typically 1-2 hour fire ratings).
- Sprinkler Systems: Mandatory for mixed-use buildings over 75 feet (23m) tall.
- Exiting & Egress: Each occupancy must provide independent egress unless shared exit paths are allowed.
BSL Classification & Requirements for Mixed-Use Buildings (複合用途建築 – Fukugō Yōto Kenchiku)
- The Building Standard Law of Japan (BSL) refers to mixed-use buildings as 複合用途建築 (Fukugō Yōto Kenchiku, Multi-Use Buildings) and classifies them based on primary function and secondary uses.
- Common Mixed-Use Configurations in BSL:
- 住商複合 (Jūshō Fukugō) – Residential + Commercial – Apartment buildings with ground-floor retail or offices.
- Examples:
- Mixed-use high-rises (apartments above shopping malls).
- Condominiums with office spaces.
- Examples:
- 業務複合 (Gyōmu Fukugō) – Office + Retail or Assembly – Business towers with stores, conference centers, or exhibition spaces.
- Examples:
- Skyscrapers with banks, offices, and retail stores.
- Multi-tenant office buildings with restaurants.
- Examples:
- 商業複合 (Shōgyō Fukugō) – Retail + Other Uses – Shopping malls combined with entertainment, hotels, or transit hubs.
- Examples:
- Malls integrated with train stations.
- Commercial towers with cinemas, food courts, and event halls.
- Examples:
- 交通複合 (Kōtsū Fukugō) – Transit-Oriented Mixed-Use – Buildings integrated with transportation hubs (train stations, bus terminals).
- Examples:
- Tokyo Station’s high-rise developments.
- Airport hotels and retail complexes.
- Examples:
BSL Fire Safety & Exiting Requirements:
- 耐火建築物 (Fireproof Construction): Required for buildings over 1,000 m² or ≥3 stories.
- Fire Separation: Mandatory 2-hour fire-rated separation for different occupancies.
- Sprinklers & Smoke Control: Required in high-rise mixed-use buildings.
- Seismic Design & Evacuation Planning: Stricter in urban multi-use high-rises.
Key Differences:
- BSL prioritizes vertical zoning, with separate fire-rated compartments for residential, commercial, and office spaces.
- IBC allows non-separated occupancies, while BSL typically requires compartmentalization with a 2-hour fire barrier.
- Seismic safety and evacuation planning are stricter in BSL, especially in transit-oriented developments.
IBC vs. BSL – Summary of Mixed-Use Requirements
| Mixed-Use Type | IBC (Mixed-Use Occupancy) | BSL (複合用途建築 – Multi-Use Buildings) |
| Residential + Retail (R + M) | Allowed (Separated or Non-Separated) | Requires 耐火建築物 (Fireproof Construction) for large buildings |
| Office + Retail (B + M) | Allowed with fire-rated separation | Requires compartmentalization & seismic design |
| Hotels + Restaurants (R-1 + A-2) | Requires sprinklers & egress planning | Requires separate fire exits for hotel guests |
| Shopping Malls + Transit (M + S-2) | Allowed with fire-rated separations | Stricter evacuation planning in transit hubs |
| Office Towers + Event Spaces (B + A-1/A-3) | Requires fire separation & smoke control | Requires zoning approval & high-rise evacuation planning |
Summary
- IBC allows greater flexibility in mixed-use buildings, permitting non-separated occupancies, while BSL generally requires fireproofing and compartmentalization.
- BSL enforces stricter seismic requirements, especially for multi-use high-rises and transit-oriented developments.
- Both codes prioritize fire safety, but BSL includes additional zoning controls and evacuation planning for dense urban environments.
