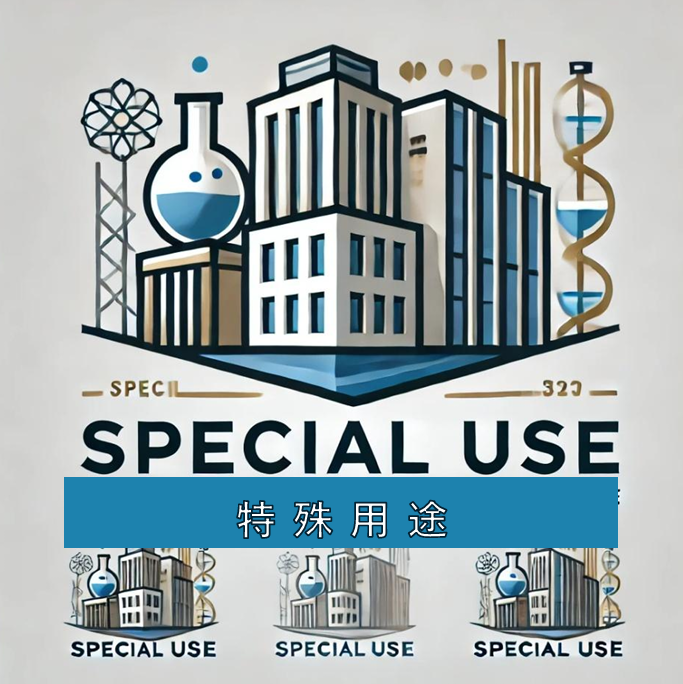
General Definition
Special Use Buildings refer to structures with unique occupancy, safety, or operational requirements that do not fit neatly into standard occupancy categories.
- These buildings often require custom fire safety, exiting, and structural design considerations due to their specialized functions.
- Both the International Building Code (IBC) and Japan’s Building Standard Law (BSL) regulate special use buildings, but BSL enforces stricter seismic resilience, fireproofing (耐火建築物), and zoning restrictions, especially for critical infrastructure and high-risk facilities.
IBC Classification & Uses for Special Use Buildings
- The IBC (International Building Code) does not assign a single occupancy group for Special Use Buildings but regulates them under specific provisions across different occupancy groups.
Common Special Use Categories in IBC:
- High-Rise Buildings (IBC 403) – Structures ≥75 feet (23 meters) in height that require additional fire safety and evacuation measures.
- Examples:
- Skyscrapers & commercial towers
- Mixed-use high-rise buildings
- Examples:
- Underground Buildings (IBC 405) – Buildings with occupied spaces more than 30 feet (9.1 meters) below the lowest exit level.
- Examples:
- Underground shopping malls
- Subways & train stations
- Examples:
- Covered & Open Malls (IBC 402) – Large-scale shopping centers with interconnected tenant spaces.
- Examples:
- Enclosed shopping malls
- Open-air outlet malls
- Examples:
- Airport Terminals (IBC 410) – Buildings designed for public air transportation and passenger services.
- Examples:
- Airport terminals & concourses
- Air traffic control towers
- Examples:
- Sports Arenas & Convention Centers (IBC 303, 304) – Large-scale venues requiring high occupant load management.
- Examples:
- Stadiums & arenas
- Convention & exhibition halls
- Examples:
IBC Fire Safety & Structural Requirements for Special Use Buildings:
- Fire Sprinklers & Smoke Control: Required for high-rise, underground, and assembly buildings.
- Egress & Evacuation Planning: Additional stairwells, refuge areas, and emergency access for tall buildings & transit hubs.
- Structural Fire Protection: High-rise buildings require enhanced fire-resistive construction.
BSL Classification & Uses for Special Use Buildings (特殊建築物 – Tokushu Kenchikubutsu)
- The Building Standard Law of Japan (BSL) classifies special use buildings under 特殊建築物 (Tokushu Kenchikubutsu, Special Buildings), with strict regulations on fire safety, seismic stability, and evacuation design.
- Common Special Use Categories in BSL:
- 高層建築物 (Kōsō Kenchikubutsu) – High-Rise Buildings – Buildings ≥31 meters (102 feet) that require seismic resilience and advanced evacuation planning.
- Examples:
- Skyscrapers & office towers
- Mixed-use high-rise developments
- Examples:
- 地下建築物 (Chika Kenchikubutsu) – Underground Buildings – Structures with occupied floors below ground level requiring enhanced smoke control and emergency exits.
- Examples:
- Underground malls
- Subway & train station terminals
- Examples:
- 商業施設 (Shōgyō Shisetsu) – Large Commercial Complexes – Large-scale retail & entertainment venues requiring fire-resistant compartmentalization.
- Examples:
- Enclosed shopping centers
- Open-air commercial plazas
- Examples:
- 空港施設 (Kūkō Shisetsu) – Airport Terminals & Transit Hubs – Facilities requiring high-occupancy safety measures and seismic protection.
- Examples:
- Airport terminals
- High-speed rail stations
- Examples:
- 競技場・展示場 (Kyōgijō / Tenjijō) – Stadiums & Exhibition Halls – Large assembly buildings requiring fireproofing, seismic design, and controlled egress.
- Examples:
- Sports arenas
- Convention centers
- Examples:
BSL Fire Safety & Structural Requirements for Special Use Buildings:
- 耐火建築物 (Fireproof Construction): Mandatory for high-rise, underground, and commercial buildings over 1,000 m².
- Seismic Design: Stronger structural reinforcements required for tall buildings & transit hubs.
- Compartmentalization & Smoke Control: Fire barriers & smoke extraction systems required in large public spaces.
Key Differences
- BSL requires fireproofing (耐火建築物) and seismic reinforcement for high-rise and underground buildings, while IBC allows more flexibility based on performance-based fire protection.
- IBC allows more open-plan layouts in malls and arenas, while BSL mandates stricter fire compartmentalization.
- Seismic resilience is a priority in BSL for special buildings, especially in high-rise, transit, and underground developments.
IBC vs. BSL – Summary of Special Use Requirements
| Special Use Type | IBC (Special Use Buildings) | BSL (特殊建築物 – Special Buildings) |
| High-Rise Buildings | Buildings ≥75 feet (23m) require enhanced egress & fire protection | Buildings ≥31m (102 feet) must be fireproof (耐火建築物) & have seismic reinforcements |
| Underground Buildings | Special fire-rated exits & smoke control for >30 feet (9.1m) depth | Stricter fireproofing & smoke ventilation for all underground levels |
| Shopping Centers & Malls | Covered malls require compartmentalization & sprinklers | Large shopping centers must have fire barriers & high-capacity exits |
| Airports & Transit Hubs | Smoke control & emergency egress required | Seismic & fireproofing priority for transit hubs |
| Sports Arenas & Convention Centers | Large occupant loads require smoke extraction & fire separation | Stricter egress & fireproofing for large venues |
Summary
- IBC provides flexibility in special-use buildings based on occupancy type and fire protection systems, while BSL mandates stricter fireproofing and seismic stability.
- BSL requires all high-rise buildings ≥31m to be fireproof (耐火建築物), while IBC applies requirements only when buildings exceed 75 feet (23m).
- Both codes regulate underground buildings, but BSL enforces stricter zoning restrictions and emergency evacuation planning.
- IBC allows more open mall designs, while BSL requires compartmentalized fire separations in large shopping centers.
